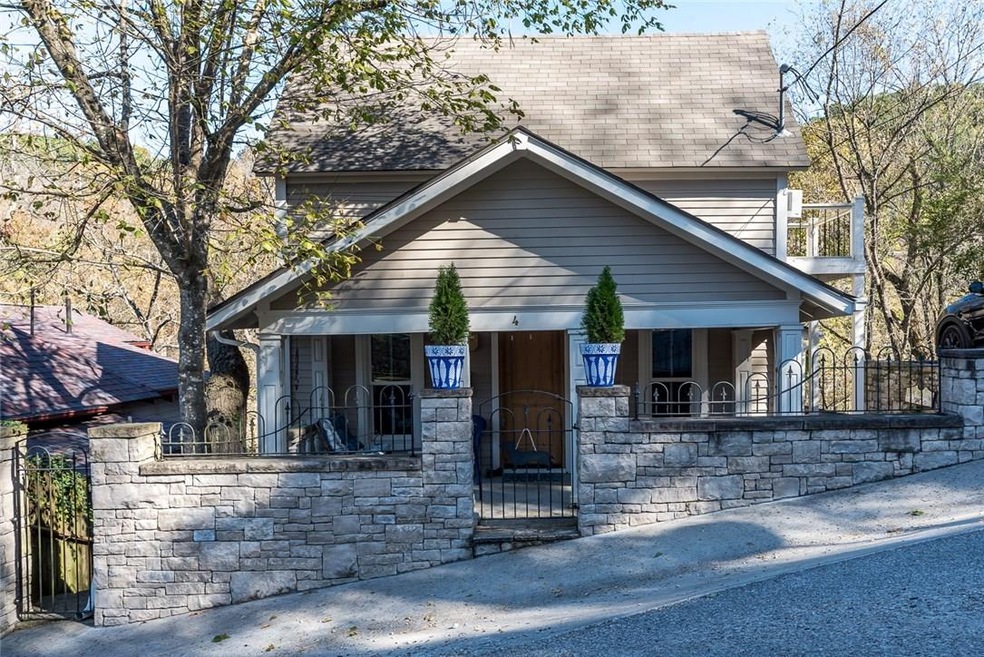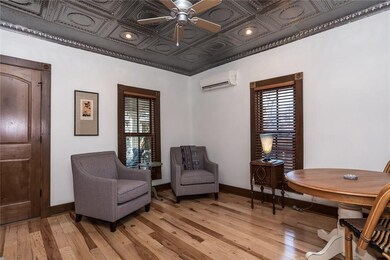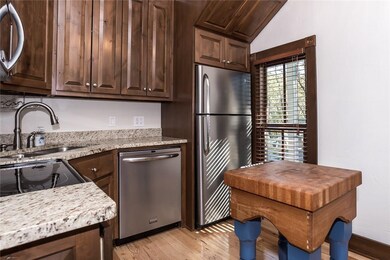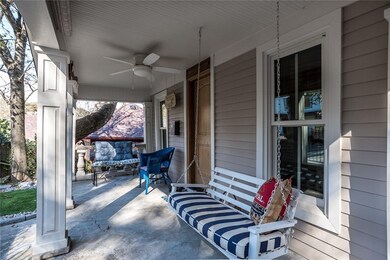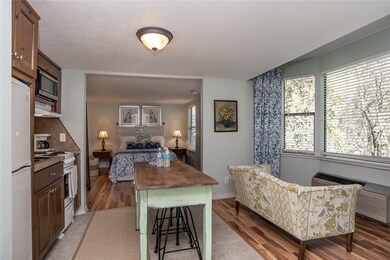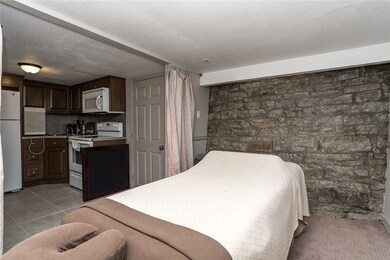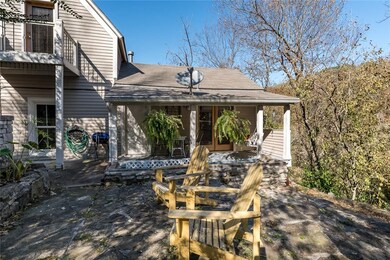
4 Douglas St Eureka Springs, AR 72632
Highlights
- Home fronts a creek
- Deck
- Granite Countertops
- Eureka Springs Elementary School Rated A-
- Wood Flooring
- 4-minute walk to Basin Spring Park
About This Home
As of April 2022Beautiful Eureka Springs home in an amazing location! Charming exterior with curb appeal. Stone's throw from downtown restaurants, shops, and activities. Enjoy the beauty of the Ozarks, settled in a wooded setting. Home features THREE SEPARATE LIVING SPACES w/BATHROOMS & FULL KITCHENS THAT CAN BE RENTED OUT! Multiple outdoor living spaces for enjoying the scenery. Recently remodeled, home features wood floors throughout. Living room has lots of charm with tin ceiling, wood trim, and fireplace. Kitchen has stainless appliances, knotty alder cabinets and granite tops. Master bedroom has jacuzzi tub and walk-in shower. Sitting room off the master has access to deck.Upstairs is an additional bedroom with attached bath. 3 PARKING SPACES INCLUDED WITH PROPERTY.
Home Details
Home Type
- Single Family
Est. Annual Taxes
- $1,516
Year Built
- Built in 1892
Lot Details
- 6,534 Sq Ft Lot
- Home fronts a creek
- Stone Wall
- Partially Fenced Property
- Fenced Front Yard
- Privacy Fence
- Wood Fence
- Aluminum or Metal Fence
- Landscaped
Parking
- Gravel Driveway
Home Design
- Stone Foundation
- Slab Foundation
- Frame Construction
- Shingle Roof
- Architectural Shingle Roof
Interior Spaces
- 3,562 Sq Ft Home
- 3-Story Property
- Ceiling Fan
- Electric Fireplace
- Drapes & Rods
- Blinds
- Living Room with Fireplace
- Finished Basement
- Crawl Space
- Fire and Smoke Detector
Kitchen
- Eat-In Kitchen
- Built-In Self-Cleaning Oven
- Built-In Range
- Microwave
- Ice Maker
- Dishwasher
- Granite Countertops
- Disposal
Flooring
- Wood
- Carpet
- Laminate
Bedrooms and Bathrooms
- 4 Bedrooms
- Walk-In Closet
- 4 Full Bathrooms
Laundry
- Dryer
- Washer
Eco-Friendly Details
- ENERGY STAR Qualified Appliances
Outdoor Features
- Deck
- Covered patio or porch
Utilities
- Central Heating and Cooling System
- Heat Pump System
- Programmable Thermostat
- Gas Water Heater
Community Details
- Riley & Armstrong Subdivision
Listing and Financial Details
- Legal Lot and Block 6 & Pt 7 / 181
Ownership History
Purchase Details
Home Financials for this Owner
Home Financials are based on the most recent Mortgage that was taken out on this home.Purchase Details
Purchase Details
Purchase Details
Purchase Details
Similar Homes in Eureka Springs, AR
Home Values in the Area
Average Home Value in this Area
Purchase History
| Date | Type | Sale Price | Title Company |
|---|---|---|---|
| Warranty Deed | $349,000 | First National Title | |
| Warranty Deed | $398,000 | -- | |
| Deed | $28,000 | -- | |
| Quit Claim Deed | -- | -- | |
| Quit Claim Deed | -- | -- |
Mortgage History
| Date | Status | Loan Amount | Loan Type |
|---|---|---|---|
| Open | $71,200 | Credit Line Revolving | |
| Previous Owner | $187,548 | Unknown |
Property History
| Date | Event | Price | Change | Sq Ft Price |
|---|---|---|---|---|
| 04/18/2022 04/18/22 | Sold | $349,000 | 0.0% | $196 / Sq Ft |
| 02/24/2022 02/24/22 | Pending | -- | -- | -- |
| 10/25/2021 10/25/21 | For Sale | $349,000 | +51.7% | $196 / Sq Ft |
| 04/25/2018 04/25/18 | Sold | $230,000 | -8.0% | $65 / Sq Ft |
| 03/26/2018 03/26/18 | Pending | -- | -- | -- |
| 11/01/2017 11/01/17 | For Sale | $250,000 | +11.1% | $70 / Sq Ft |
| 07/03/2015 07/03/15 | Sold | $225,000 | -6.3% | $126 / Sq Ft |
| 06/03/2015 06/03/15 | Pending | -- | -- | -- |
| 11/21/2014 11/21/14 | For Sale | $240,068 | +9.1% | $135 / Sq Ft |
| 07/14/2014 07/14/14 | Sold | $220,000 | -18.2% | $124 / Sq Ft |
| 06/14/2014 06/14/14 | Pending | -- | -- | -- |
| 10/04/2012 10/04/12 | For Sale | $269,000 | -- | $151 / Sq Ft |
Tax History Compared to Growth
Tax History
| Year | Tax Paid | Tax Assessment Tax Assessment Total Assessment is a certain percentage of the fair market value that is determined by local assessors to be the total taxable value of land and additions on the property. | Land | Improvement |
|---|---|---|---|---|
| 2024 | $1,831 | $36,260 | $13,000 | $23,260 |
| 2023 | $1,831 | $36,260 | $13,000 | $23,260 |
| 2022 | $1,690 | $36,260 | $13,000 | $23,260 |
| 2021 | $1,538 | $30,430 | $13,000 | $17,430 |
| 2020 | $1,538 | $30,430 | $13,000 | $17,430 |
| 2019 | $1,556 | $30,430 | $13,000 | $17,430 |
| 2018 | $1,556 | $30,430 | $13,000 | $17,430 |
| 2017 | $1,556 | $30,430 | $13,000 | $17,430 |
| 2016 | $1,516 | $30,010 | $13,000 | $17,010 |
| 2014 | -- | $30,010 | $13,000 | $17,010 |
Agents Affiliated with this Home
-
Travis Nuckolls
T
Seller's Agent in 2022
Travis Nuckolls
New Horizon Realty, Inc.
(479) 715-1612
9 Total Sales
-
Chase White

Buyer's Agent in 2022
Chase White
Collier & Associates- Rogers Branch
(479) 936-4482
310 Total Sales
-
The Limbird Team
T
Seller's Agent in 2018
The Limbird Team
Limbird Real Estate Group
(844) 955-7368
2,564 Total Sales
-
Gregory Davis
G
Buyer's Agent in 2018
Gregory Davis
Holiday Island Realty
(479) 253-1618
28 Total Sales
-
Kyle Box

Seller's Agent in 2015
Kyle Box
All Seasons MW Realty
(479) 253-3134
76 Total Sales
-
P. Henry Thornton

Buyer's Agent in 2015
P. Henry Thornton
Arkansas Complete Realty
(479) 981-0248
73 Total Sales
Map
Source: Northwest Arkansas Board of REALTORS®
MLS Number: 1063357
APN: 925-01503-000
