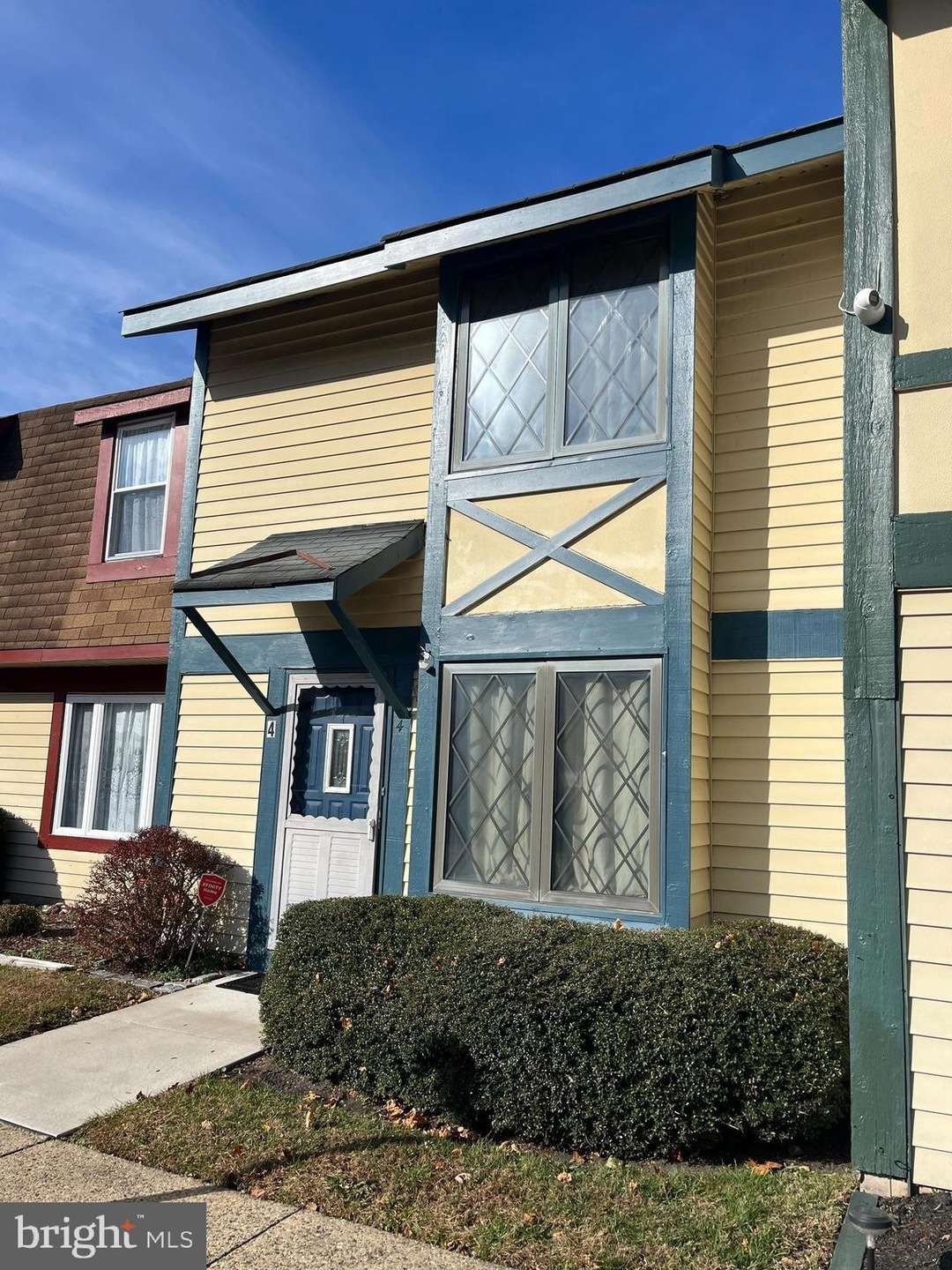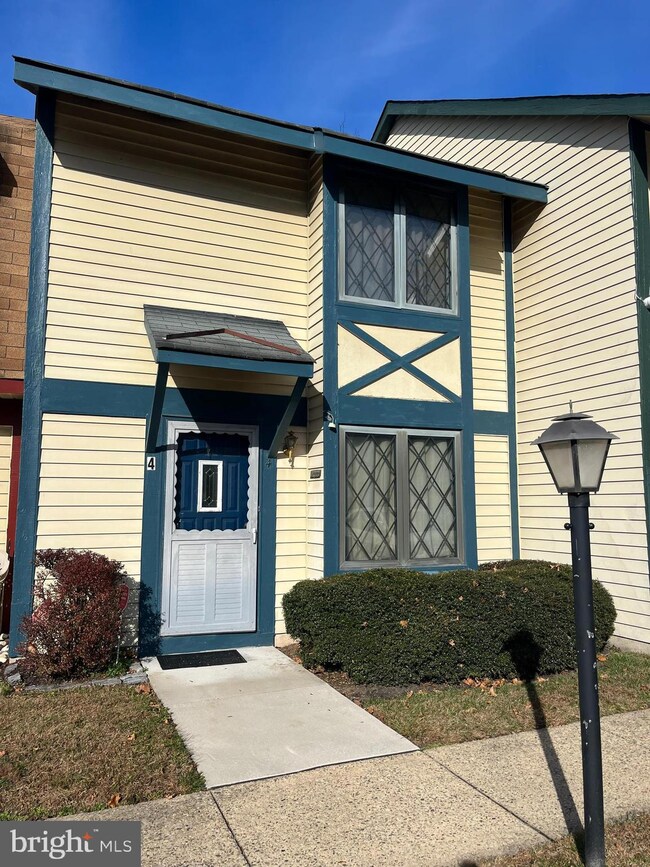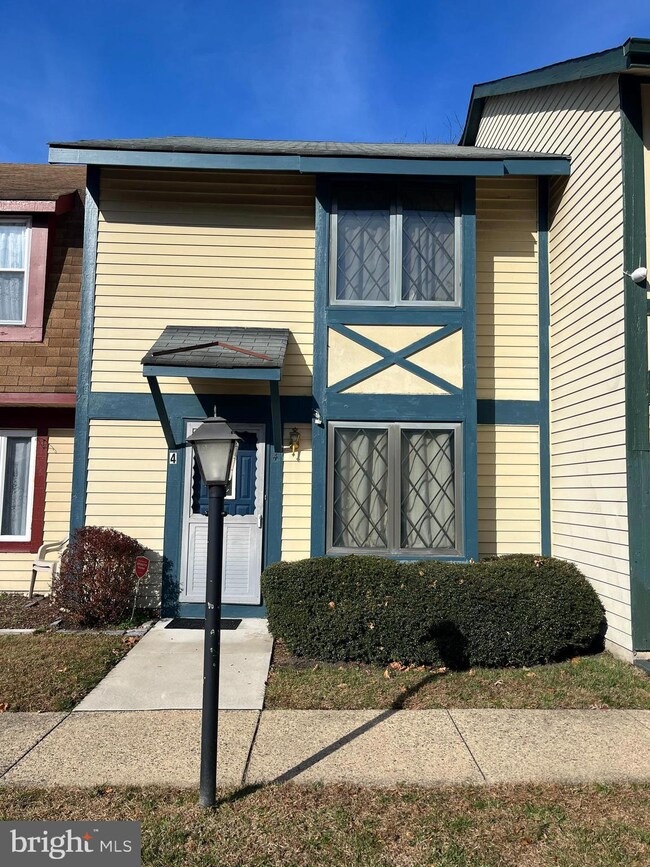
4 Dover Ct Unit C26 Clementon, NJ 08021
Estimated Value: $176,000 - $192,000
Highlights
- Colonial Architecture
- Forced Air Heating and Cooling System
- Property is in very good condition
- Community Pool
About This Home
As of April 2024This home is located at 4 Dover Ct Unit C26, Clementon, NJ 08021 since 21 March 2024 and is currently estimated at $183,592, approximately $177 per square foot. This property was built in 1972. 4 Dover Ct Unit C26 is a home located in Camden County with nearby schools including Clementon Elementary School, South Jersey Sudbury School, and Trinity Preparatory School Inc..
Last Agent to Sell the Property
RE/MAX Community-Williamstown Listed on: 03/21/2024
Townhouse Details
Home Type
- Townhome
Est. Annual Taxes
- $2,353
Year Built
- Built in 1972 | Remodeled in 2024
Lot Details
- Property is in very good condition
HOA Fees
- $260 Monthly HOA Fees
Parking
- Parking Lot
Home Design
- Colonial Architecture
- Slab Foundation
- Frame Construction
Interior Spaces
- 1,037 Sq Ft Home
- Property has 2 Levels
Bedrooms and Bathrooms
- 2 Bedrooms
Utilities
- Forced Air Heating and Cooling System
- Electric Water Heater
Listing and Financial Details
- Tax Lot 00001 26
- Assessor Parcel Number 11-00059-00001 26
Community Details
Overview
- Heritage Square Association Condos
- Heritage Square Subdivision
Recreation
- Community Pool
Pet Policy
- Pets Allowed
- Pet Size Limit
Ownership History
Purchase Details
Home Financials for this Owner
Home Financials are based on the most recent Mortgage that was taken out on this home.Purchase Details
Home Financials for this Owner
Home Financials are based on the most recent Mortgage that was taken out on this home.Purchase Details
Home Financials for this Owner
Home Financials are based on the most recent Mortgage that was taken out on this home.Purchase Details
Home Financials for this Owner
Home Financials are based on the most recent Mortgage that was taken out on this home.Similar Homes in Clementon, NJ
Home Values in the Area
Average Home Value in this Area
Purchase History
| Date | Buyer | Sale Price | Title Company |
|---|---|---|---|
| Spencer Arkell M | $175,000 | Federation Title | |
| Gibson Harry | $88,000 | -- | |
| Rizzo Sandy L | $84,000 | -- | |
| Eitel Ute | $50,500 | -- |
Mortgage History
| Date | Status | Borrower | Loan Amount |
|---|---|---|---|
| Closed | Spencer Arkell M | $10,000 | |
| Open | Spencer Arkell M | $169,750 | |
| Previous Owner | Gibson Harry | $69,200 | |
| Previous Owner | Rizzo Sandy L | $79,800 | |
| Previous Owner | Eitel Ute | $49,000 |
Property History
| Date | Event | Price | Change | Sq Ft Price |
|---|---|---|---|---|
| 04/23/2024 04/23/24 | Sold | $175,000 | +6.1% | $169 / Sq Ft |
| 03/21/2024 03/21/24 | For Sale | $165,000 | -- | $159 / Sq Ft |
| 03/16/2024 03/16/24 | Pending | -- | -- | -- |
Tax History Compared to Growth
Tax History
| Year | Tax Paid | Tax Assessment Tax Assessment Total Assessment is a certain percentage of the fair market value that is determined by local assessors to be the total taxable value of land and additions on the property. | Land | Improvement |
|---|---|---|---|---|
| 2024 | $2,393 | $54,000 | $10,000 | $44,000 |
| 2023 | $2,393 | $54,000 | $10,000 | $44,000 |
| 2022 | $2,353 | $54,000 | $10,000 | $44,000 |
| 2021 | $2,350 | $54,000 | $10,000 | $44,000 |
| 2020 | $2,321 | $54,000 | $10,000 | $44,000 |
| 2019 | $2,291 | $54,000 | $10,000 | $44,000 |
| 2018 | $2,320 | $54,000 | $10,000 | $44,000 |
| 2017 | $2,610 | $67,300 | $15,000 | $52,300 |
| 2016 | $2,515 | $67,300 | $15,000 | $52,300 |
| 2015 | $2,450 | $67,300 | $15,000 | $52,300 |
| 2014 | $3,272 | $90,600 | $25,000 | $65,600 |
Agents Affiliated with this Home
-
Nicholas Christopher

Seller's Agent in 2024
Nicholas Christopher
RE/MAX
(856) 364-3518
3 in this area
383 Total Sales
-
Emily Stewart

Buyer's Agent in 2024
Emily Stewart
HomeSmart First Advantage Realty
(609) 760-8928
2 in this area
38 Total Sales
Map
Source: Bright MLS
MLS Number: NJCD2064432
APN: 11-00059-0000-00001-26
- 36 Atlantic Ave
- 1801 Egg Harbor Rd Unit 206
- 61 Franklin Ave
- 232 Gibbsboro Rd
- 961 - E Gibbsboro Rd
- 11 Mulberry Ln
- 0 Bangor Ave
- 41 Spring Lake Dr
- 2225 S Brighton Ave
- 348 White Horse Pike
- 240 White Horse Ave
- 226 Godshalk Ave
- 220 Berlin Rd
- 421 Cedar Ave
- 352 Roosevelt Ave
- 517 Myrtle Ave
- 124 Garfield Ave
- 125 E Elm Ave
- 329 E Elm Ave
- 29 Lincoln Ave


