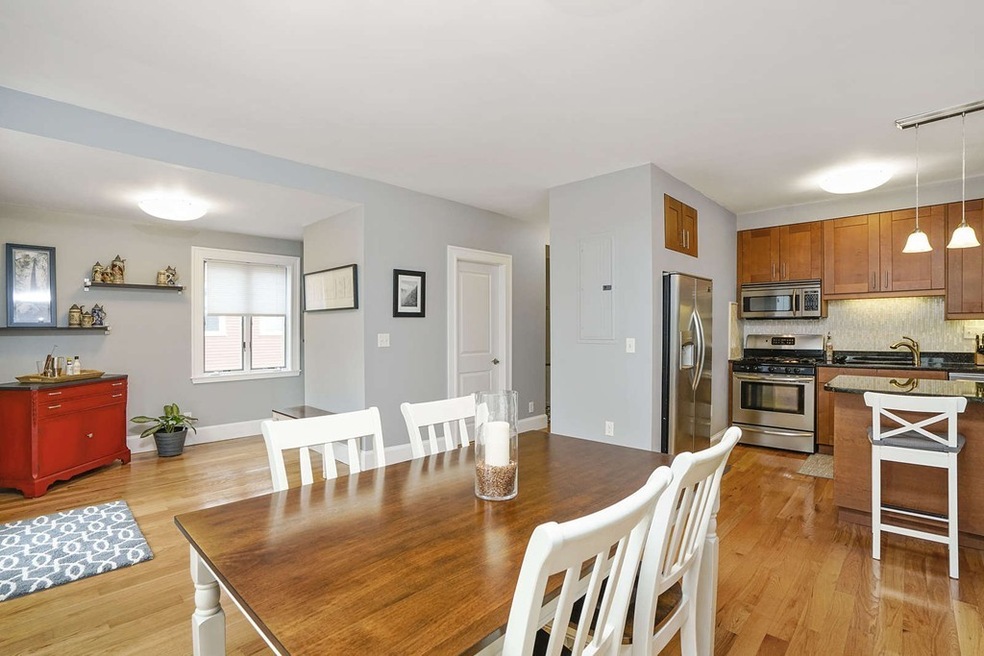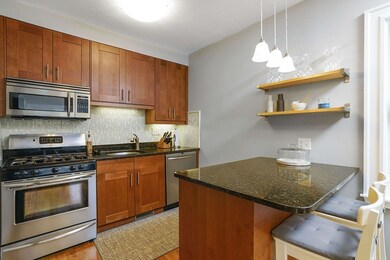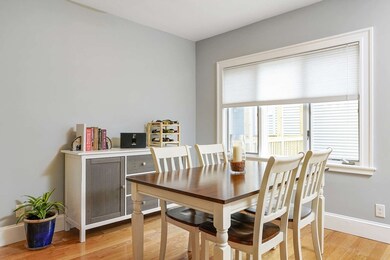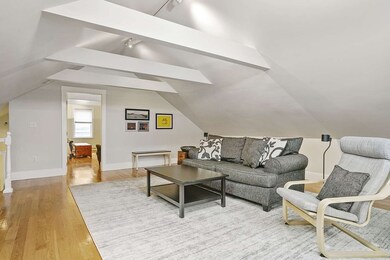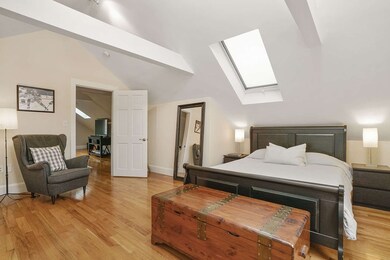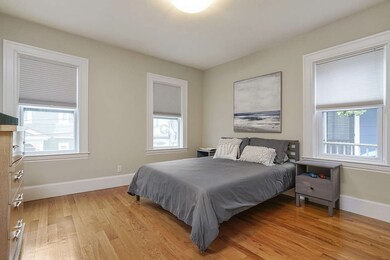
4 Dresden St Unit 2 Jamaica Plain, MA 02130
Jamaica Plain NeighborhoodHighlights
- Wood Flooring
- 3-minute walk to Stony Brook Station
- 3-minute walk to Stonybrook Playground
- Forced Air Heating System
About This Home
As of February 2025On a picturesque and quiet side street is where you'll find this incredible upper duplex home, just steps to the Orange Line and including deeded parking! Main level offers a perfect open entertaining area, with completely updated kitchen, open dining/breakfast area, and your own private rear deck. Large bedroom with double closets and extra office area also on this floor. Upstairs you'll find soaring, vaulted ceilings for your den/living room and another bedroom with three closets! In addition to your private deck, this unit shares rights to a large fenced patio and yard and extra storage in the basement. Walkable to all the best of JP, including Centre Street, City Feed, Ula Cafe, Jamaica Pond, the Arboretum, and more!
Last Agent to Sell the Property
Gibson Sotheby's International Realty Listed on: 06/05/2018

Property Details
Home Type
- Condominium
Est. Annual Taxes
- $10,280
Year Built
- Built in 2008
HOA Fees
- $248 per month
Kitchen
- Range<<rangeHoodToken>>
- <<microwave>>
- Dishwasher
- Disposal
Laundry
- Dryer
- Washer
Utilities
- Forced Air Heating System
- Heating System Uses Gas
Additional Features
- Wood Flooring
- Year Round Access
- Basement
Community Details
- Call for details about the types of pets allowed
Listing and Financial Details
- Assessor Parcel Number 1900651014
Ownership History
Purchase Details
Home Financials for this Owner
Home Financials are based on the most recent Mortgage that was taken out on this home.Purchase Details
Home Financials for this Owner
Home Financials are based on the most recent Mortgage that was taken out on this home.Purchase Details
Home Financials for this Owner
Home Financials are based on the most recent Mortgage that was taken out on this home.Purchase Details
Home Financials for this Owner
Home Financials are based on the most recent Mortgage that was taken out on this home.Purchase Details
Home Financials for this Owner
Home Financials are based on the most recent Mortgage that was taken out on this home.Similar Homes in the area
Home Values in the Area
Average Home Value in this Area
Purchase History
| Date | Type | Sale Price | Title Company |
|---|---|---|---|
| Condominium Deed | $850,000 | None Available | |
| Condominium Deed | $850,000 | None Available | |
| Warranty Deed | $720,000 | -- | |
| Deed | $720,000 | -- | |
| Deed | -- | -- | |
| Deed | -- | -- | |
| Not Resolvable | $560,000 | -- | |
| Deed | $386,000 | -- | |
| Warranty Deed | $386,000 | -- |
Mortgage History
| Date | Status | Loan Amount | Loan Type |
|---|---|---|---|
| Open | $550,000 | Purchase Money Mortgage | |
| Closed | $550,000 | Purchase Money Mortgage | |
| Previous Owner | $566,000 | Adjustable Rate Mortgage/ARM | |
| Previous Owner | $576,000 | New Conventional | |
| Previous Owner | $464,000 | Adjustable Rate Mortgage/ARM | |
| Previous Owner | $417,000 | New Conventional | |
| Previous Owner | $73,000 | No Value Available | |
| Previous Owner | $275,000 | No Value Available | |
| Previous Owner | $308,800 | Purchase Money Mortgage |
Property History
| Date | Event | Price | Change | Sq Ft Price |
|---|---|---|---|---|
| 02/25/2025 02/25/25 | Sold | $850,000 | +1.2% | $604 / Sq Ft |
| 01/28/2025 01/28/25 | Pending | -- | -- | -- |
| 01/23/2025 01/23/25 | For Sale | $840,000 | +16.7% | $597 / Sq Ft |
| 08/02/2018 08/02/18 | Sold | $720,000 | +10.9% | $512 / Sq Ft |
| 06/11/2018 06/11/18 | Pending | -- | -- | -- |
| 06/05/2018 06/05/18 | For Sale | $649,000 | +15.9% | $461 / Sq Ft |
| 06/02/2015 06/02/15 | Sold | $560,000 | +6.7% | $398 / Sq Ft |
| 04/22/2015 04/22/15 | Pending | -- | -- | -- |
| 04/15/2015 04/15/15 | For Sale | $525,000 | -- | $373 / Sq Ft |
Tax History Compared to Growth
Tax History
| Year | Tax Paid | Tax Assessment Tax Assessment Total Assessment is a certain percentage of the fair market value that is determined by local assessors to be the total taxable value of land and additions on the property. | Land | Improvement |
|---|---|---|---|---|
| 2025 | $10,280 | $887,700 | $0 | $887,700 |
| 2024 | $8,332 | $764,400 | $0 | $764,400 |
| 2023 | $7,817 | $727,800 | $0 | $727,800 |
| 2022 | $7,470 | $686,600 | $0 | $686,600 |
| 2021 | $6,977 | $653,900 | $0 | $653,900 |
| 2020 | $7,179 | $679,800 | $0 | $679,800 |
| 2019 | $5,561 | $527,600 | $0 | $527,600 |
| 2018 | $5,369 | $512,300 | $0 | $512,300 |
| 2017 | $5,119 | $483,400 | $0 | $483,400 |
| 2016 | $4,969 | $451,700 | $0 | $451,700 |
| 2015 | $4,377 | $361,400 | $0 | $361,400 |
| 2014 | $4,287 | $340,800 | $0 | $340,800 |
Agents Affiliated with this Home
-
Christian Iantosca Team

Seller's Agent in 2025
Christian Iantosca Team
Arborview Realty Inc.
(617) 543-0501
180 in this area
282 Total Sales
-
Tristan Rushton

Buyer's Agent in 2025
Tristan Rushton
Arborview Realty Inc.
(617) 755-2394
14 in this area
44 Total Sales
-
Resco Homes

Seller's Agent in 2018
Resco Homes
Gibson Sothebys International Realty
(617) 817-1813
7 in this area
144 Total Sales
-
Mark Linsky
M
Buyer's Agent in 2018
Mark Linsky
At Home Realty, Inc.
(617) 694-4208
22 Total Sales
-
Barrie Wheeler

Seller's Agent in 2015
Barrie Wheeler
Hammond Residential Real Estate
(617) 549-6565
6 in this area
88 Total Sales
-
Krystyn Elek

Buyer's Agent in 2015
Krystyn Elek
Compass
(843) 209-5044
2 in this area
39 Total Sales
Map
Source: MLS Property Information Network (MLS PIN)
MLS Number: 72340177
APN: JAMA-000000-000019-000651-000014
- 32 Clive St
- 195 Chestnut Ave
- 90 Boylston St Unit 1
- 17 Rockview St Unit 1
- 20 Boylston St Unit 3
- 20 Boylston St Unit 1
- 8 Porter St
- 192 Amory St Unit 2
- 285 Lamartine St
- 55 Mozart St Unit 3
- 66 Mozart St
- 5 Mendell Way Unit 1
- 38 Sheridan St
- 11 Robinwood Ave
- 175 School St Unit 2
- 31 Parley Ave
- 22 Dalrymple St Unit 1
- 19 Dalrymple St Unit D
- 120 School St Unit 2
- 8 Brookside Ave Unit 2
