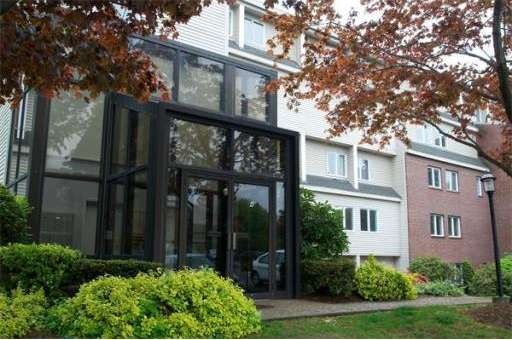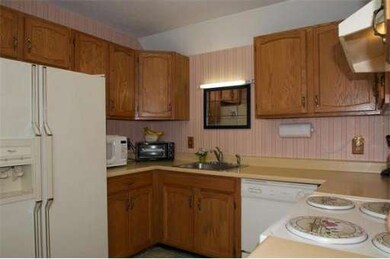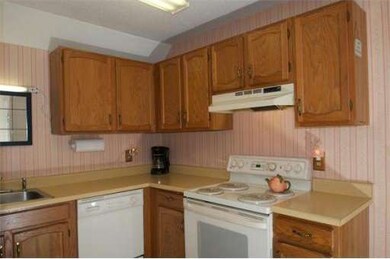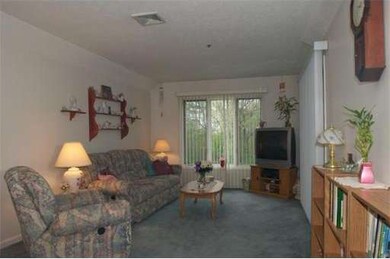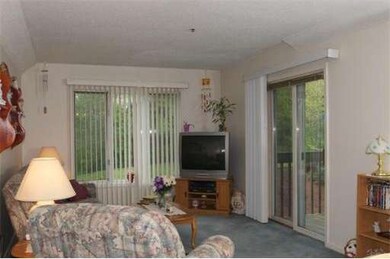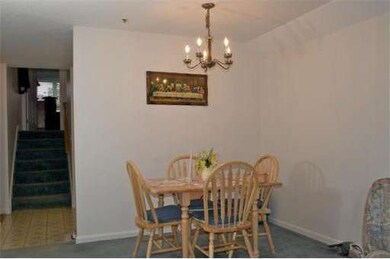4 Duck Pond Rd Unit 203 Beverly, MA 01915
North Beverly NeighborhoodHighlights
- Deck
- Community Pool
- Elevator
- Property is near public transit
- Jogging Path
- 4-minute walk to Colgate Park
About This Home
As of March 2025Lovely, sunny condominium with two bedrooms and 2 full baths. This unit has been exceptionally well maintained and offers a newer Heat/AC system and hot water tank. Private balcony can be accessed from living room or bedroom via sliders and overlooks beautiful mature landscaping . Extra features include, in unit laundry, ample off street parking, secure entry, building elevator and quick access to Route 128.
Last Buyer's Agent
Andrea Russano
Coldwell Banker Signature Homes
Townhouse Details
Home Type
- Townhome
Est. Annual Taxes
- $2,159
Year Built
- Built in 1985
Home Design
- Brick Exterior Construction
- Frame Construction
- Shingle Roof
Interior Spaces
- 1,071 Sq Ft Home
- 2-Story Property
- Insulated Windows
- Insulated Doors
Kitchen
- Range
- Dishwasher
Flooring
- Wall to Wall Carpet
- Vinyl
Bedrooms and Bathrooms
- 2 Bedrooms
- Primary bedroom located on second floor
- 2 Full Bathrooms
Laundry
- Laundry on main level
- Dryer
- Washer
Home Security
- Home Security System
- Intercom
Parking
- 2 Car Parking Spaces
- Off-Street Parking
Utilities
- Forced Air Heating and Cooling System
- 1 Cooling Zone
- 1 Heating Zone
- Heat Pump System
- Electric Water Heater
Additional Features
- Deck
- Property is near public transit
Listing and Financial Details
- Assessor Parcel Number M:0040 B:0046 L:0203,4186837
Community Details
Overview
- Property has a Home Owners Association
- Association fees include water, sewer, insurance, security, maintenance structure, ground maintenance, snow removal, trash
- 70 Units
- Cherry Hill Condominium Community
Amenities
- Shops
- Elevator
Recreation
- Community Pool
- Jogging Path
Pet Policy
- No Pets Allowed
Map
Home Values in the Area
Average Home Value in this Area
Property History
| Date | Event | Price | Change | Sq Ft Price |
|---|---|---|---|---|
| 03/07/2025 03/07/25 | Sold | $430,000 | +2.4% | $401 / Sq Ft |
| 02/06/2025 02/06/25 | Pending | -- | -- | -- |
| 02/04/2025 02/04/25 | For Sale | $420,000 | +147.1% | $392 / Sq Ft |
| 02/21/2012 02/21/12 | Sold | $170,000 | -5.8% | $159 / Sq Ft |
| 12/01/2011 12/01/11 | Pending | -- | -- | -- |
| 10/03/2011 10/03/11 | For Sale | $180,500 | +6.2% | $169 / Sq Ft |
| 09/30/2011 09/30/11 | Off Market | $170,000 | -- | -- |
| 08/02/2011 08/02/11 | Price Changed | $180,500 | -2.2% | $169 / Sq Ft |
| 05/20/2011 05/20/11 | For Sale | $184,500 | -- | $172 / Sq Ft |
Tax History
| Year | Tax Paid | Tax Assessment Tax Assessment Total Assessment is a certain percentage of the fair market value that is determined by local assessors to be the total taxable value of land and additions on the property. | Land | Improvement |
|---|---|---|---|---|
| 2025 | $3,993 | $363,300 | $0 | $363,300 |
| 2024 | $3,808 | $339,100 | $0 | $339,100 |
| 2023 | $3,619 | $321,400 | $0 | $321,400 |
| 2022 | $3,550 | $291,700 | $0 | $291,700 |
| 2021 | $3,457 | $272,200 | $0 | $272,200 |
| 2020 | $3,091 | $240,900 | $0 | $240,900 |
| 2019 | $2,951 | $223,400 | $0 | $223,400 |
| 2018 | $2,762 | $203,100 | $0 | $203,100 |
| 2017 | $2,760 | $193,300 | $0 | $193,300 |
| 2016 | $2,436 | $169,300 | $0 | $169,300 |
Mortgage History
| Date | Status | Loan Amount | Loan Type |
|---|---|---|---|
| Open | $387,000 | Purchase Money Mortgage | |
| Closed | $20,000 | Purchase Money Mortgage | |
| Previous Owner | $103,100 | Purchase Money Mortgage |
Deed History
| Date | Type | Sale Price | Title Company |
|---|---|---|---|
| Leasehold Conv With Agreement Of Sale Fee Purchase Hawaii | $83,000 | -- | |
| Deed | $128,900 | -- |
Source: MLS Property Information Network (MLS PIN)
MLS Number: 71236451
APN: BEVE M:0040 B:0046 L:0217
- 16 Vista Dr
- 4 Vista Dr
- 227 Conant St
- 6 Sunset Dr
- 25 Foster St
- 563 Cabot St
- 50 Sturtevant St
- 373 Elliott St
- 4 Roosevelt Ave
- 34 Longmeadow Rd
- 5 Prospect St
- 10 Conant St
- 2 Longfellow St
- 60 Dodge St Unit 3
- 6 Kittredge St
- 70R Dodge St
- 201 Elliott St Unit 615
- 201 Elliott St Unit 112
- 1 Frankwood Ave
- 5 Frankwood Ave
