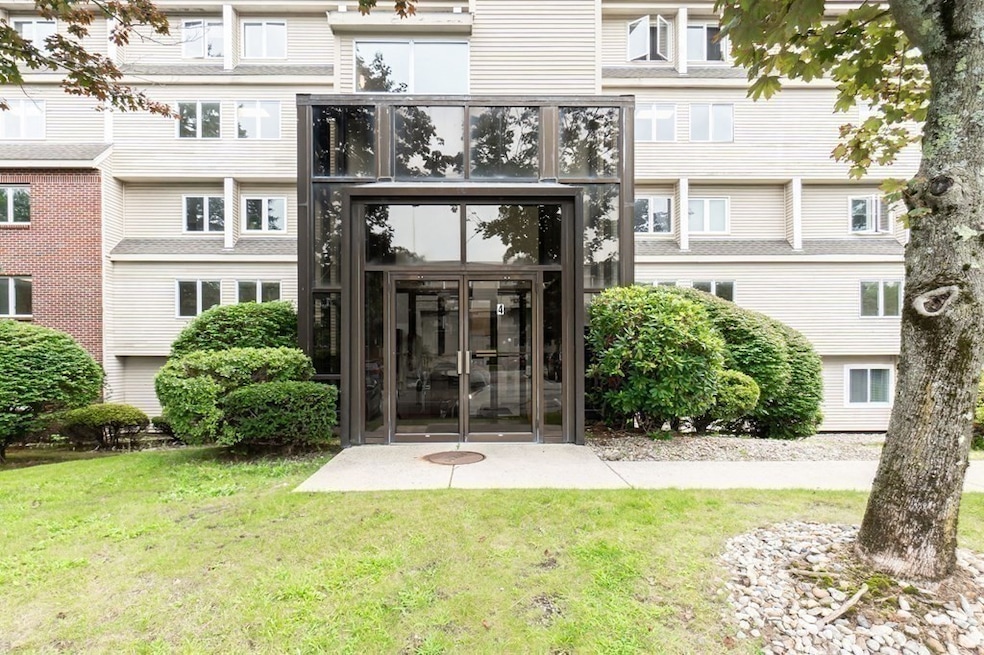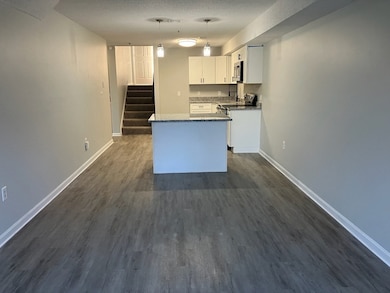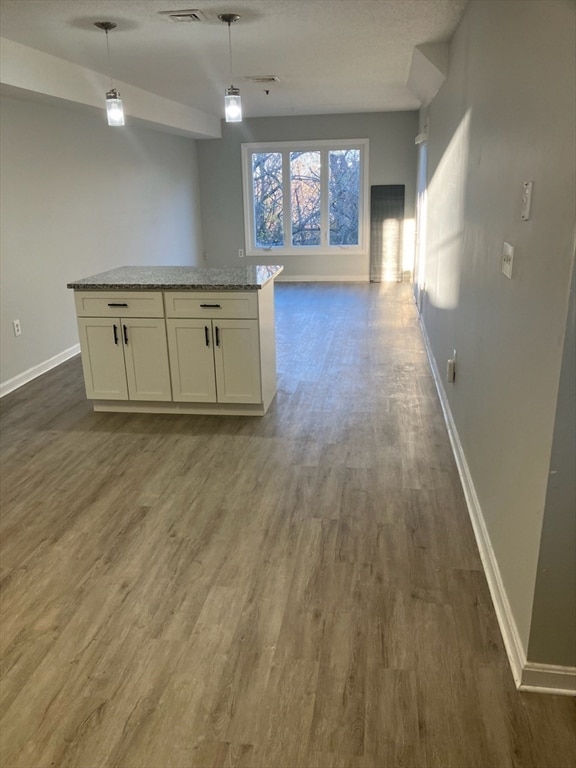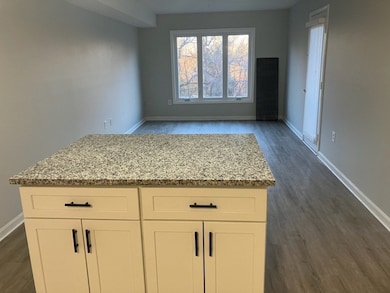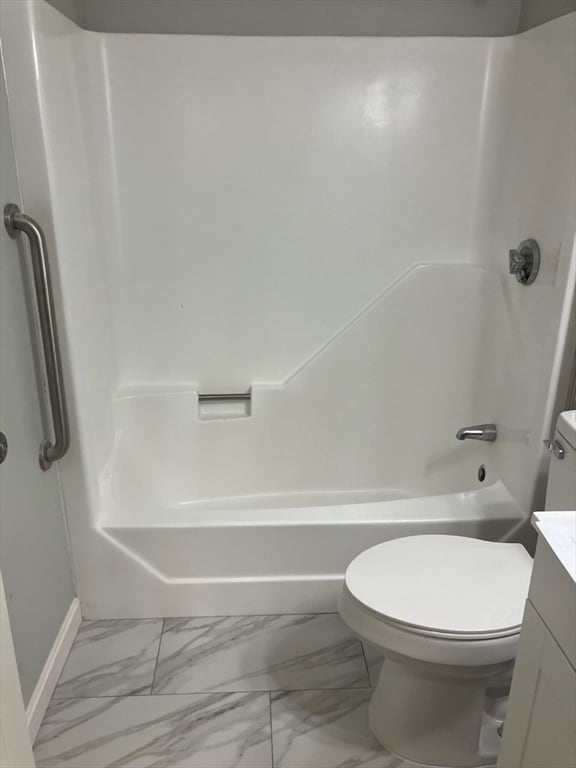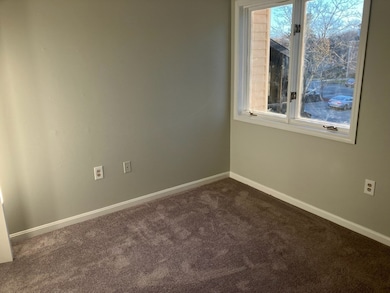
4 Duck Pond Rd Unit 211 Beverly, MA 01915
North Beverly NeighborhoodHighlights
- Marina
- Medical Services
- Community Pool
- Golf Course Community
- Property is near public transit
- Tennis Courts
About This Home
As of January 2025Move right in to this newly renovated 2 BR 2 BA condo! This multi-level unit features a unique layout with three levels of living area. The new kitchen boasts new appliances, granite countertops and a delightful open floor plan to the living room. Fresh paint and new flooring are additional perks. Close to everything Beverly MA has to offer including Beverly Common, Beverly Golf & Tennis Club, Beverly Port Marina, Beverly Hospital, colleges, private schools and more! Excellent commuter location close to two T stations and rte 128. Make this one yours today!
Co-Listed By
Robert O Donnell
eXp Realty
Townhouse Details
Home Type
- Townhome
Est. Annual Taxes
- $3,499
Year Built
- Built in 1985
HOA Fees
- $380 Monthly HOA Fees
Interior Spaces
- 1,000 Sq Ft Home
- 2-Story Property
Kitchen
- Range
- Dishwasher
Bedrooms and Bathrooms
- 2 Bedrooms
- 2 Full Bathrooms
Laundry
- Dryer
- Washer
Parking
- 2 Car Parking Spaces
- Common or Shared Parking
- Off-Street Parking
Location
- Property is near public transit
- Property is near schools
Additional Features
- Near Conservation Area
- Forced Air Heating and Cooling System
Listing and Financial Details
- Assessor Parcel Number M:0040 B:0046 L:0211,4186856
Community Details
Overview
- Association fees include water, sewer, insurance, maintenance structure, ground maintenance, snow removal, trash, reserve funds
- 70 Units
Amenities
- Medical Services
- Shops
- Coin Laundry
- Elevator
Recreation
- Marina
- Golf Course Community
- Tennis Courts
- Community Pool
- Park
- Jogging Path
Pet Policy
- Call for details about the types of pets allowed
Ownership History
Purchase Details
Home Financials for this Owner
Home Financials are based on the most recent Mortgage that was taken out on this home.Purchase Details
Similar Homes in Beverly, MA
Home Values in the Area
Average Home Value in this Area
Purchase History
| Date | Type | Sale Price | Title Company |
|---|---|---|---|
| Condominium Deed | $420,000 | None Available | |
| Leasehold Conv With Agreement Of Sale Fee Purchase Hawaii | $82,000 | -- | |
| Leasehold Conv With Agreement Of Sale Fee Purchase Hawaii | $82,000 | -- |
Mortgage History
| Date | Status | Loan Amount | Loan Type |
|---|---|---|---|
| Open | $300,000 | Purchase Money Mortgage | |
| Previous Owner | $335,000 | Stand Alone Refi Refinance Of Original Loan | |
| Previous Owner | $10,000 | No Value Available |
Property History
| Date | Event | Price | Change | Sq Ft Price |
|---|---|---|---|---|
| 07/22/2025 07/22/25 | For Sale | $439,900 | +4.7% | $440 / Sq Ft |
| 01/31/2025 01/31/25 | Sold | $420,000 | -2.3% | $420 / Sq Ft |
| 12/12/2024 12/12/24 | Pending | -- | -- | -- |
| 11/22/2024 11/22/24 | For Sale | $429,900 | -- | $430 / Sq Ft |
Tax History Compared to Growth
Tax History
| Year | Tax Paid | Tax Assessment Tax Assessment Total Assessment is a certain percentage of the fair market value that is determined by local assessors to be the total taxable value of land and additions on the property. | Land | Improvement |
|---|---|---|---|---|
| 2025 | $3,681 | $334,900 | $0 | $334,900 |
| 2024 | $3,499 | $311,600 | $0 | $311,600 |
| 2023 | $3,315 | $294,400 | $0 | $294,400 |
| 2022 | $3,242 | $266,400 | $0 | $266,400 |
| 2021 | $3,265 | $257,100 | $0 | $257,100 |
| 2020 | $2,914 | $227,100 | $0 | $227,100 |
| 2019 | $2,779 | $210,400 | $0 | $210,400 |
| 2018 | $2,676 | $196,800 | $0 | $196,800 |
| 2017 | $2,675 | $187,300 | $0 | $187,300 |
| 2016 | $2,361 | $164,100 | $0 | $164,100 |
| 2015 | $2,315 | $164,100 | $0 | $164,100 |
Agents Affiliated with this Home
-
The Quail Group
T
Seller's Agent in 2025
The Quail Group
eXp Realty
(978) 406-9294
5 in this area
250 Total Sales
-
Scott O Donnell

Seller's Agent in 2025
Scott O Donnell
eXp Realty
(508) 543-3922
1 in this area
99 Total Sales
-
Christine Marino Gordon
C
Seller Co-Listing Agent in 2025
Christine Marino Gordon
eXp Realty
(781) 631-8800
23 Total Sales
-
R
Seller Co-Listing Agent in 2025
Robert O Donnell
eXp Realty
Map
Source: MLS Property Information Network (MLS PIN)
MLS Number: 73315026
APN: BEVE-000040-000046-000211
