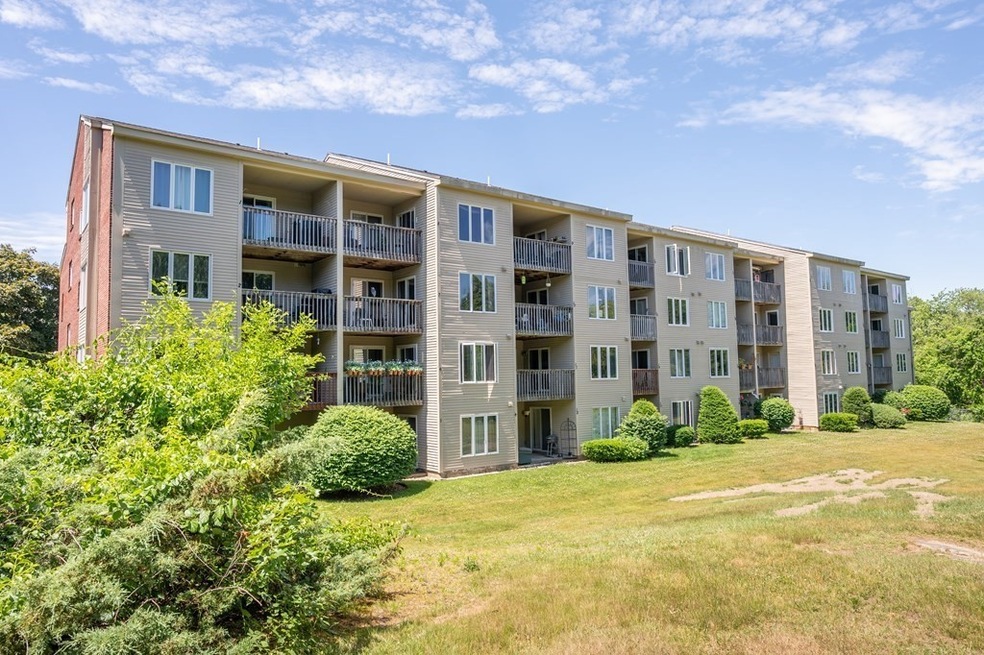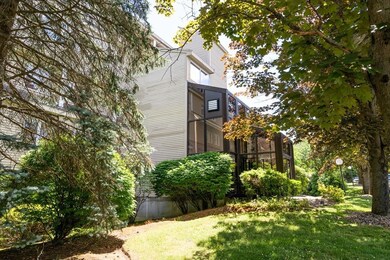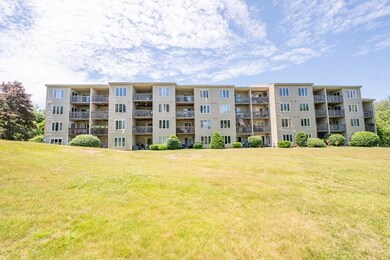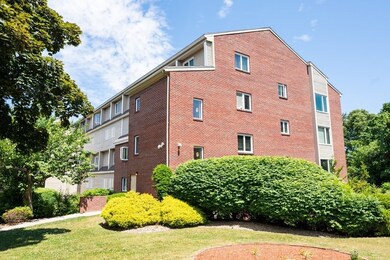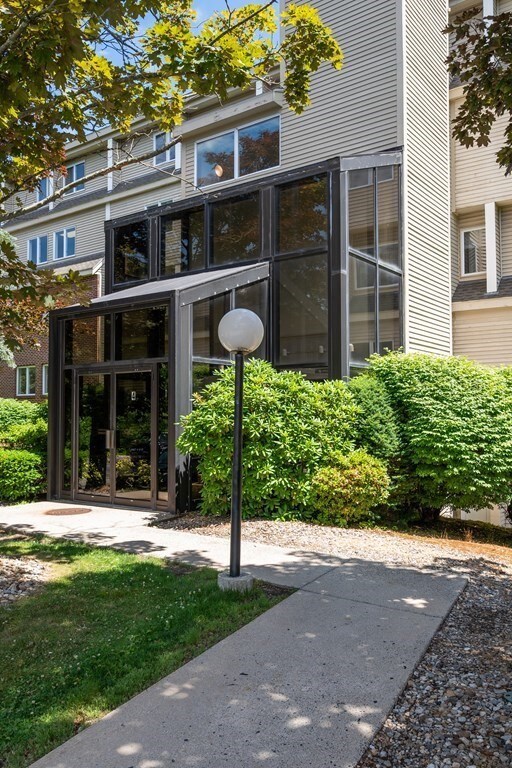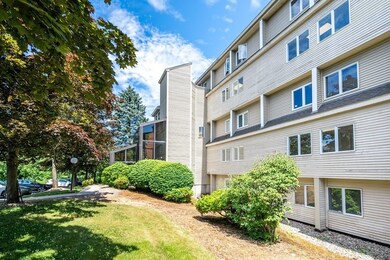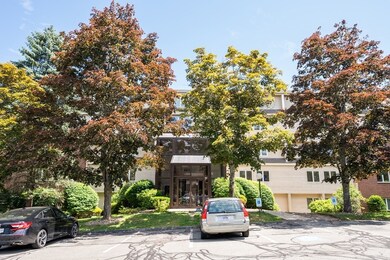
4 Duck Pond Rd Unit 213 Beverly, MA 01915
North Beverly NeighborhoodHighlights
- Medical Services
- Elevator
- Patio
- Property is near public transit
- Intercom
- Shops
About This Home
As of October 2022Great townhouse-style unit available at the beautiful Cherry Hill Condominium complex! As you enter into the entry hall you will find a good-sized storage closet and a separate in-unit laundry room. Head up a few stairs and you will arrive at the main living level. On this level, you will find the well-appointed kitchen, spacious dining and living room combination which is perfect for entertaining. At the end of the living room, you will find a bank of windows that pour light into your unit and also a large private deck that looks onto the common area lawn and adjacent woods. Additionally, on the main level, you will find a full bathroom and a large primary with a double-sized closet. Head upstairs to the 3rd level where you will find the 2nd full bath and 2nd bedroom. Located just off Route 128 just minutes to major routes and Beverly shopping areas and you are close to everything. *All offers are due for seller review Tuesday by 2pm. Seller will respond by Wednesday.
Co-Listed By
Bethany Vasconcellos
Citylight Homes LLC License #454008175
Townhouse Details
Home Type
- Townhome
Est. Annual Taxes
- $3,308
Year Built
- Built in 1985
HOA Fees
- $365 Monthly HOA Fees
Home Design
- Brick Exterior Construction
- Frame Construction
- Shingle Roof
Interior Spaces
- 1,043 Sq Ft Home
- 2-Story Property
- Entryway
- Intercom
- Laundry on main level
Kitchen
- Range
- Dishwasher
- Disposal
Flooring
- Carpet
- Laminate
- Tile
Bedrooms and Bathrooms
- 2 Bedrooms
- Primary bedroom located on second floor
- 2 Full Bathrooms
Parking
- 2 Car Parking Spaces
- Common or Shared Parking
- Guest Parking
- Off-Street Parking
Location
- Property is near public transit
- Property is near schools
Utilities
- Forced Air Heating and Cooling System
- High Speed Internet
Additional Features
- Patio
- Two or More Common Walls
Listing and Financial Details
- Assessor Parcel Number M:0040 B:0046 L:0213,4186857
Community Details
Overview
- Association fees include water, sewer, insurance, maintenance structure, snow removal, trash
- 70 Units
- Cherry Hill Condominium Community
Amenities
- Medical Services
- Shops
- Elevator
Pet Policy
- No Pets Allowed
Ownership History
Purchase Details
Purchase Details
Purchase Details
Home Financials for this Owner
Home Financials are based on the most recent Mortgage that was taken out on this home.Purchase Details
Home Financials for this Owner
Home Financials are based on the most recent Mortgage that was taken out on this home.Similar Homes in Beverly, MA
Home Values in the Area
Average Home Value in this Area
Purchase History
| Date | Type | Sale Price | Title Company |
|---|---|---|---|
| Land Court Massachusetts | -- | -- | |
| Land Court Massachusetts | -- | -- | |
| Land Court Massachusetts | -- | -- | |
| Land Court Massachusetts | $220,000 | -- | |
| Deed | $112,000 | -- |
Mortgage History
| Date | Status | Loan Amount | Loan Type |
|---|---|---|---|
| Open | $301,000 | Purchase Money Mortgage | |
| Closed | $100,000 | No Value Available | |
| Closed | $151,070 | FHA | |
| Previous Owner | $120,000 | Purchase Money Mortgage | |
| Previous Owner | $84,000 | Purchase Money Mortgage | |
| Previous Owner | $15,000 | No Value Available |
Property History
| Date | Event | Price | Change | Sq Ft Price |
|---|---|---|---|---|
| 10/06/2022 10/06/22 | Sold | $376,000 | +3.0% | $360 / Sq Ft |
| 06/30/2022 06/30/22 | Pending | -- | -- | -- |
| 06/22/2022 06/22/22 | For Sale | $365,000 | +78.0% | $350 / Sq Ft |
| 11/03/2015 11/03/15 | Sold | $205,000 | 0.0% | $197 / Sq Ft |
| 09/05/2015 09/05/15 | Off Market | $205,000 | -- | -- |
| 09/05/2015 09/05/15 | Pending | -- | -- | -- |
| 08/27/2015 08/27/15 | For Sale | $210,000 | -- | $201 / Sq Ft |
Tax History Compared to Growth
Tax History
| Year | Tax Paid | Tax Assessment Tax Assessment Total Assessment is a certain percentage of the fair market value that is determined by local assessors to be the total taxable value of land and additions on the property. | Land | Improvement |
|---|---|---|---|---|
| 2025 | $4,189 | $381,200 | $0 | $381,200 |
| 2024 | $3,995 | $355,700 | $0 | $355,700 |
| 2023 | $3,381 | $300,300 | $0 | $300,300 |
| 2022 | $3,308 | $271,800 | $0 | $271,800 |
| 2021 | $3,331 | $262,300 | $0 | $262,300 |
| 2020 | $2,974 | $231,800 | $0 | $231,800 |
| 2019 | $2,836 | $214,700 | $0 | $214,700 |
| 2018 | $2,732 | $200,900 | $0 | $200,900 |
| 2017 | $2,730 | $191,200 | $0 | $191,200 |
| 2016 | $2,410 | $167,500 | $0 | $167,500 |
| 2015 | $2,363 | $167,500 | $0 | $167,500 |
Agents Affiliated with this Home
-
The Quail Group
T
Seller's Agent in 2022
The Quail Group
eXp Realty
(978) 406-9294
5 in this area
258 Total Sales
-
B
Seller Co-Listing Agent in 2022
Bethany Vasconcellos
Citylight Homes LLC
(508) 633-9499
-
Alexis DeRosa

Seller's Agent in 2015
Alexis DeRosa
Berkshire Hathaway HomeServices Commonwealth Real Estate
(978) 979-7993
20 Total Sales
-
Lori Bouchie

Buyer's Agent in 2015
Lori Bouchie
RE/MAX
(978) 865-1227
15 Total Sales
Map
Source: MLS Property Information Network (MLS PIN)
MLS Number: 73001728
APN: BEVE-000040-000046-000213
