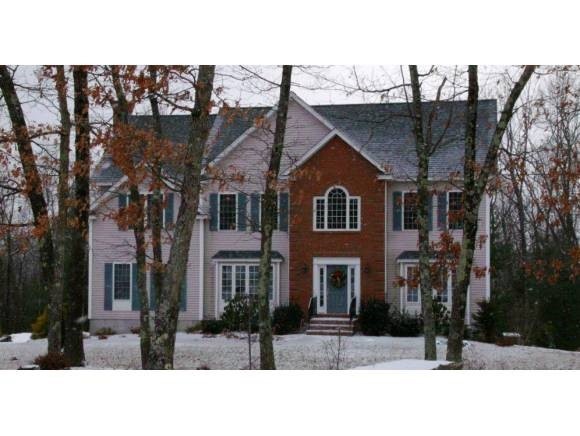
4 Duston Rd Windham, NH 03087
Highlights
- Colonial Architecture
- Wooded Lot
- Walk-In Pantry
- Golden Brook Elementary School Rated A-
- Wood Flooring
- Double Oven
About This Home
As of October 2017Amazing 7 years young colonial on 1.10 acres of land and over 4000 sq.ft. of living space located in newer development. Home offers 9 foot ceilings, granite counters, hardwood floors, pantry, surround sound system in family room, Jacuzzi tub in master, his/hers walk in closets, central vac and A/C. full house generator, double oven, 5 burner dcs range top/gas, ss appliances, ceramic tiled sunroom, full walkout w/sliders, 2nd floor laundry, 3rd floor office/studio. could be 5th bedroom, attic storage. Home abuts 12 acres of conservation land.
Home Details
Home Type
- Single Family
Est. Annual Taxes
- $12,629
Year Built
- Built in 2006
Lot Details
- 1.1 Acre Lot
- Cul-De-Sac
- Landscaped
- Lot Sloped Up
- Wooded Lot
- Property is zoned RD
Parking
- 3 Car Garage
Home Design
- Colonial Architecture
- Concrete Foundation
- Wood Frame Construction
- Shingle Roof
- Vinyl Siding
Interior Spaces
- 3-Story Property
- Central Vacuum
- Gas Fireplace
- Laundry on upper level
Kitchen
- Walk-In Pantry
- Double Oven
- Gas Cooktop
- Dishwasher
- Kitchen Island
Flooring
- Wood
- Ceramic Tile
Bedrooms and Bathrooms
- 4 Bedrooms
- En-Suite Primary Bedroom
Unfinished Basement
- Walk-Out Basement
- Basement Fills Entire Space Under The House
Home Security
- Home Security System
- Fire and Smoke Detector
Schools
- Windham Center Elementary School
- Windham Middle School
- Windham High School
Utilities
- Heating System Uses Gas
- 200+ Amp Service
- Water Heater
- Septic Tank
- Leach Field
- High Speed Internet
- Cable TV Available
Listing and Financial Details
- Legal Lot and Block 1237 / B
Ownership History
Purchase Details
Home Financials for this Owner
Home Financials are based on the most recent Mortgage that was taken out on this home.Purchase Details
Home Financials for this Owner
Home Financials are based on the most recent Mortgage that was taken out on this home.Purchase Details
Similar Homes in the area
Home Values in the Area
Average Home Value in this Area
Purchase History
| Date | Type | Sale Price | Title Company |
|---|---|---|---|
| Warranty Deed | $650,000 | -- | |
| Warranty Deed | -- | -- | |
| Deed | $230,000 | -- |
Mortgage History
| Date | Status | Loan Amount | Loan Type |
|---|---|---|---|
| Open | $598,000 | Purchase Money Mortgage | |
| Previous Owner | $408,000 | Unknown | |
| Previous Owner | $112,300 | Unknown | |
| Previous Owner | $417,000 | Unknown | |
| Previous Owner | $428,000 | Unknown |
Property History
| Date | Event | Price | Change | Sq Ft Price |
|---|---|---|---|---|
| 10/27/2017 10/27/17 | Sold | $650,000 | -3.7% | $174 / Sq Ft |
| 10/10/2017 10/10/17 | For Sale | $675,000 | 0.0% | $181 / Sq Ft |
| 10/10/2017 10/10/17 | Price Changed | $675,000 | 0.0% | $181 / Sq Ft |
| 07/27/2017 07/27/17 | Price Changed | $675,000 | -3.6% | $181 / Sq Ft |
| 07/01/2017 07/01/17 | For Sale | $699,900 | +18.6% | $188 / Sq Ft |
| 08/01/2013 08/01/13 | Sold | $590,000 | -3.3% | $145 / Sq Ft |
| 06/21/2013 06/21/13 | Pending | -- | -- | -- |
| 02/03/2013 02/03/13 | For Sale | $610,000 | -- | $150 / Sq Ft |
Tax History Compared to Growth
Tax History
| Year | Tax Paid | Tax Assessment Tax Assessment Total Assessment is a certain percentage of the fair market value that is determined by local assessors to be the total taxable value of land and additions on the property. | Land | Improvement |
|---|---|---|---|---|
| 2024 | $17,609 | $777,800 | $211,000 | $566,800 |
| 2023 | $16,645 | $777,800 | $211,000 | $566,800 |
| 2022 | $15,369 | $777,800 | $211,000 | $566,800 |
| 2021 | $14,483 | $777,800 | $211,000 | $566,800 |
| 2020 | $14,879 | $777,800 | $211,000 | $566,800 |
| 2019 | $13,359 | $592,400 | $192,900 | $399,500 |
| 2018 | $12,429 | $590,200 | $192,900 | $397,300 |
| 2017 | $11,922 | $590,200 | $192,900 | $397,300 |
| 2016 | $12,878 | $590,200 | $192,900 | $397,300 |
| 2015 | $12,819 | $590,200 | $192,900 | $397,300 |
| 2014 | $12,703 | $529,300 | $190,000 | $339,300 |
| 2013 | $12,930 | $547,900 | $190,000 | $357,900 |
Agents Affiliated with this Home
-
Charles McMahon

Buyer's Agent in 2017
Charles McMahon
BHHS Verani Windham
(603) 401-4646
8 in this area
43 Total Sales
-
Eve Janelle

Seller's Agent in 2013
Eve Janelle
Nexus Realty, LLC
(603) 848-8783
11 Total Sales
-
Sara McNeal

Buyer's Agent in 2013
Sara McNeal
East Key Realty
(617) 413-1020
14 in this area
80 Total Sales
Map
Source: PrimeMLS
MLS Number: 4214964
APN: WNDM-000003-B000000-001237
- 13 Madison Ln
- 7 Diana Rd
- 15 Madison Ln
- 10 Mid Trail Crossing Ln
- 3 Kinsman Ln
- 15 James St
- Lot 8 Newbury Rd
- 242 Rockingham Rd
- 54A Morrison Rd
- 62 Mitchell Pond Rd
- 16 Depot Rd
- 10 Depot Rd
- 24 Rockingham Rd
- 2 Brown Rd
- 40 Jackman Ridge Rd
- 29 Trails Edge Rd
- 18 Frost Rd
- 76 N Lowell Rd
- 5 Lawrence Rd
- 68 N Lowell Rd
