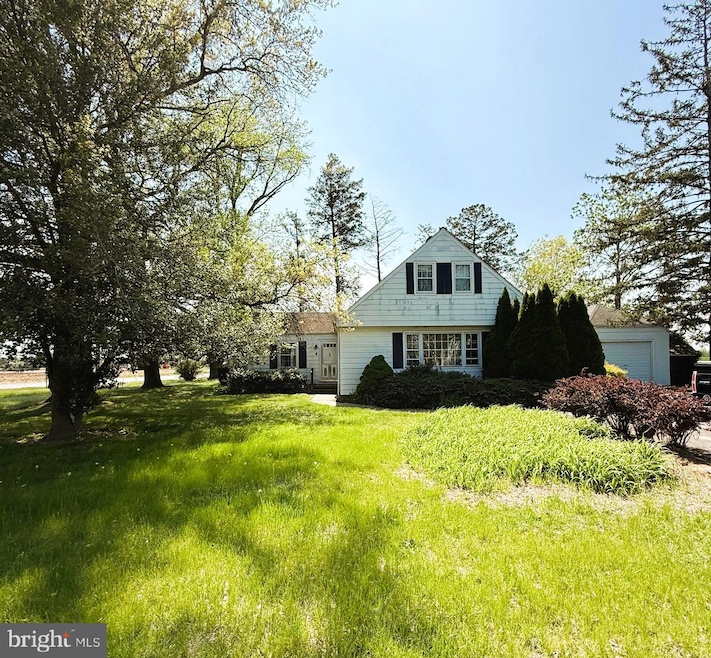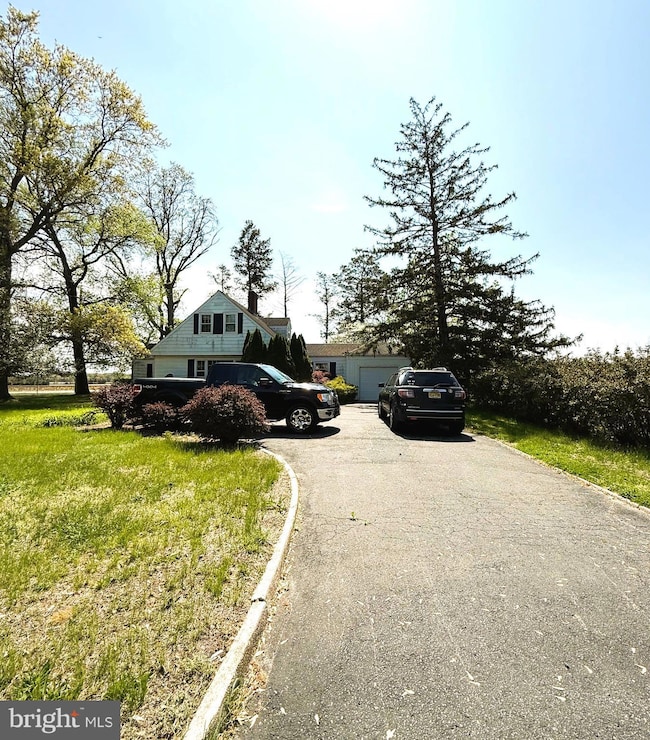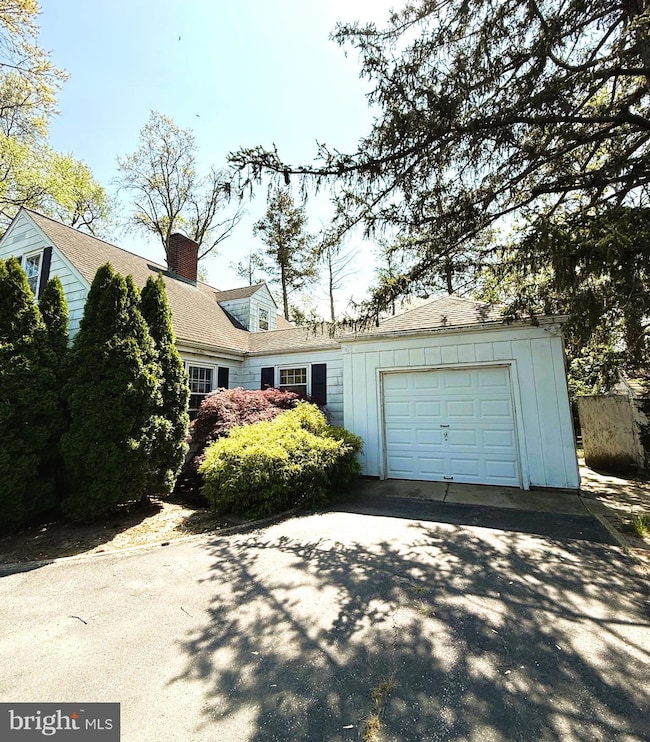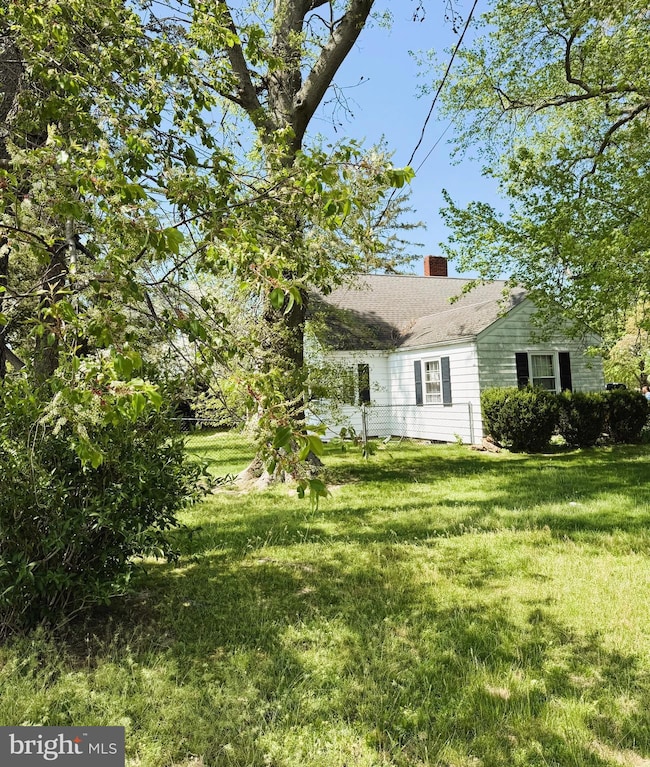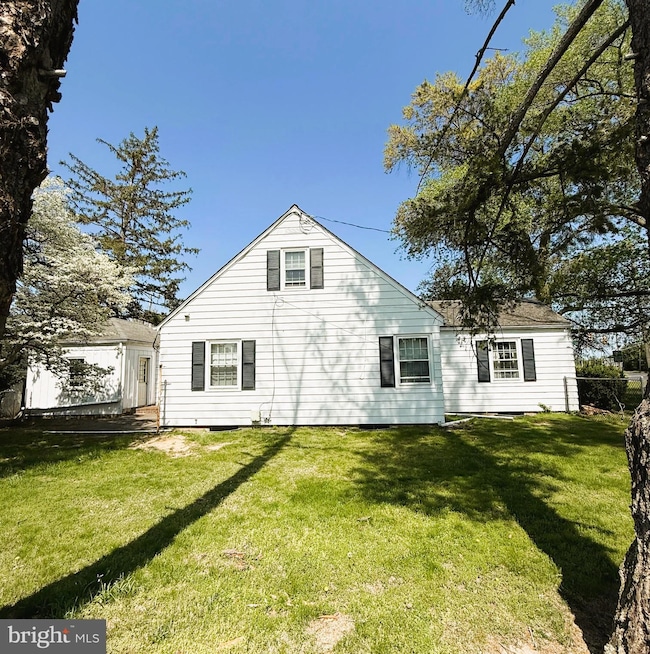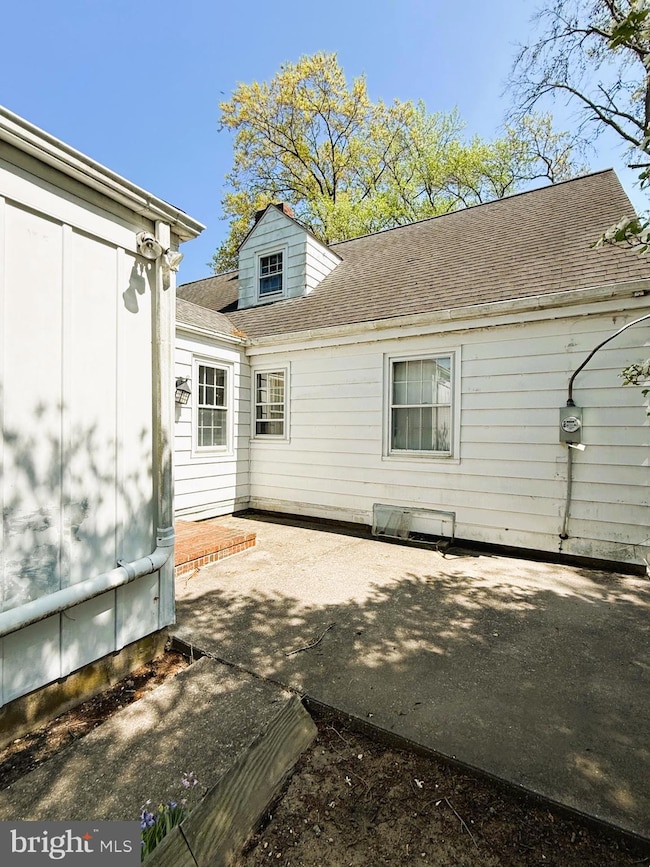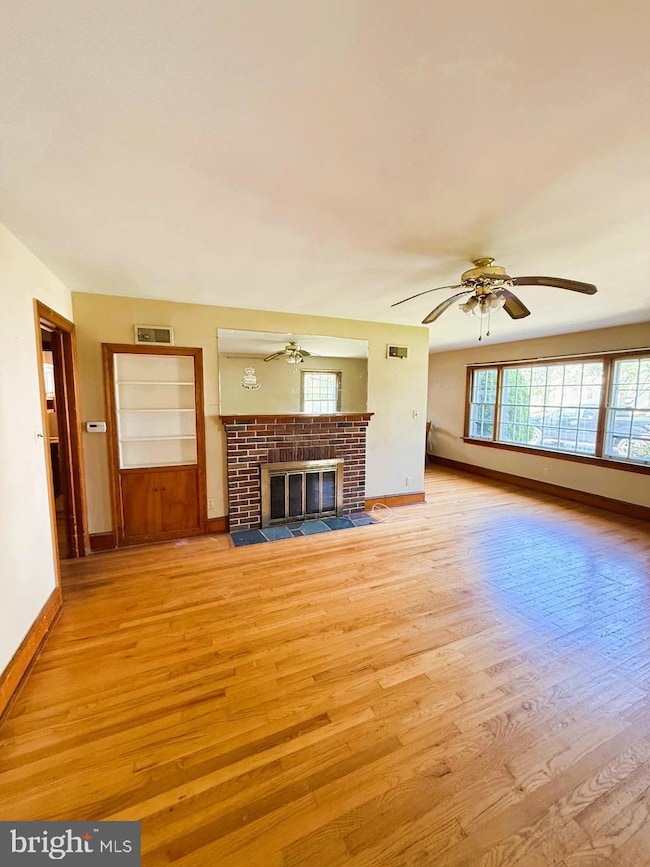
4 E Finley Rd Bridgeton, NJ 08302
Estimated payment $1,091/month
Highlights
- Cape Cod Architecture
- Main Floor Bedroom
- Corner Lot
- Wood Flooring
- 1 Fireplace
- No HOA
About This Home
We thought it was sold but it's available again! Almost 1800 sq. ft but feels so much bigger!! This 4 bedroom, 2 bath home features a fireplace in the living room as well as a dining area with hardwood flooring. There is an office at the front of the home--perfect for work from home or a proper home office! There is a bathroom with a tub/shower on the first floor as well as a bathroom with a stall shower on the second floor. Upstairs, there are 2 additional bedrooms. This home features lots of closet space, and a full unfinished basement. There does appear that there was a leak--perhaps from the 2nd floor bathroom or the dishwasher--that caused damage to some of the flooring on the 1st floor. In addition, the seller has never lived in the property and has no knowledge of any updates or systems that service the property. This home is being sold in As Is Condition with the Buyer responsible for all inspections, repairs and certifications needed to transfer property in Upper Deerfield Township. Please bring a flashlight to showings--no electric on in the property.
Listing Agent
(856) 455-6660 mevans@roarkeagency.net The Roarke Agency Brokerage Phone: 8564556660 License #9590762 Listed on: 05/28/2025
Co-Listing Agent
(856) 455-6660 ltnealdad@aol.com The Roarke Agency Brokerage Phone: 8564556660 License #9590763
Home Details
Home Type
- Single Family
Year Built
- Built in 1956
Lot Details
- 0.6 Acre Lot
- Corner Lot
- Property is zoned R2
Parking
- 1 Car Attached Garage
- 3 Driveway Spaces
Home Design
- Cape Cod Architecture
- Block Foundation
- Shingle Roof
- Aluminum Siding
- Stick Built Home
Interior Spaces
- 1,787 Sq Ft Home
- Property has 2 Levels
- Ceiling Fan
- 1 Fireplace
- Window Screens
- Living Room
- Dining Area
- Home Office
- Storm Windows
Kitchen
- Electric Oven or Range
- Dishwasher
Flooring
- Wood
- Carpet
- Vinyl
Bedrooms and Bathrooms
- Bathtub with Shower
- Walk-in Shower
Laundry
- Electric Dryer
- Washer
Basement
- Interior Basement Entry
- Laundry in Basement
Outdoor Features
- Patio
Schools
- Charles F Seabrook Elementary School
- Woodruff Middle School
- Cumberland Regional High School
Utilities
- Forced Air Heating System
- Heating System Uses Oil
- 200+ Amp Service
- Well
- Oil Water Heater
- Septic Tank
- Cable TV Available
Community Details
- No Home Owners Association
- "None" Subdivision
Listing and Financial Details
- Tax Lot 00045
- Assessor Parcel Number 13-02401-00045
Map
Home Values in the Area
Average Home Value in this Area
Tax History
| Year | Tax Paid | Tax Assessment Tax Assessment Total Assessment is a certain percentage of the fair market value that is determined by local assessors to be the total taxable value of land and additions on the property. | Land | Improvement |
|---|---|---|---|---|
| 2025 | $0 | $182,800 | $31,900 | $150,900 |
| 2024 | $0 | $182,800 | $31,900 | $150,900 |
| 2023 | -- | $182,800 | $31,900 | $150,900 |
| 2022 | $0 | $182,800 | $31,900 | $150,900 |
| 2021 | $0 | $182,800 | $31,900 | $150,900 |
| 2020 | $0 | $182,800 | $31,900 | $150,900 |
| 2019 | $0 | $182,800 | $31,900 | $150,900 |
| 2018 | $0 | $182,800 | $31,900 | $150,900 |
| 2017 | $0 | $182,800 | $31,900 | $150,900 |
| 2016 | $0 | $182,800 | $31,900 | $150,900 |
| 2015 | -- | $182,800 | $31,900 | $150,900 |
| 2014 | -- | $182,800 | $31,900 | $150,900 |
Property History
| Date | Event | Price | List to Sale | Price per Sq Ft |
|---|---|---|---|---|
| 05/28/2025 05/28/25 | For Sale | $210,000 | -- | $118 / Sq Ft |
Purchase History
| Date | Type | Sale Price | Title Company |
|---|---|---|---|
| Deed | -- | None Listed On Document | |
| Deed | -- | None Listed On Document |
About the Listing Agent

The Roarke Agency, LLC is a full service real estate agency that has been in business for over 50 years. Our goal is to provide buyers and sellers with personalized, professional service throughout the transaction. We appreciate the opportunity to speak with you about your buying or selling needs so that we can best address your needs! Contact one of the many Roarke Agency agents today and you'll see why "If it says Roarke, it means sold!"
Michelle's Other Listings
Source: Bright MLS
MLS Number: NJCB2024402
APN: 13-02401-0000-00045
- 1 S Woodruff Rd
- 22 Hilton Ave
- 4 Weymouth Place
- 727 Clover Hill
- 18 Centerton Rd
- 1737 S Burlington Rd
- 166 Woodruff Rd
- 5 Holly Ave
- 0 Garton Rd Unit NJCB2027918
- 164 Lebanon Rd
- 19 Shadow Brooke Dr
- 255 S Woodruff Rd
- 0 Gouldtown Woodruff Rd
- 41 Roberts Ave
- 200 Cornwell Dr
- 58 Dubois Ave
- 201 Lebanon Rd
- 124 Old Deerfield Pike
- 81 Old Deerfield Pike
- 555 Irving Ave
- 100 N Burlington Rd
- 76 Lakeview Ave
- 584 Morton Ave
- 99 N Laurel St Unit A
- 86 E Commerce St
- 4 N Pearl St
- 13 Thomas Dr
- 85 Oak St Unit B
- 85 Oak St Unit C
- 85 Oak St Unit A
- 105 Atlantic St
- 105 Atlantic St Unit F1
- 1123 Almond Rd Unit 2
- 111 Wayne Rd
- 2041 W Main St
- 1180 W Walnut Rd
- 2281 W Garden Rd
- 601 N Orchard Rd
- 1319 Heights Place
- 476 W Walnut Rd
Ask me questions while you tour the home.
