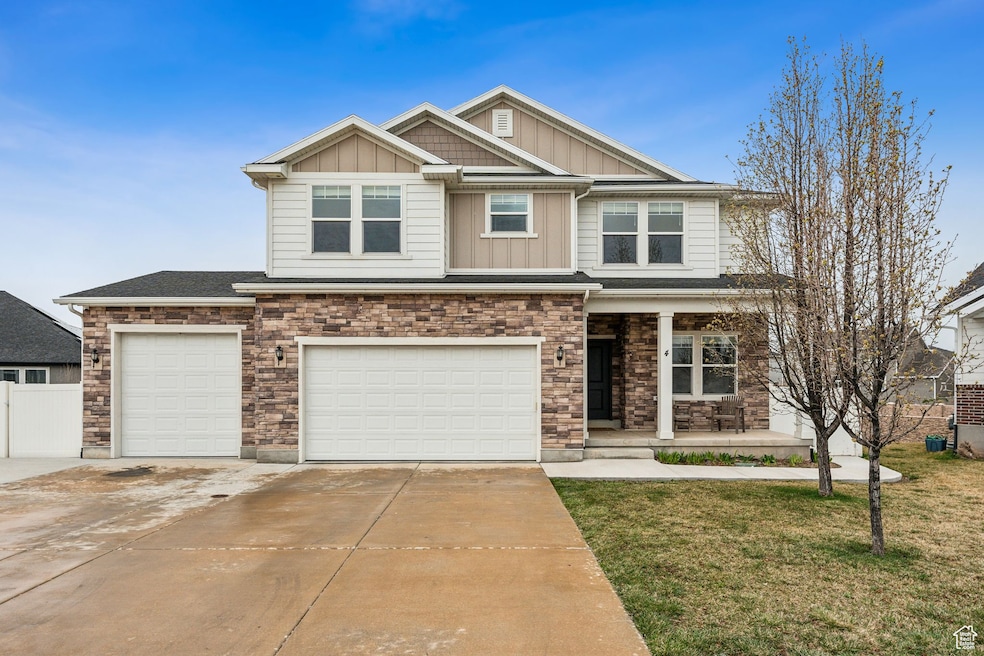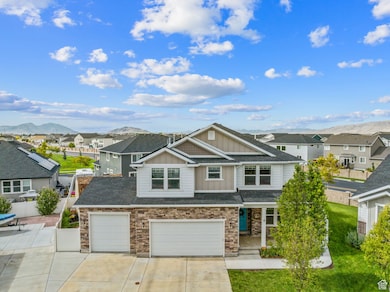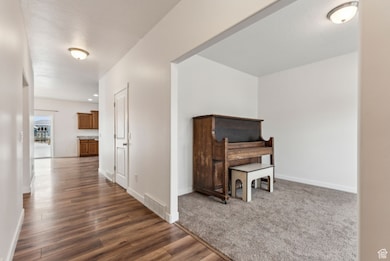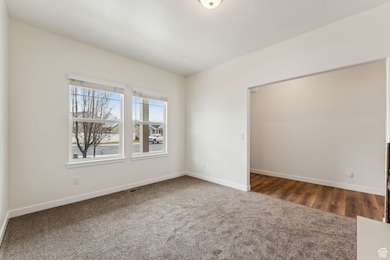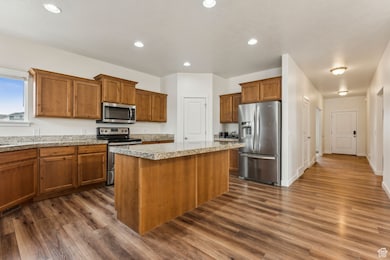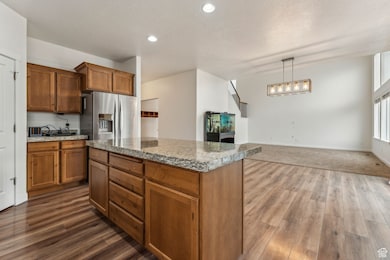
4 E Sterling Loop Vineyard, UT 84059
Estimated payment $4,773/month
Highlights
- Second Kitchen
- Fruit Trees
- Private Lot
- Solar Power System
- Mountain View
- Vaulted Ceiling
About This Home
**MOTIVATED SELLERS** Discover this beautifully updated 7-bedroom, 3.5-bath home with 4022 sq ft (Appraisal as March 24, 2025 with an appraised value of $815,000.00) of living space and breathtaking mountain views in a quiet neighborhood. Freshly painted with high grade carpet and granite countertops, this home is move-in ready! PAID-OFF solar panels keep energy costs low each month. The basement is already finished and could easily be converted to an ADU. The main kitchen is bright and spacious with a large butlers pantry. The second kitchen in the basement features multiple ovens and is perfect for baking and food enthusiasts. The primary suite offers a private retreat and additional bedrooms provide flexible space for family or a home office. Enjoy the fully landscaped yard, with berry plants and fruit trees, ideal for relaxing or entertaining. Conveniently located near several parks -including a splash pad- shopping, and highly rated schools. Schedule your showing today! All information is deemed reliable and provided as a courtesy, buyer/buyer agent to verify all information.
Listing Agent
Jeffrey Walsh
Colemere Realty Associates LLC License #11119508
Open House Schedule
-
Friday, May 02, 20255:00 to 7:00 pm5/2/2025 5:00:00 PM +00:005/2/2025 7:00:00 PM +00:00Add to Calendar
Home Details
Home Type
- Single Family
Est. Annual Taxes
- $3,818
Year Built
- Built in 2016
Lot Details
- 7,841 Sq Ft Lot
- Property is Fully Fenced
- Private Lot
- Terraced Lot
- Fruit Trees
- Mature Trees
- Property is zoned Single-Family
Parking
- 3 Car Attached Garage
- 4 Open Parking Spaces
Home Design
- Stone Siding
- Asphalt
- Stucco
Interior Spaces
- 4,022 Sq Ft Home
- 3-Story Property
- Vaulted Ceiling
- Double Pane Windows
- Blinds
- Sliding Doors
- Smart Doorbell
- Den
- Mountain Views
- Basement Fills Entire Space Under The House
- Electric Dryer Hookup
Kitchen
- Second Kitchen
- Built-In Double Oven
- Built-In Range
- Free-Standing Range
- Microwave
- Granite Countertops
- Disposal
Flooring
- Carpet
- Laminate
- Tile
- Vinyl
Bedrooms and Bathrooms
- 7 Bedrooms
- Walk-In Closet
Home Security
- Video Cameras
- Smart Thermostat
Eco-Friendly Details
- Solar Power System
- Solar owned by seller
- Cooling system powered by active solar
- Sprinkler System
Outdoor Features
- Open Patio
- Storage Shed
- Porch
Schools
- Vineyard Elementary School
- Lakeridge Middle School
- Mountain View High School
Utilities
- Forced Air Heating and Cooling System
- Natural Gas Connected
Community Details
- No Home Owners Association
- The Meadows Subdivision
Listing and Financial Details
- Exclusions: Dryer, Freezer, Washer
- Assessor Parcel Number 46-922-0808
Map
Home Values in the Area
Average Home Value in this Area
Tax History
| Year | Tax Paid | Tax Assessment Tax Assessment Total Assessment is a certain percentage of the fair market value that is determined by local assessors to be the total taxable value of land and additions on the property. | Land | Improvement |
|---|---|---|---|---|
| 2024 | $4,210 | $394,955 | $0 | $0 |
| 2023 | $3,817 | $400,070 | $0 | $0 |
| 2022 | $3,723 | $379,335 | $0 | $0 |
| 2021 | $3,225 | $503,700 | $174,200 | $329,500 |
| 2020 | $3,026 | $472,200 | $158,400 | $313,800 |
| 2019 | $2,830 | $455,100 | $148,100 | $307,000 |
| 2018 | $2,537 | $375,000 | $134,300 | $240,700 |
| 2017 | $2,398 | $191,070 | $0 | $0 |
| 2016 | $1,433 | $113,600 | $0 | $0 |
Property History
| Date | Event | Price | Change | Sq Ft Price |
|---|---|---|---|---|
| 04/25/2025 04/25/25 | Price Changed | $799,700 | 0.0% | $199 / Sq Ft |
| 04/10/2025 04/10/25 | Price Changed | $799,800 | 0.0% | $199 / Sq Ft |
| 03/28/2025 03/28/25 | For Sale | $799,900 | -- | $199 / Sq Ft |
Deed History
| Date | Type | Sale Price | Title Company |
|---|---|---|---|
| Warranty Deed | -- | Provo Land Title Co | |
| Warranty Deed | -- | Metro National Title | |
| Deed | -- | Accommodation |
Mortgage History
| Date | Status | Loan Amount | Loan Type |
|---|---|---|---|
| Open | $611,250 | Construction | |
| Closed | $359,000 | New Conventional | |
| Closed | $351,200 | New Conventional | |
| Closed | $311,920 | New Conventional | |
| Previous Owner | $365,750 | New Conventional |
Similar Homes in the area
Source: UtahRealEstate.com
MLS Number: 2073623
APN: 46-922-0808
- 17 E Silver Oak Rd
- 49 W Paper Bark St
- 62 E Rose Way
- 42 N Trident Maple Dr
- 73 N English Rd
- 63 N Canyon Maple Rd
- 57 E Zen Rd
- 163 E Zinfandel Ln
- 251 N 160 W
- 272 N 220 W
- 441 S Main St Unit 135
- 354 N 20 W
- 473 S Main St Unit 138
- 481 S Main St Unit Lot 139
- 5 W Stillwater St
- 5 W Stillwater St Unit Lot 145
- 11 W Stillwater St Unit 148
- 177 N 410 E
- 18 E Stillwater St Unit 162
- 446 E Rue de Paris
