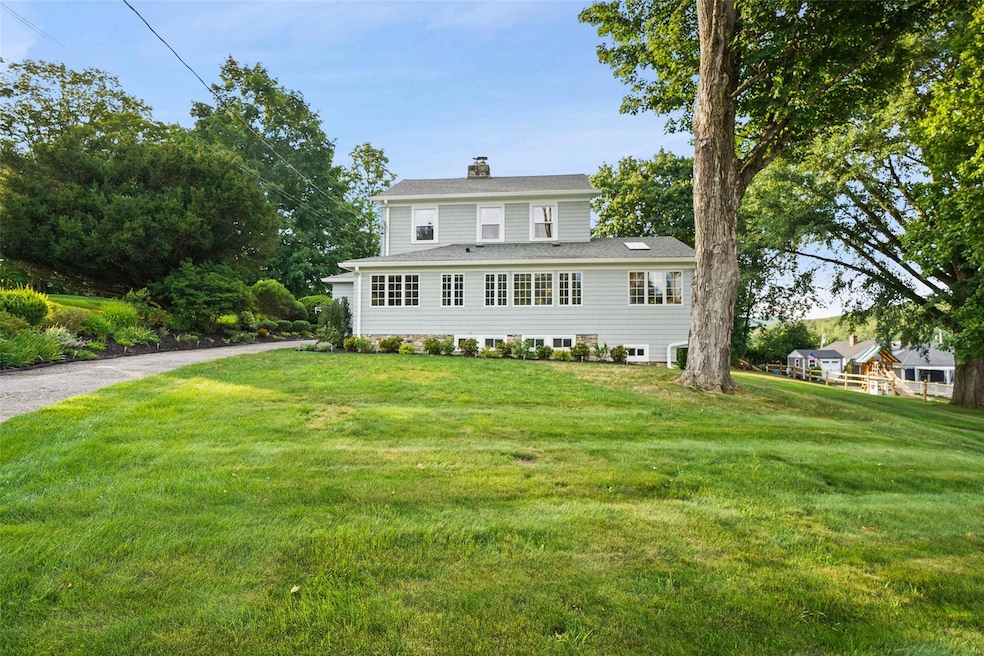
4 East Dr Carmel, NY 10512
Estimated payment $4,290/month
Highlights
- Colonial Architecture
- Property is near public transit
- Wood Flooring
- Carmel High School Rated A-
- Cathedral Ceiling
- Formal Dining Room
About This Home
Welcome to this lovingly maintained 4 Bedroom, 2 Bath Colonial nestled on a beautifully landscaped .75-acre lot. Framed by stone pillars and a stone wall, the circular driveway adds curb appeal and a gracious welcome. Inside, this 1,908 sq ft home showcases hardwood floors, 9-foot ceilings on the main level, crown moldings, and large windows that bathe each room in natural light. The main level features a walk-through kitchen, featuring stainless steel appliances, a bay window, and pantry nook. Enjoy gatherings in the large formal dining room or relax in the inviting living room with a fieldstone fireplace and French doors. A family/TV room offers additional space for downtime and is connected to a separate, large office, with a vaulted ceiling, skylight, built-in cabinetry, desks, and bookcases for a quiet work from home area. The versatile fourth bedroom or den, complete with a vaulted ceiling, built-in shelving, and a full bath—ideal for guests, a home gym, or multigenerational living. Upstairs, you’ll find a spacious primary bedroom and two additional bedrooms that share a well-appointed full bath. Additional highlights include an unfinished walk-out basement with laundry, storage, and utilities; a private patio perfect for outdoor enjoyment; and a one-car garage. Close proximity to Metro North, bike path, and within an array of dining and shopping options, this home offers the perfect blend of timeless elegance and modern ease—ready to welcome you home!
Listing Agent
Coldwell Banker Realty Brokerage Phone: 914-232-7000 License #10301216585 Listed on: 07/12/2025

Home Details
Home Type
- Single Family
Est. Annual Taxes
- $13,293
Year Built
- Built in 1927
Lot Details
- 0.75 Acre Lot
- Stone Wall
- Garden
- Back and Front Yard
Parking
- 1 Car Garage
- Driveway
Home Design
- Colonial Architecture
- Victorian Architecture
- Frame Construction
- Cedar
Interior Spaces
- 1,908 Sq Ft Home
- 3-Story Property
- Built-In Features
- Crown Molding
- Cathedral Ceiling
- Ceiling Fan
- Skylights
- Recessed Lighting
- Fireplace Features Masonry
- Double Pane Windows
- Casement Windows
- Entrance Foyer
- Living Room with Fireplace
- Formal Dining Room
- Storage
Kitchen
- Microwave
- Freezer
- Dishwasher
- Stainless Steel Appliances
Flooring
- Wood
- Carpet
- Tile
Bedrooms and Bathrooms
- 4 Bedrooms
- 2 Full Bathrooms
- Double Vanity
Laundry
- Dryer
- Washer
Unfinished Basement
- Walk-Out Basement
- Basement Storage
Home Security
- Smart Thermostat
- Storm Doors
Eco-Friendly Details
- ENERGY STAR Qualified Equipment for Heating
Outdoor Features
- Patio
- Rain Gutters
Location
- Property is near public transit
- Property is near a golf course
Schools
- Kent Primary Elementary School
- George Fischer Middle School
- Carmel High School
Utilities
- Cooling System Mounted To A Wall/Window
- Heating System Uses Oil
- Hot Water Heating System
- Electric Water Heater
- High Speed Internet
- Phone Available
Listing and Financial Details
- Exclusions: Generator (open to selling it to buyer), Curtain Rods in two bedrooms
- Assessor Parcel Number 372000-044-013-0002-065-000-0000
Map
Home Values in the Area
Average Home Value in this Area
Tax History
| Year | Tax Paid | Tax Assessment Tax Assessment Total Assessment is a certain percentage of the fair market value that is determined by local assessors to be the total taxable value of land and additions on the property. | Land | Improvement |
|---|---|---|---|---|
| 2024 | $12,911 | $420,700 | $101,200 | $319,500 |
| 2023 | $12,911 | $393,200 | $92,000 | $301,200 |
| 2022 | $12,954 | $354,200 | $92,000 | $262,200 |
| 2021 | $12,547 | $321,400 | $92,000 | $229,400 |
| 2020 | $10,987 | $312,000 | $92,000 | $220,000 |
| 2019 | $6,710 | $300,000 | $92,000 | $208,000 |
| 2018 | $10,542 | $297,000 | $92,000 | $205,000 |
| 2016 | $11,486 | $186,500 | $67,000 | $119,500 |
Property History
| Date | Event | Price | Change | Sq Ft Price |
|---|---|---|---|---|
| 07/28/2025 07/28/25 | Pending | -- | -- | -- |
| 07/12/2025 07/12/25 | For Sale | $585,000 | -- | $307 / Sq Ft |
Similar Homes in the area
Source: OneKey® MLS
MLS Number: 867722
APN: 372000-044-013-0002-065-000-0000
- 105 Gleneida Ave
- 7 New York 52
- 26 Woodland Trail
- 69 Fair St
- 4 Kyle Ct
- 4 Glenna Dr
- 39 Horsepound Rd
- 75 Birch Paper Trail
- 100 Fair St
- 35 Saint Michaels Terrace
- 41 Birch Trail
- 9 Pine Trail
- 340 Route 52
- 64 Palmer Trail
- 42 Robin Dr
- 0 Gipsy Trail Rd Unit ONEH6251011
- 6 Willow Rd
- 48 Sparrow Ridge Rd
- 24 Sol Dr
- 38 Sparrow Ridge Rd Unit 8C






