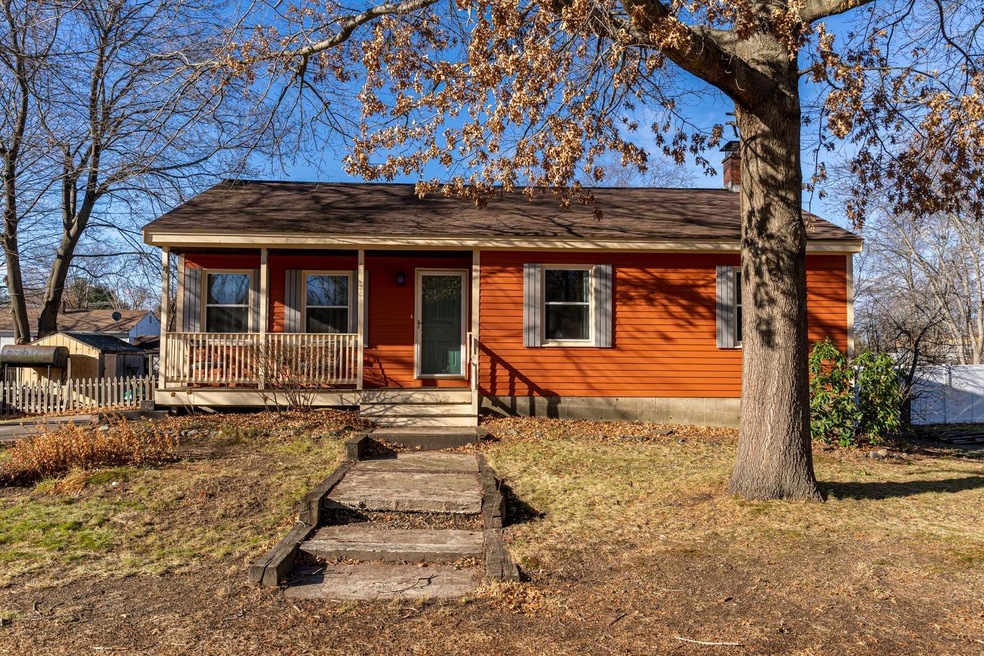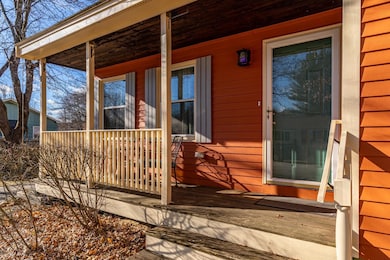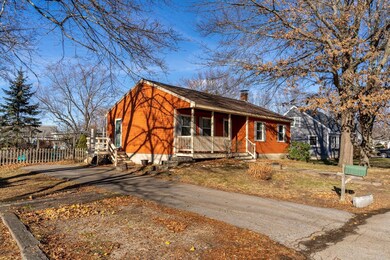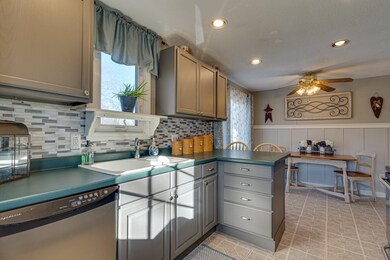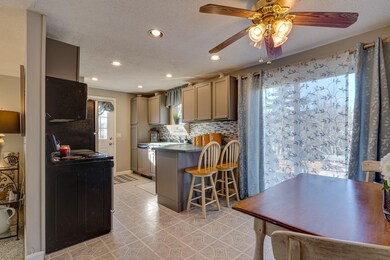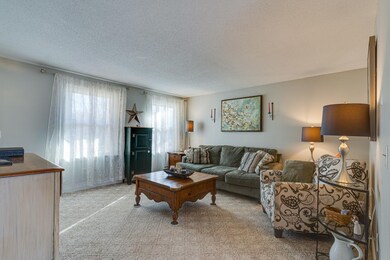
4 East St Somersworth, NH 03878
Highlights
- Above Ground Pool
- Wood Flooring
- Combination Kitchen and Dining Room
- Deck
- Covered patio or porch
- Ceiling Fan
About This Home
As of January 2024Charming ranch style home with welcoming farmer’s porch offering one level living. This sweet home features eat-in kitchen with stainless steel appliances, a breakfast bar and dining area with sliding door leading to the back deck, a spacious living room, three generous sized bedrooms and a full bathroom. The finished lower level offers great space with a huge family room with pellet stove, a bonus room perfect for playroom, guest room or home office and there is great storage space. Situated on a nice lot in desirable neighborhood complete with an above ground pool and is serviced by public water and sewer. This home could be a perfect starter home or someone looking to downsize. Convenient location close to shopping, dining and major routes. Showings start on Friday December 10th BY APPOINTMENT ONLY between 2pm-5pm (this is not an open house). There will be a public Open House Saturday December 11th from 10am-1pm. Masks required for all viewings. Please call Sue Salehkhou with Bean Group to schedule a showing at 603-674-6283.
Last Agent to Sell the Property
Great Island Realty LLC License #061066 Listed on: 12/08/2021

Home Details
Home Type
- Single Family
Est. Annual Taxes
- $6,227
Year Built
- Built in 1979
Lot Details
- 0.29 Acre Lot
- Lot Sloped Up
- Property is zoned R1
Home Design
- Concrete Foundation
- Wood Frame Construction
- Shingle Roof
- Wood Siding
Interior Spaces
- 1-Story Property
- Ceiling Fan
- Combination Kitchen and Dining Room
Kitchen
- Stove
- Dishwasher
Flooring
- Wood
- Carpet
- Vinyl
Bedrooms and Bathrooms
- 3 Bedrooms
- 1 Full Bathroom
Laundry
- Dryer
- Washer
Partially Finished Basement
- Heated Basement
- Connecting Stairway
- Interior Basement Entry
- Laundry in Basement
- Basement Storage
Parking
- Driveway
- Paved Parking
Outdoor Features
- Above Ground Pool
- Deck
- Covered patio or porch
Schools
- Idlehurst Elementary School
- Somersworth Middle School
- Somersworth High School
Utilities
- Pellet Stove burns compressed wood to generate heat
- 100 Amp Service
- Electric Water Heater
- High Speed Internet
- Cable TV Available
Listing and Financial Details
- Exclusions: All drapes and curtains do not stay.
- Tax Block 10
- 28% Total Tax Rate
Ownership History
Purchase Details
Home Financials for this Owner
Home Financials are based on the most recent Mortgage that was taken out on this home.Purchase Details
Home Financials for this Owner
Home Financials are based on the most recent Mortgage that was taken out on this home.Purchase Details
Home Financials for this Owner
Home Financials are based on the most recent Mortgage that was taken out on this home.Purchase Details
Home Financials for this Owner
Home Financials are based on the most recent Mortgage that was taken out on this home.Purchase Details
Similar Homes in Somersworth, NH
Home Values in the Area
Average Home Value in this Area
Purchase History
| Date | Type | Sale Price | Title Company |
|---|---|---|---|
| Warranty Deed | $365,000 | None Available | |
| Warranty Deed | $365,000 | None Available | |
| Warranty Deed | $300,000 | None Available | |
| Warranty Deed | $300,000 | None Available | |
| Warranty Deed | $152,000 | -- | |
| Warranty Deed | $152,000 | -- | |
| Warranty Deed | $164,000 | -- | |
| Warranty Deed | $164,000 | -- | |
| Warranty Deed | $126,000 | -- | |
| Warranty Deed | $126,000 | -- |
Mortgage History
| Date | Status | Loan Amount | Loan Type |
|---|---|---|---|
| Open | $351,000 | Stand Alone Refi Refinance Of Original Loan | |
| Closed | $346,750 | Purchase Money Mortgage | |
| Previous Owner | $306,900 | VA | |
| Previous Owner | $147,600 | Purchase Money Mortgage |
Property History
| Date | Event | Price | Change | Sq Ft Price |
|---|---|---|---|---|
| 01/31/2024 01/31/24 | Sold | $365,000 | +4.6% | $217 / Sq Ft |
| 11/06/2023 11/06/23 | Pending | -- | -- | -- |
| 10/18/2023 10/18/23 | Price Changed | $349,000 | -9.4% | $207 / Sq Ft |
| 10/12/2023 10/12/23 | For Sale | $385,000 | +28.3% | $229 / Sq Ft |
| 01/28/2022 01/28/22 | Sold | $300,000 | +17.6% | $178 / Sq Ft |
| 12/13/2021 12/13/21 | Pending | -- | -- | -- |
| 12/08/2021 12/08/21 | For Sale | $255,000 | +67.8% | $152 / Sq Ft |
| 09/16/2013 09/16/13 | Sold | $152,000 | +1.4% | $99 / Sq Ft |
| 07/19/2013 07/19/13 | Pending | -- | -- | -- |
| 05/10/2013 05/10/13 | For Sale | $149,900 | -- | $97 / Sq Ft |
Tax History Compared to Growth
Tax History
| Year | Tax Paid | Tax Assessment Tax Assessment Total Assessment is a certain percentage of the fair market value that is determined by local assessors to be the total taxable value of land and additions on the property. | Land | Improvement |
|---|---|---|---|---|
| 2024 | $6,620 | $354,000 | $102,700 | $251,300 |
| 2023 | $6,941 | $236,900 | $51,000 | $185,900 |
| 2022 | $6,447 | $229,500 | $51,000 | $178,500 |
| 2021 | $6,227 | $226,200 | $51,000 | $175,200 |
| 2020 | $6,300 | $226,200 | $51,000 | $175,200 |
| 2019 | $6,171 | $226,200 | $51,000 | $175,200 |
| 2018 | $5,371 | $159,900 | $60,700 | $99,200 |
| 2017 | $5,294 | $160,000 | $60,700 | $99,300 |
| 2016 | $5,252 | $163,500 | $60,700 | $102,800 |
| 2015 | $5,273 | $163,500 | $60,700 | $102,800 |
| 2014 | $5,091 | $163,500 | $60,700 | $102,800 |
Agents Affiliated with this Home
-

Seller's Agent in 2024
Melissa Lesniak
KW Coastal and Lakes & Mountains Realty
(603) 475-7476
15 in this area
160 Total Sales
-

Buyer's Agent in 2024
Timothy Cheney
RE/MAX
(207) 200-3637
5 in this area
67 Total Sales
-

Seller's Agent in 2022
Sue Salehkhou
Great Island Realty LLC
(603) 674-6283
2 in this area
60 Total Sales
-
K
Buyer's Agent in 2022
Kayla Cruikshank
Elysian Home Realty , LLC
(603) 969-2088
2 in this area
19 Total Sales
-
N
Seller's Agent in 2013
Nancy Trudeau
BHG Masiello Dover
(603) 973-6735
1 in this area
30 Total Sales
-

Buyer's Agent in 2013
Mary Beth Rudolph
BHG Masiello Dover
(603) 767-3367
12 in this area
92 Total Sales
Map
Source: PrimeMLS
MLS Number: 4892820
APN: SMSW-000038-000010
- 14 Midway Park
- 20 Auburn St
- 14 Auburn St
- 12 Auburn St
- 34 Northfield Dr
- 51 Crest Dr
- 305 Green St
- 108 Sherwood Glen
- 206 Sherwood Glen
- 352 High St
- 712 Sherwood Glenn
- 268 Green St
- 615 Sherwood Glenn
- 115 Blackwater Rd
- 25B Birch Hill Ln Unit 25B
- 223 Green St
- 52 Glenwood Ave
- 25A Birch Hill Ln Unit 25A
- 27B Birch Hill Ln Unit 27B
- 19 Redden St
