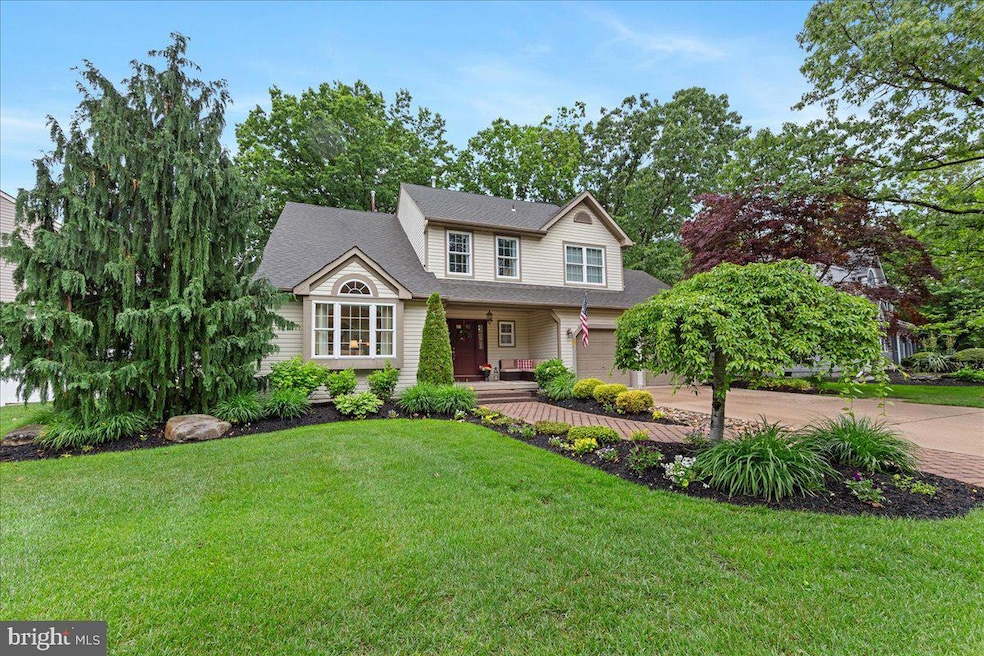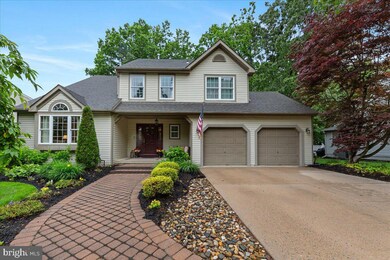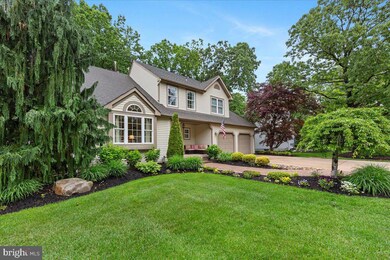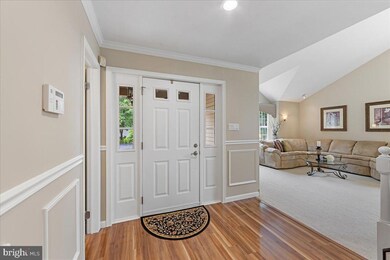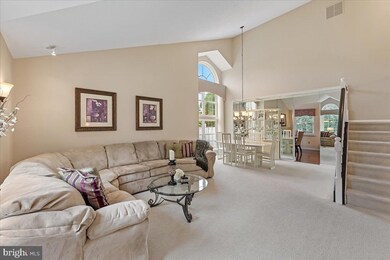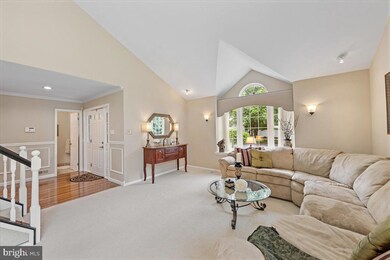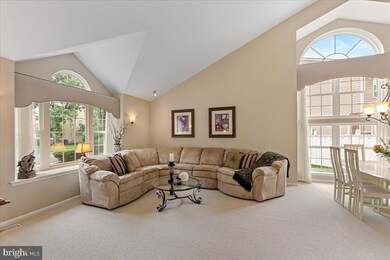
4 Easton Dr Sicklerville, NJ 08081
Erial NeighborhoodEstimated payment $4,143/month
Highlights
- Contemporary Architecture
- No HOA
- More Than Two Accessible Exits
- 2 Fireplaces
- 2 Car Attached Garage
- Forced Air Heating and Cooling System
About This Home
Wecome to a home that is ready to impress!Pull up to professionally designed landscaping that complements this beautiful home’s interior. Enter through the foyer which flows into the living and dining rooms featuring light-filled rooms with a cathedral ceiling and Berber carpets. The large kitchen has granite counter tops, cherrywood cabinets and laminate wood flooring. The step-down family room offers new bamboo flooring, a gas fireplace, recessed lighting and two doors which open to a newer wrap around Trex deck. The primary bedroom comes with a gas fireplace, his-and-hers closets and an upgraded bathroom featuring a walled shower, ceramic tile flooring and crown molding. The three other bedrooms include new bamboo flooring for a moden feel. The fully finished basement has built-in cabinets throughout, recessed lighting and also includes two separate rooms ideal for a music studio or home office and storage.Additional highlights; whole-house sprinkler system, home alarm sytem and a HVAC system with an electronic filter to maintain proper air quality.Awning and home intercom are as-is. Furniture negotiable.
Open House Schedule
-
Saturday, May 31, 202512:00 to 2:00 pm5/31/2025 12:00:00 PM +00:005/31/2025 2:00:00 PM +00:00Add to Calendar
Home Details
Home Type
- Single Family
Est. Annual Taxes
- $10,764
Year Built
- Built in 1990
Lot Details
- 9,718 Sq Ft Lot
- Lot Dimensions are 79.00 x 123.00
- Property is Fully Fenced
- Property is zoned R-2
Parking
- 2 Car Attached Garage
- Garage Door Opener
Home Design
- Contemporary Architecture
- Block Foundation
- Shingle Roof
- Aluminum Siding
Interior Spaces
- 2,147 Sq Ft Home
- Property has 2 Levels
- 2 Fireplaces
- Finished Basement
Bedrooms and Bathrooms
- 4 Main Level Bedrooms
Accessible Home Design
- More Than Two Accessible Exits
Utilities
- Forced Air Heating and Cooling System
- Natural Gas Water Heater
- Municipal Trash
Community Details
- No Home Owners Association
- Wye Oak Subdivision
Listing and Financial Details
- Coming Soon on 5/29/25
- Tax Lot 00002
- Assessor Parcel Number 15-19003-00002
Map
Home Values in the Area
Average Home Value in this Area
Tax History
| Year | Tax Paid | Tax Assessment Tax Assessment Total Assessment is a certain percentage of the fair market value that is determined by local assessors to be the total taxable value of land and additions on the property. | Land | Improvement |
|---|---|---|---|---|
| 2024 | $10,467 | $252,100 | $59,600 | $192,500 |
| 2023 | $10,467 | $252,100 | $59,600 | $192,500 |
| 2022 | $10,402 | $252,100 | $59,600 | $192,500 |
| 2021 | $10,172 | $252,100 | $59,600 | $192,500 |
| 2020 | $10,165 | $252,100 | $59,600 | $192,500 |
| 2019 | $9,955 | $252,100 | $59,600 | $192,500 |
| 2018 | $9,918 | $252,100 | $59,600 | $192,500 |
| 2017 | $9,597 | $252,100 | $59,600 | $192,500 |
| 2016 | $9,391 | $252,100 | $59,600 | $192,500 |
| 2015 | $8,720 | $252,100 | $59,600 | $192,500 |
| 2014 | $8,662 | $252,100 | $59,600 | $192,500 |
Purchase History
| Date | Type | Sale Price | Title Company |
|---|---|---|---|
| Deed | $119,000 | -- | |
| Deed | $169,000 | -- |
Mortgage History
| Date | Status | Loan Amount | Loan Type |
|---|---|---|---|
| Open | $165,800 | New Conventional | |
| Closed | $165,800 | New Conventional | |
| Closed | $150,000 | New Conventional | |
| Closed | $154,100 | New Conventional | |
| Closed | $175,000 | FHA | |
| Closed | $196,425 | Unknown | |
| Closed | $208,000 | Unknown | |
| Closed | $122,570 | VA | |
| Previous Owner | $161,000 | No Value Available |
Similar Homes in the area
Source: Bright MLS
MLS Number: NJCD2094114
APN: 15-19003-0000-00002
- 15 Aberdeen Dr
- 151 Freedom Way
- 157 Freedom Way
- 22 Continental Blvd
- 188 Freedom Way
- 72 Rosalind Cir
- 950 New Brooklyn Rd
- 19 Duke Dr
- 126 Annapolis Dr
- 657 Erial Rd
- 114 Commerce Center Dr
- 117 Plaza Dr
- 18 Parliament Rd
- 4 Silvius Ct
- 7 Tailor Ln
- 18 Kelly Dr
- 137 Orlando Dr
- 79 Annapolis Dr
- 5 Homestead Ct
- 3 Endfield St
