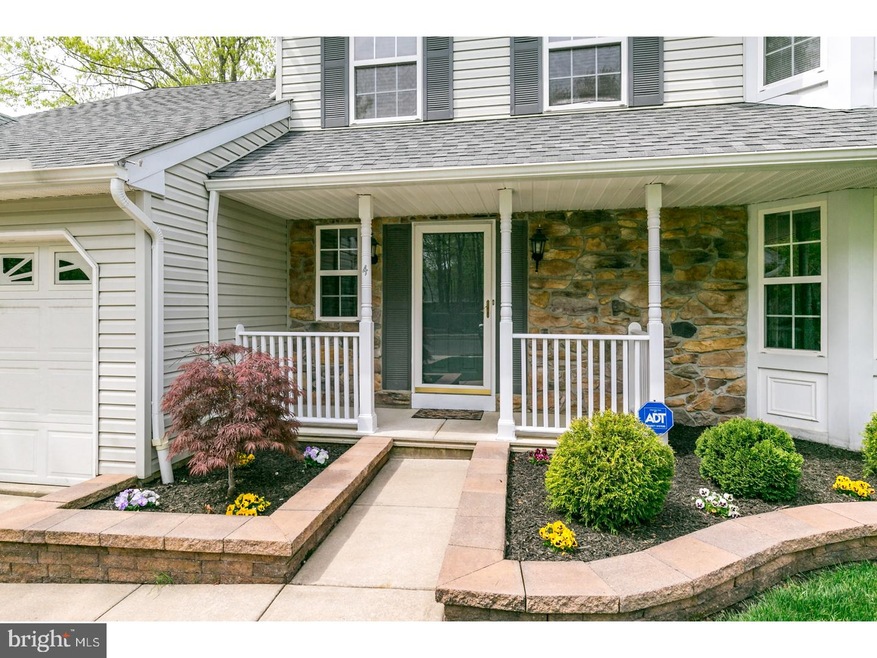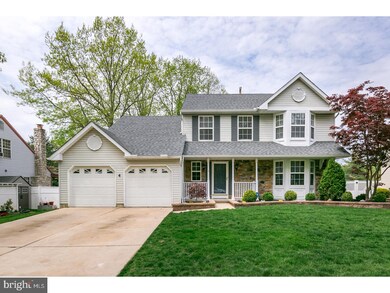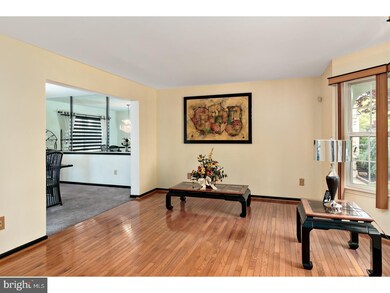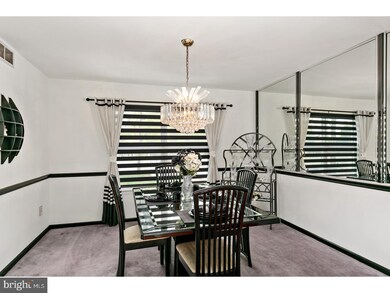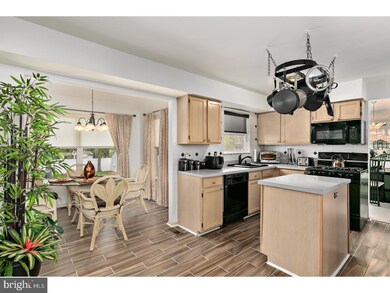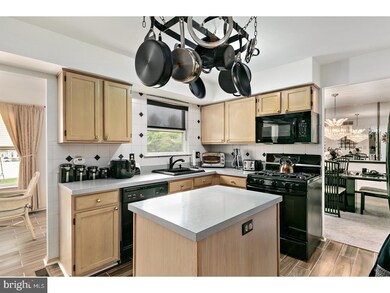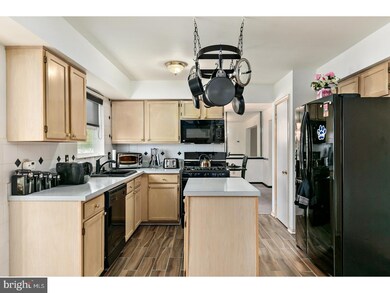
4 Edgemere Ct Sicklerville, NJ 08081
Erial NeighborhoodHighlights
- Colonial Architecture
- No HOA
- Eat-In Kitchen
- Attic
- 2 Car Direct Access Garage
- Patio
About This Home
As of December 2022Move right into this lovely 3 bed, 2.5 bath home in desirable Wye Oak. Step right into the bright foyer with newly installed wood-look tiles that carry into the spacious kitchen with island and newer appliances. The breakfast nook area with tray ceiling is so inviting! A great space to sit and drink your morning coffee while either looking out the large windows onto your beautiful backyard OR watching the tv in the family that opens right down off the kitchen. Family room features built-in carpet and gas fireplace to make it extra warm and cozy. Sliders bring you out onto the newer paver patio with fully fenced in yard. First floor also includes large hardwood floor living and dining room, half bath, laundry room and access to 2-car garage. The fully finished basement is a cool place to hang out in the summer to beat the heat. Built in, tiled wet bar and room for a large sectional couch and entertainment center. Basement also features an extra bonus room currently being used as an in-home gym but can cater to your needs - office, playroom, extra storage area, and more! Upstairs features hall bathroom that's been freshly painted with a new vanity. Two freshly painted, spacious bedrooms PLUS a large vaulted ceiling master bedroom with plenty of closet space and a beautiful walk in closet with soaking tub and walk-in shower. This home also has newer roof, HVAC and water heater. This home is meant for you!
Last Agent to Sell the Property
Keller Williams Realty - Cherry Hill Listed on: 06/23/2018

Home Details
Home Type
- Single Family
Est. Annual Taxes
- $8,098
Year Built
- Built in 1993
Lot Details
- 10,275 Sq Ft Lot
- Lot Dimensions are 75x137
- Property is in good condition
Parking
- 2 Car Direct Access Garage
- 3 Open Parking Spaces
- Driveway
Home Design
- Colonial Architecture
- Shingle Roof
- Vinyl Siding
Interior Spaces
- 1,892 Sq Ft Home
- Property has 2 Levels
- Gas Fireplace
- Family Room
- Living Room
- Dining Room
- Finished Basement
- Basement Fills Entire Space Under The House
- Attic
Kitchen
- Eat-In Kitchen
- <<builtInRangeToken>>
- Dishwasher
- Kitchen Island
Flooring
- Wall to Wall Carpet
- Tile or Brick
- Vinyl
Bedrooms and Bathrooms
- 3 Bedrooms
- En-Suite Primary Bedroom
- En-Suite Bathroom
Laundry
- Laundry Room
- Laundry on main level
Outdoor Features
- Patio
- Shed
Utilities
- Forced Air Heating and Cooling System
- Heating System Uses Gas
- Natural Gas Water Heater
Community Details
- No Home Owners Association
- Wye Oak Subdivision
Listing and Financial Details
- Tax Lot 00002
- Assessor Parcel Number 15-17401-00002
Ownership History
Purchase Details
Home Financials for this Owner
Home Financials are based on the most recent Mortgage that was taken out on this home.Purchase Details
Home Financials for this Owner
Home Financials are based on the most recent Mortgage that was taken out on this home.Purchase Details
Home Financials for this Owner
Home Financials are based on the most recent Mortgage that was taken out on this home.Purchase Details
Home Financials for this Owner
Home Financials are based on the most recent Mortgage that was taken out on this home.Purchase Details
Home Financials for this Owner
Home Financials are based on the most recent Mortgage that was taken out on this home.Similar Homes in the area
Home Values in the Area
Average Home Value in this Area
Purchase History
| Date | Type | Sale Price | Title Company |
|---|---|---|---|
| Deed | $385,000 | -- | |
| Deed | $260,000 | Federation Title Agency Inc | |
| Deed | $237,000 | Chicago Title Co | |
| Deed | -- | -- | |
| Deed | $138,385 | -- |
Mortgage History
| Date | Status | Loan Amount | Loan Type |
|---|---|---|---|
| Previous Owner | $327,250 | New Conventional | |
| Previous Owner | $255,290 | FHA | |
| Previous Owner | $184,600 | New Conventional | |
| Previous Owner | $176,250 | No Value Available | |
| Previous Owner | $125,000 | No Value Available |
Property History
| Date | Event | Price | Change | Sq Ft Price |
|---|---|---|---|---|
| 12/16/2022 12/16/22 | Sold | $385,000 | +7.2% | $203 / Sq Ft |
| 10/24/2022 10/24/22 | Pending | -- | -- | -- |
| 10/17/2022 10/17/22 | For Sale | $359,000 | +38.1% | $190 / Sq Ft |
| 06/26/2020 06/26/20 | Sold | $260,000 | -3.7% | $137 / Sq Ft |
| 05/06/2020 05/06/20 | Pending | -- | -- | -- |
| 05/01/2020 05/01/20 | For Sale | $269,900 | +13.9% | $143 / Sq Ft |
| 08/17/2018 08/17/18 | Sold | $237,000 | -1.2% | $125 / Sq Ft |
| 07/17/2018 07/17/18 | Pending | -- | -- | -- |
| 07/05/2018 07/05/18 | Price Changed | $239,900 | -2.0% | $127 / Sq Ft |
| 06/23/2018 06/23/18 | For Sale | $244,900 | -- | $129 / Sq Ft |
Tax History Compared to Growth
Tax History
| Year | Tax Paid | Tax Assessment Tax Assessment Total Assessment is a certain percentage of the fair market value that is determined by local assessors to be the total taxable value of land and additions on the property. | Land | Improvement |
|---|---|---|---|---|
| 2024 | $8,831 | $212,700 | $55,300 | $157,400 |
| 2023 | $8,831 | $212,700 | $55,300 | $157,400 |
| 2022 | $8,776 | $212,700 | $55,300 | $157,400 |
| 2021 | $8,582 | $212,700 | $55,300 | $157,400 |
| 2020 | $8,576 | $212,700 | $55,300 | $157,400 |
| 2019 | $8,400 | $212,700 | $55,300 | $157,400 |
| 2018 | $8,368 | $212,700 | $55,300 | $157,400 |
| 2017 | $8,097 | $212,700 | $55,300 | $157,400 |
| 2016 | $7,923 | $212,700 | $55,300 | $157,400 |
| 2015 | $7,357 | $212,700 | $55,300 | $157,400 |
| 2014 | $7,308 | $212,700 | $55,300 | $157,400 |
Agents Affiliated with this Home
-
Edward Regan

Seller's Agent in 2022
Edward Regan
Coldwell Banker Realty
(609) 970-2197
5 in this area
114 Total Sales
-
Dejhon Wilmore

Buyer's Agent in 2022
Dejhon Wilmore
Keller Williams Prime Realty
(856) 506-6362
3 in this area
71 Total Sales
-
Diana Starr Livingston
D
Seller's Agent in 2020
Diana Starr Livingston
Century 21 - Rauh & Johns
(856) 466-1648
2 in this area
21 Total Sales
-
Michelle Konefsky-Roberts

Seller's Agent in 2018
Michelle Konefsky-Roberts
Keller Williams Realty - Cherry Hill
(609) 440-7944
96 Total Sales
-
Cara Campos

Seller Co-Listing Agent in 2018
Cara Campos
Keller Williams Realty - Marlton
(856) 304-3040
6 in this area
161 Total Sales
Map
Source: Bright MLS
MLS Number: 1001927056
APN: 15-17401-0000-00002
- 8 Annapolis Dr
- 13 W Annapolis Dr
- 850 Jarvis Rd
- 840 Jarvis Rd
- 7 Edgewater Ct
- 830 Jarvis Rd
- 20 Lincoln Ave
- 21 Plymouth Rd
- 113 Centennial Dr
- 7 Jerome Ave
- 69 Plymouth Rd
- 28 Kohomo Ave
- 101 Plymouth Rd
- 79 Annapolis Dr
- 11 Centennial Ct
- 1107 Jarvis Rd
- 46 Hampshire Rd
- 36 Edinshire Rd
- 55 Glen Burnie Dr
- 135 Hampshire Rd
