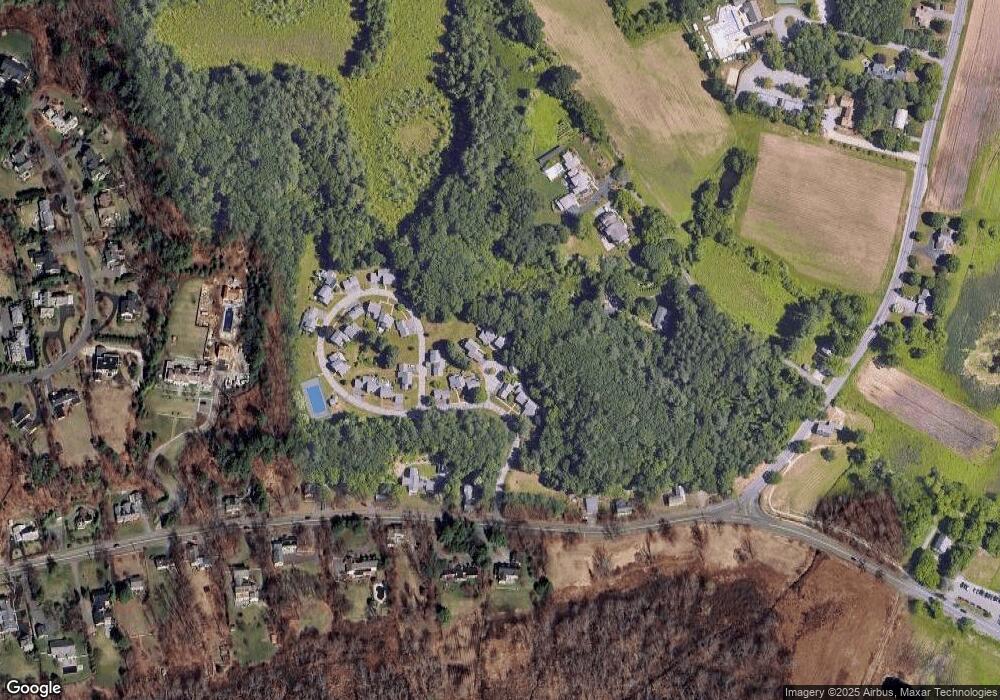4 Edmonds Rd Concord, MA 01742
Estimated Value: $1,446,000 - $1,621,000
3
Beds
4
Baths
3,274
Sq Ft
$464/Sq Ft
Est. Value
About This Home
This home is located at 4 Edmonds Rd, Concord, MA 01742 and is currently estimated at $1,519,200, approximately $464 per square foot. 4 Edmonds Rd is a home located in Middlesex County with nearby schools including Alcott Elementary School, Concord Middle School, and Concord Carlisle High School.
Ownership History
Date
Name
Owned For
Owner Type
Purchase Details
Closed on
Oct 2, 2025
Sold by
1994 Virginia S Powell T and 1994 Powell
Bought by
Ellen M F Denison T M and Ellen Denison
Current Estimated Value
Purchase Details
Closed on
Apr 19, 2005
Sold by
Ogden Anne Rose and Ogden Gary R
Bought by
Virginia S Powell T S and Virginia Sanderson
Purchase Details
Closed on
Aug 6, 1998
Sold by
Padellaro Joseph J and Padellaro Elsie M
Bought by
Ogden Gary R and Ogden Anne R
Create a Home Valuation Report for This Property
The Home Valuation Report is an in-depth analysis detailing your home's value as well as a comparison with similar homes in the area
Home Values in the Area
Average Home Value in this Area
Purchase History
| Date | Buyer | Sale Price | Title Company |
|---|---|---|---|
| Ellen M F Denison T M | $1,585,000 | -- | |
| Virginia S Powell T S | $650,000 | -- | |
| Virginia S Powell T S | $650,000 | -- | |
| Ogden Gary R | $450,000 | -- | |
| Ogden Gary R | $450,000 | -- |
Source: Public Records
Tax History
| Year | Tax Paid | Tax Assessment Tax Assessment Total Assessment is a certain percentage of the fair market value that is determined by local assessors to be the total taxable value of land and additions on the property. | Land | Improvement |
|---|---|---|---|---|
| 2025 | $173 | $1,304,700 | $0 | $1,304,700 |
| 2024 | $16,667 | $1,269,400 | $0 | $1,269,400 |
| 2023 | $17,074 | $1,317,400 | $0 | $1,317,400 |
| 2022 | $14,939 | $1,012,100 | $0 | $1,012,100 |
| 2021 | $14,440 | $981,000 | $0 | $981,000 |
| 2020 | $13,662 | $960,100 | $0 | $960,100 |
| 2019 | $13,496 | $951,100 | $0 | $951,100 |
| 2018 | $13,570 | $949,600 | $0 | $949,600 |
| 2017 | $12,899 | $916,800 | $0 | $916,800 |
| 2016 | $11,231 | $806,800 | $0 | $806,800 |
| 2015 | $10,234 | $716,200 | $0 | $716,200 |
Source: Public Records
Map
Nearby Homes
- 82 Ash St
- 96 Independence Rd
- 425 Bedford St
- 212 Hawthorne Ln
- 73 Ridge Rd
- 58 Peter Spring Rd
- 16 Hatch Farm Ln
- 10 Hatch Farm Ln
- 28 Hatch Farm Ln
- 22 Hatch Farm Ln
- 646 Cambridge Turnpike
- 61B Walden St
- 7 Blue Heron Way
- 143 Everett St
- 16 Old Cambridge Turnpike
- 6 Parker Rd
- 28 Devens St
- 389 Concord Rd
- 34 Thoreau St Unit 34
- 22 Belknap Ct
- 4 Edmonds Rd Unit 41
- 5 Edmonds Rd
- 3 Edmonds Rd
- 8 Edmonds Rd
- 7 Edmonds Rd
- 7 Edmonds Rd Unit 7
- 7 Edmonds Rd Unit 7,7
- 2 Edmonds Rd
- 6 Edmonds Rd Unit 61
- 6 Edmonds Rd
- 6 Edmonds Rd Unit 6
- 1 Edmonds Rd Unit 11
- 1 Edmonds Rd
- 1 Edmonds Rd Unit 1
- 14 Edmonds Rd
- 4 U C 5 30 98 Edmonds Rd
- 21 Edmonds Rd
- 16 Edmonds Rd Unit 161
- 16 Edmonds Rd
- 9 Edmonds Rd
