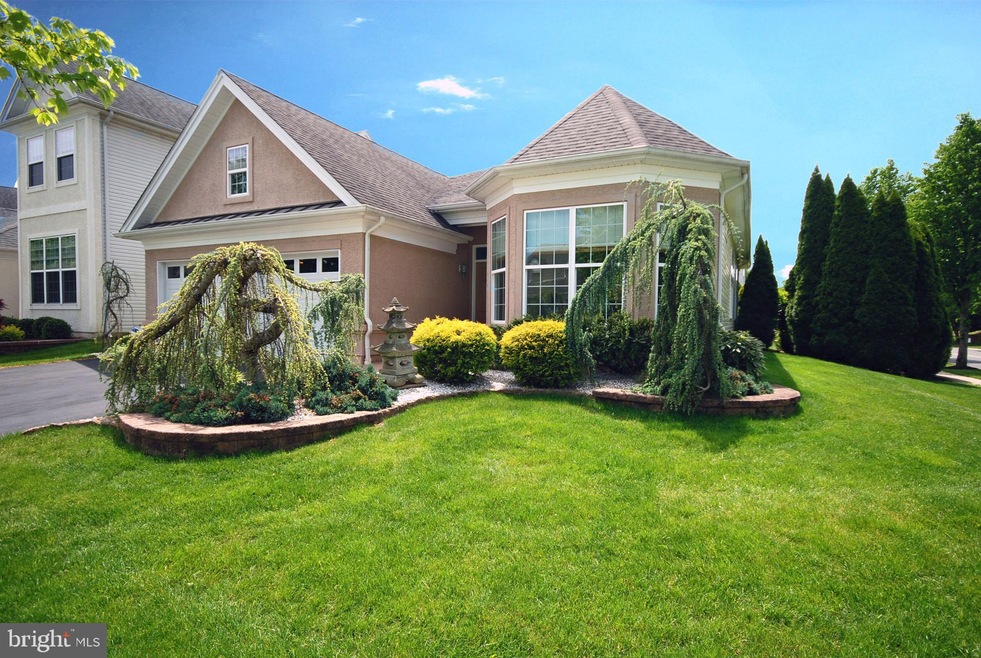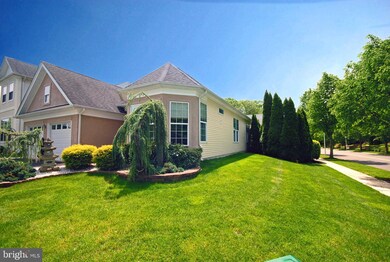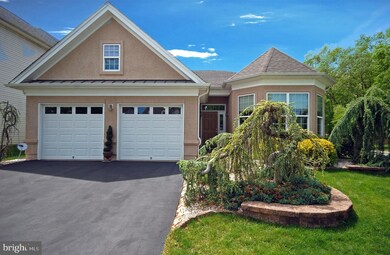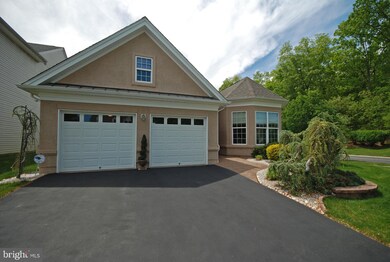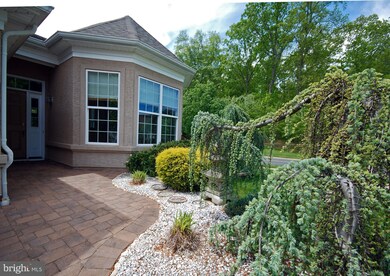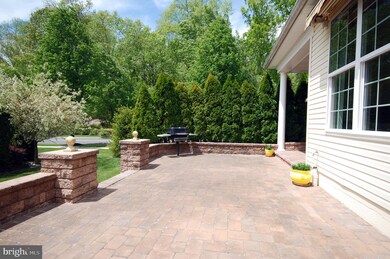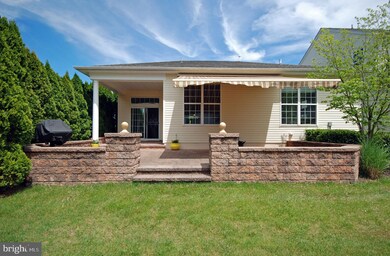
4 Einstein Way East Windsor, NJ 08512
Highlights
- Concierge
- Senior Living
- Open Floorplan
- Fitness Center
- Eat-In Gourmet Kitchen
- Clubhouse
About This Home
As of October 2021Beautiful exceptionally well maintained Stamford with open floor plan is a cut above the ordinary. Extensive professional landscaping, private paver patio ($21K), awning with wind sensor ($6K), gas line for BBQ., driveway 2019, trim painted 2020 add to the impressive exterior. The freshly painted interior is immaculate, light & bright and boasts a huge gourmet kitchen with white maple cabinets, granite counters, tile backsplash + double oven. Relax in the Master Bedroom which has a tray ceiling, WIC with closet system, luxurious Master bath with stall shower with frameless shower door and jacuzzi. Granite counters in both Master and Guest baths, stall shower in guest bath too. This is the only ranch floor plan that has an office, use it as a third Bedroom if you like. Custom shades/window treatments throughout, tinted windows for privacy, wood floors & crown moldings in certain areas, new washer + dryer. The two car garage has a treated floor and pull down attic stairs to a floored attic ready for storage. Riviera at East Windsor is a luxury 55+ community built by Toll Bros offering a resort lifestyle with a concierge who organizes your many activities, indoor/outdoor pools, fitness center & walking trail. Close to shopping, bus & train.
Last Agent to Sell the Property
ERA Central Levinson License #9697881 Listed on: 05/28/2020
Home Details
Home Type
- Single Family
Est. Annual Taxes
- $9,440
Year Built
- Built in 2010
Lot Details
- 5,243 Sq Ft Lot
- Corner Lot
- Sprinkler System
- Property is in excellent condition
- Property is zoned ARH
HOA Fees
- $290 Monthly HOA Fees
Parking
- 2 Car Attached Garage
- Front Facing Garage
- Garage Door Opener
- Off-Site Parking
Home Design
- Rambler Architecture
- Stucco
Interior Spaces
- 1,646 Sq Ft Home
- Property has 1 Level
- Open Floorplan
- Crown Molding
- Recessed Lighting
- Awning
- Window Treatments
- Bay Window
- Combination Dining and Living Room
- Fire Sprinkler System
- Attic
Kitchen
- Eat-In Gourmet Kitchen
- Built-In Self-Cleaning Oven
- Built-In Microwave
- Dishwasher
- Upgraded Countertops
Flooring
- Wood
- Carpet
- Ceramic Tile
Bedrooms and Bathrooms
- 2 Main Level Bedrooms
- En-Suite Bathroom
- Walk-In Closet
- 2 Full Bathrooms
- Walk-in Shower
Laundry
- Dryer
- Front Loading Washer
Accessible Home Design
- Roll-in Shower
- No Interior Steps
- Level Entry For Accessibility
Utilities
- Forced Air Heating and Cooling System
- Cooling System Utilizes Natural Gas
- Humidifier
- Natural Gas Water Heater
Listing and Financial Details
- Tax Lot 00108
- Assessor Parcel Number 01-00006 04-00108
Community Details
Overview
- Senior Living
- $880 Capital Contribution Fee
- Association fees include lawn maintenance, snow removal, trash, health club
- Senior Community | Residents must be 55 or older
- First Service Residential HOA, Phone Number (800) 310-0326
- Built by Toll Bros
- Riviera At E Windsor Subdivision, Stamford Floorplan
Amenities
- Concierge
- Common Area
- Sauna
- Clubhouse
- Billiard Room
- Community Center
Recreation
- Tennis Courts
- Shuffleboard Court
- Fitness Center
- Community Indoor Pool
Ownership History
Purchase Details
Home Financials for this Owner
Home Financials are based on the most recent Mortgage that was taken out on this home.Purchase Details
Home Financials for this Owner
Home Financials are based on the most recent Mortgage that was taken out on this home.Purchase Details
Similar Homes in the area
Home Values in the Area
Average Home Value in this Area
Purchase History
| Date | Type | Sale Price | Title Company |
|---|---|---|---|
| Deed | $479,900 | Avrin Valerie F | |
| Deed | $415,000 | New York City Ny Title | |
| Deed | $415,000 | New Title Company Name | |
| Deed | $366,436 | None Available |
Mortgage History
| Date | Status | Loan Amount | Loan Type |
|---|---|---|---|
| Open | $250,000 | Credit Line Revolving |
Property History
| Date | Event | Price | Change | Sq Ft Price |
|---|---|---|---|---|
| 10/29/2021 10/29/21 | Sold | $479,900 | 0.0% | -- |
| 09/21/2021 09/21/21 | Pending | -- | -- | -- |
| 09/07/2021 09/07/21 | For Sale | $479,900 | +15.6% | -- |
| 10/02/2020 10/02/20 | Sold | $415,000 | -3.5% | $252 / Sq Ft |
| 08/28/2020 08/28/20 | Pending | -- | -- | -- |
| 08/06/2020 08/06/20 | Price Changed | $429,900 | -3.4% | $261 / Sq Ft |
| 05/28/2020 05/28/20 | For Sale | $445,000 | -- | $270 / Sq Ft |
Tax History Compared to Growth
Tax History
| Year | Tax Paid | Tax Assessment Tax Assessment Total Assessment is a certain percentage of the fair market value that is determined by local assessors to be the total taxable value of land and additions on the property. | Land | Improvement |
|---|---|---|---|---|
| 2024 | $9,854 | $290,000 | $110,000 | $180,000 |
| 2023 | $9,854 | $290,000 | $110,000 | $180,000 |
| 2022 | $9,590 | $290,000 | $110,000 | $180,000 |
| 2021 | $9,518 | $290,000 | $110,000 | $180,000 |
| 2020 | $9,529 | $290,000 | $110,000 | $180,000 |
| 2019 | $9,440 | $290,000 | $110,000 | $180,000 |
| 2018 | $9,672 | $290,000 | $110,000 | $180,000 |
| 2017 | $9,663 | $290,000 | $110,000 | $180,000 |
| 2016 | $9,167 | $290,000 | $110,000 | $180,000 |
| 2015 | $8,984 | $290,000 | $110,000 | $180,000 |
| 2014 | $8,874 | $290,000 | $110,000 | $180,000 |
Agents Affiliated with this Home
-
John Horvath

Seller's Agent in 2021
John Horvath
Weichert Realtors-Old Bridge
(732) 322-5078
3 in this area
213 Total Sales
-
N
Buyer's Agent in 2021
NON MEMBER
VRI Homes
-
N
Buyer's Agent in 2021
NON MEMBER MORR
NON MEMBER
-
Ilene Cashman

Seller's Agent in 2020
Ilene Cashman
ERA Central Levinson
(609) 903-4288
2 in this area
95 Total Sales
Map
Source: Bright MLS
MLS Number: NJME295808
APN: 01-00006-04-00108
- 35 Galileo Dr
- 9 Copernicus Ct
- 103 Einstein Way
- 6 Galileo Dr
- 165 Einstein Way
- 146 Aristotle Way
- 14 Goddard Dr
- 69 Aristotle Way
- 132 Woodmill Dr
- 2413 Old Stone Mill Dr Unit 13
- 2324 Old Stone Mill Dr
- 1824 Old Stone Mill Dr Unit 24
- 1213 Country Mill Dr
- 61 Rocky Brook Rd
- 114 J the Orchards
- 110 the Orchards Unit D
- 132 the Orchards Unit I
- 138 the Orchards Unit C
- 132 The Orchard Unit L
- 107 The Orchard Unit H
