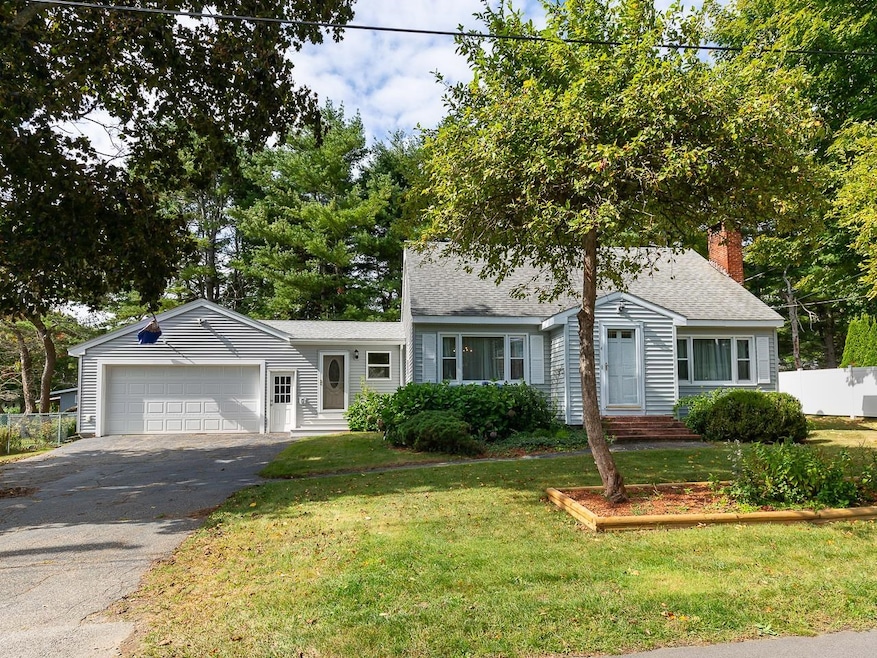
4 Elaine St Hampton, NH 03842
Highlights
- Cape Cod Architecture
- Wood Flooring
- 2 Car Garage
- Adeline C. Marston Elementary School Rated A-
- Baseboard Heating
- Property is Fully Fenced
About This Home
As of November 2024Hampton Cape is ready for new owners to make it their own. East of Route #1 Built in 1960 this 3 bedroom 2 bath Cape needs some TLC Large 2 car garage with direct entry to breezeway/mudroom. Eat in Kitchen, nice size dinning room, huge living room with fireplace. first floor master bedroom, full bath on the first floor. Upstairs are 2 large bedrooms with plenty of closet space and a full bath. Hardwood floors through-out, large full basement ready to be finished for a playroom or man cave. Sidewalks to Hampton schools and North Beach. Great commuter location minutes to Rt 101 and Rt #95 Easy to show! Open House on Sunday October 6th from 1 to 3
Last Agent to Sell the Property
EXP Realty Brokerage Phone: 603-396-5534 License #051802 Listed on: 09/26/2024

Home Details
Home Type
- Single Family
Est. Annual Taxes
- $5,718
Year Built
- Built in 1960
Lot Details
- 10,454 Sq Ft Lot
- Property is Fully Fenced
- Lot Sloped Up
Parking
- 2 Car Garage
- Driveway
Home Design
- Cape Cod Architecture
- Concrete Foundation
- Shingle Roof
- Vinyl Siding
Interior Spaces
- 2-Story Property
- Wood Burning Fireplace
- Unfinished Basement
- Interior Basement Entry
Kitchen
- Stove
- Dishwasher
Flooring
- Wood
- Tile
- Vinyl
Bedrooms and Bathrooms
- 3 Bedrooms
- 2 Full Bathrooms
Laundry
- Dryer
- Washer
Schools
- Marston Elementary School
- Hampton Academy Junior High School
- Winnacunnet High School
Utilities
- Pellet Stove burns compressed wood to generate heat
- Baseboard Heating
- Hot Water Heating System
- 200+ Amp Service
- Internet Available
- Cable TV Available
Listing and Financial Details
- Tax Lot 10
Ownership History
Purchase Details
Home Financials for this Owner
Home Financials are based on the most recent Mortgage that was taken out on this home.Similar Homes in Hampton, NH
Home Values in the Area
Average Home Value in this Area
Purchase History
| Date | Type | Sale Price | Title Company |
|---|---|---|---|
| Warranty Deed | $525,000 | None Available | |
| Warranty Deed | $525,000 | None Available |
Mortgage History
| Date | Status | Loan Amount | Loan Type |
|---|---|---|---|
| Open | $467,800 | Purchase Money Mortgage | |
| Closed | $467,800 | Purchase Money Mortgage | |
| Previous Owner | $100,000 | Unknown | |
| Previous Owner | $30,000 | Unknown | |
| Previous Owner | $50,000 | Unknown |
Property History
| Date | Event | Price | Change | Sq Ft Price |
|---|---|---|---|---|
| 11/27/2024 11/27/24 | Sold | $525,000 | -4.5% | $280 / Sq Ft |
| 10/07/2024 10/07/24 | Pending | -- | -- | -- |
| 10/05/2024 10/05/24 | Price Changed | $550,000 | -8.3% | $294 / Sq Ft |
| 09/26/2024 09/26/24 | For Sale | $599,900 | -- | $320 / Sq Ft |
Tax History Compared to Growth
Tax History
| Year | Tax Paid | Tax Assessment Tax Assessment Total Assessment is a certain percentage of the fair market value that is determined by local assessors to be the total taxable value of land and additions on the property. | Land | Improvement |
|---|---|---|---|---|
| 2024 | $6,732 | $546,400 | $264,300 | $282,100 |
| 2023 | $5,718 | $341,400 | $153,200 | $188,200 |
| 2022 | $5,408 | $341,400 | $153,200 | $188,200 |
| 2021 | $5,408 | $341,400 | $153,200 | $188,200 |
| 2020 | $13 | $340,500 | $153,200 | $187,300 |
| 2019 | $4,893 | $305,600 | $153,200 | $152,400 |
| 2018 | $4,990 | $293,200 | $139,300 | $153,900 |
| 2017 | $4,800 | $293,200 | $139,300 | $153,900 |
| 2016 | $14 | $293,200 | $139,300 | $153,900 |
| 2015 | $4,698 | $245,200 | $121,200 | $124,000 |
| 2014 | $4,490 | $245,200 | $121,200 | $124,000 |
Agents Affiliated with this Home
-
Peggy Bean

Seller's Agent in 2024
Peggy Bean
EXP Realty
(603) 396-5534
13 in this area
41 Total Sales
-
Maura Twomey

Buyer's Agent in 2024
Maura Twomey
McGuirk Properties, LLC
(603) 892-3583
16 in this area
30 Total Sales
Map
Source: PrimeMLS
MLS Number: 5016205
APN: HMPT-000220-000000-000010
- 330 High St
- 518 Winnacunnet Rd Unit A
- Map 192, Lot 50 Loy Dr
- 79 Dunvegan Woods
- 338 High St
- 550 Winnacunnet Rd Unit 315
- 550 Winnacunnet Rd Unit 206
- 550 Winnacunnet Rd Unit 318
- 29 Seabury
- 11 Redman St
- 4 Mcdermott Rd
- 580 Winnacunnet Rd Unit 107
- 66 Kings Hwy Unit 5
- 26 Kings Hwy
- 615 Ocean Blvd Unit 24
- 28 Kings Hwy Unit 3
- 183 Winnacunnet Rd
- 6 Naves Rd
- 745 Ocean Blvd
- 713 Ocean Blvd






