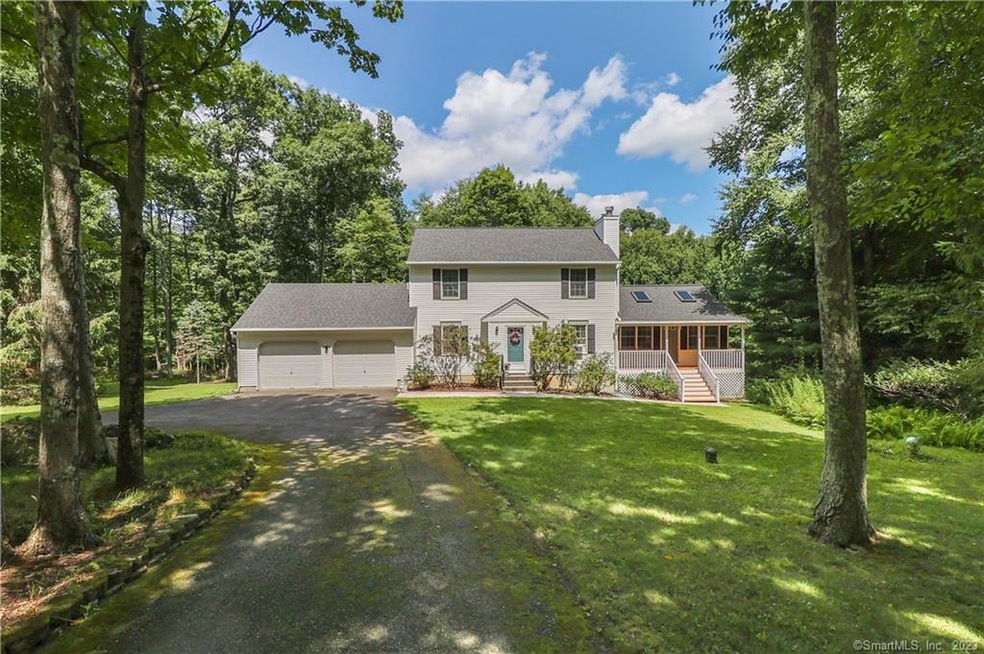
4 Elena Dr New Milford, CT 06776
Highlights
- 2.29 Acre Lot
- Deck
- 1 Fireplace
- Colonial Architecture
- Attic
- No HOA
About This Home
As of November 2024Highest and best due by 11:00 AM 8/8/22. If you've been looking for a neighborhood in a country setting, you've found it at 4 Elena Drive. On over 2 acres, you can have tranquility in this colonial gem. This 3 bedroom, 2 and a half bath, and inviting porch is calling for some new memories to be made here. No busy, steep roads, only a home to call your own. A 2-car garage, she shed, man cave, or root cellar, offers loads of storage. Extra thick insulation plus a fireplace and woodburning stove, means warm and toasty nights. A walkout basement with sliders and a newer roof makes it irresistible. if this isn't enough, you can have it completely furnished.
Last Agent to Sell the Property
Doreen Shea
Coldwell Banker Realty License #RES.0783203 Listed on: 08/04/2022
Home Details
Home Type
- Single Family
Est. Annual Taxes
- $6,372
Year Built
- Built in 1991
Lot Details
- 2.29 Acre Lot
- Cul-De-Sac
- Property is zoned R80
Home Design
- Colonial Architecture
- Concrete Foundation
- Frame Construction
- Asphalt Shingled Roof
- Vinyl Siding
Interior Spaces
- 1,972 Sq Ft Home
- 1 Fireplace
- Pull Down Stairs to Attic
Kitchen
- Electric Cooktop
- Dishwasher
Bedrooms and Bathrooms
- 3 Bedrooms
Laundry
- Dryer
- Washer
Basement
- Walk-Out Basement
- Basement Fills Entire Space Under The House
Parking
- 2 Car Attached Garage
- Parking Deck
- Automatic Garage Door Opener
- Circular Driveway
Outdoor Features
- Deck
- Patio
- Porch
Location
- Property is near a golf course
Utilities
- Cooling System Mounted In Outer Wall Opening
- Hot Water Heating System
- Heating System Uses Oil
- Private Company Owned Well
- Hot Water Circulator
- Fuel Tank Located in Basement
Community Details
- No Home Owners Association
Ownership History
Purchase Details
Home Financials for this Owner
Home Financials are based on the most recent Mortgage that was taken out on this home.Purchase Details
Home Financials for this Owner
Home Financials are based on the most recent Mortgage that was taken out on this home.Similar Homes in the area
Home Values in the Area
Average Home Value in this Area
Purchase History
| Date | Type | Sale Price | Title Company |
|---|---|---|---|
| Warranty Deed | $500,000 | None Available | |
| Warranty Deed | $500,000 | None Available | |
| Warranty Deed | $439,000 | None Available | |
| Warranty Deed | $439,000 | None Available |
Mortgage History
| Date | Status | Loan Amount | Loan Type |
|---|---|---|---|
| Open | $475,000 | Purchase Money Mortgage | |
| Closed | $475,000 | Purchase Money Mortgage |
Property History
| Date | Event | Price | Change | Sq Ft Price |
|---|---|---|---|---|
| 11/04/2024 11/04/24 | Sold | $500,000 | +0.2% | $254 / Sq Ft |
| 09/23/2024 09/23/24 | Pending | -- | -- | -- |
| 08/30/2024 08/30/24 | Price Changed | $499,000 | -5.7% | $253 / Sq Ft |
| 08/15/2024 08/15/24 | For Sale | $529,000 | +20.5% | $268 / Sq Ft |
| 09/08/2022 09/08/22 | Sold | $439,000 | +9.8% | $223 / Sq Ft |
| 08/04/2022 08/04/22 | For Sale | $399,999 | -- | $203 / Sq Ft |
Tax History Compared to Growth
Tax History
| Year | Tax Paid | Tax Assessment Tax Assessment Total Assessment is a certain percentage of the fair market value that is determined by local assessors to be the total taxable value of land and additions on the property. | Land | Improvement |
|---|---|---|---|---|
| 2025 | $10,314 | $338,170 | $86,730 | $251,440 |
| 2024 | $6,691 | $224,760 | $66,420 | $158,340 |
| 2023 | $6,514 | $224,760 | $66,420 | $158,340 |
| 2022 | $6,372 | $224,760 | $66,420 | $158,340 |
| 2021 | $6,287 | $224,760 | $66,420 | $158,340 |
| 2020 | $6,432 | $224,280 | $73,710 | $150,570 |
| 2019 | $6,437 | $224,280 | $73,710 | $150,570 |
| 2018 | $6,318 | $224,280 | $73,710 | $150,570 |
| 2017 | $6,112 | $224,280 | $73,710 | $150,570 |
| 2016 | $6,004 | $224,280 | $73,710 | $150,570 |
| 2015 | $6,097 | $227,920 | $73,710 | $154,210 |
| 2014 | $5,994 | $227,920 | $73,710 | $154,210 |
Agents Affiliated with this Home
-
Dawn Damiani

Seller's Agent in 2024
Dawn Damiani
BHGRE Bannon & Hebert
(203) 910-3668
2 in this area
31 Total Sales
-
William J Feller

Buyer's Agent in 2024
William J Feller
Coldwell Banker Realty
(203) 583-2299
3 in this area
59 Total Sales
-
D
Seller's Agent in 2022
Doreen Shea
Coldwell Banker Realty
Map
Source: SmartMLS
MLS Number: 170512478
APN: NMIL-000054-000000-000002
- 77 Squash Hollow Rd
- 14 Stilson Ln
- 48 Twin Oaks
- 309 Kent Rd
- 3 Shadow Ln
- 0 Sherman Rd
- 96 Sherman Rd
- 36 Jotham Rd
- 51 Candlewood Mountain Rd
- 596 Kent Rd
- 315 Long Mountain Rd
- 3 Morrissey Ln
- 79 Route 39 N
- 255 Aspetuck Ridge Rd
- 43 Gaylord Rd
- 427 Long Mountain Rd
- 430 Long Mountain Rd Unit LOT 1
- 430 Long Mountain Rd Unit LOT 3
- 11 Tall Oaks Dr Unit 11
- 18 Bayberry Ln
