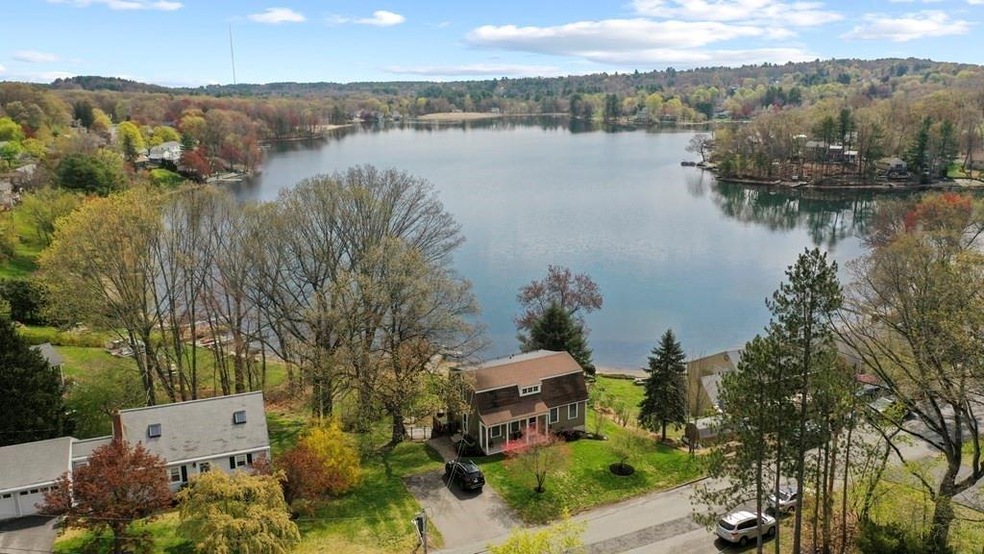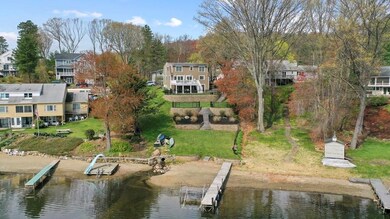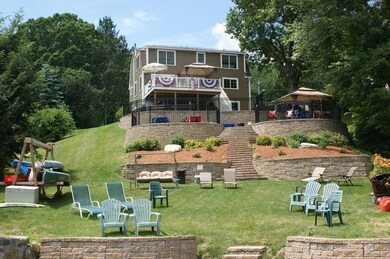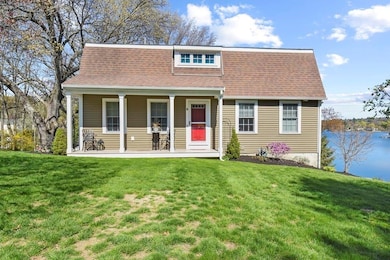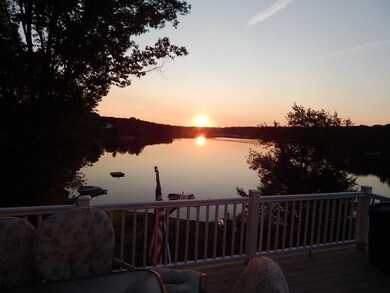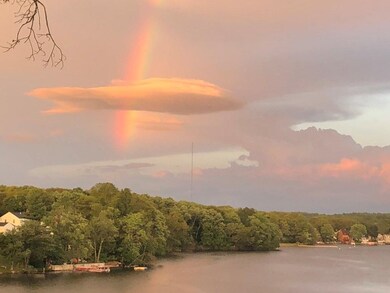
4 Elizabeth Rd Hudson, MA 01749
Highlights
- Lake View
- Wood Flooring
- Porch
- Deck
- Fenced Yard
- Central Heating and Cooling System
About This Home
As of July 2025Lakefront oasis in Hudson is ready for you! 2 bed (potential 4 bed), 2 bath Colonial on Fort Meadow Lake has so much to offer! Bright and sunny open concept living/kitchen/dining area boasting gleaming hardwood floors, an island, granite countertops, SS appliances, and recessed lighting! Slider doors lead out to the large deck overlooking the water, extending your entertaining space! Home office with custom built ins and a convenient full bath complete the level. Upstairs find 2 generously sized bedrooms with gleaming hardwood floors and ample closet space and a full bath. Lower-level family room highlights a wet bar, tile floor, and wainscoting. The real prize is outside! Watch the sunset from your deck or head to the dock to board your jet ski or boat! Private fenced in yard with beautiful landscaping. Move right in and vacation at home!
Last Agent to Sell the Property
Berkshire Hathaway HomeServices Commonwealth Real Estate Listed on: 06/24/2021

Home Details
Home Type
- Single Family
Est. Annual Taxes
- $12,045
Year Built
- Built in 1973
Lot Details
- Year Round Access
- Fenced Yard
- Property is zoned SA8
Interior Spaces
- Window Screens
- Lake Views
- Basement
Kitchen
- Range
- Dishwasher
- Disposal
Flooring
- Wood
- Tile
Laundry
- Dryer
- Washer
Outdoor Features
- Deck
- Rain Gutters
- Porch
Utilities
- Central Heating and Cooling System
- Heating System Uses Gas
- Water Holding Tank
- Natural Gas Water Heater
- Cable TV Available
Listing and Financial Details
- Assessor Parcel Number M:0066 B:0000 L:0097
Ownership History
Purchase Details
Home Financials for this Owner
Home Financials are based on the most recent Mortgage that was taken out on this home.Purchase Details
Home Financials for this Owner
Home Financials are based on the most recent Mortgage that was taken out on this home.Purchase Details
Purchase Details
Purchase Details
Similar Homes in the area
Home Values in the Area
Average Home Value in this Area
Purchase History
| Date | Type | Sale Price | Title Company |
|---|---|---|---|
| Deed | $899,550 | -- | |
| Not Resolvable | $720,000 | None Available | |
| Deed | $472,000 | -- | |
| Deed | $472,000 | -- | |
| Deed | $212,000 | -- | |
| Deed | $216,900 | -- |
Mortgage History
| Date | Status | Loan Amount | Loan Type |
|---|---|---|---|
| Open | $639,550 | New Conventional | |
| Previous Owner | $530,000 | Purchase Money Mortgage | |
| Previous Owner | $352,500 | Stand Alone Refi Refinance Of Original Loan | |
| Previous Owner | $23,500 | Credit Line Revolving | |
| Previous Owner | $340,646 | No Value Available | |
| Previous Owner | $355,000 | No Value Available |
Property History
| Date | Event | Price | Change | Sq Ft Price |
|---|---|---|---|---|
| 07/11/2025 07/11/25 | Sold | $899,550 | 0.0% | $473 / Sq Ft |
| 06/09/2025 06/09/25 | Pending | -- | -- | -- |
| 05/30/2025 05/30/25 | For Sale | $899,900 | +25.0% | $474 / Sq Ft |
| 08/11/2021 08/11/21 | Sold | $720,000 | +3.0% | $379 / Sq Ft |
| 06/30/2021 06/30/21 | Pending | -- | -- | -- |
| 06/24/2021 06/24/21 | For Sale | $699,000 | -- | $368 / Sq Ft |
Tax History Compared to Growth
Tax History
| Year | Tax Paid | Tax Assessment Tax Assessment Total Assessment is a certain percentage of the fair market value that is determined by local assessors to be the total taxable value of land and additions on the property. | Land | Improvement |
|---|---|---|---|---|
| 2025 | $12,045 | $867,800 | $429,900 | $437,900 |
| 2024 | $11,011 | $786,500 | $348,600 | $437,900 |
| 2023 | $10,429 | $714,300 | $335,000 | $379,300 |
| 2022 | $10,437 | $658,100 | $341,500 | $316,600 |
| 2021 | $10,055 | $606,100 | $325,500 | $280,600 |
| 2020 | $9,870 | $594,200 | $318,800 | $275,400 |
| 2019 | $9,794 | $575,100 | $332,600 | $242,500 |
| 2018 | $9,401 | $546,500 | $317,200 | $229,300 |
| 2017 | $9,109 | $520,500 | $302,200 | $218,300 |
| 2016 | $8,332 | $481,900 | $283,400 | $198,500 |
| 2015 | $8,088 | $468,300 | $283,400 | $184,900 |
| 2014 | $7,536 | $432,600 | $248,100 | $184,500 |
Agents Affiliated with this Home
-
L
Seller's Agent in 2025
Laurice O Connell
Laer Realty
-
L
Seller's Agent in 2021
Laura Fistori
Berkshire Hathaway HomeServices Commonwealth Real Estate
Map
Source: MLS Property Information Network (MLS PIN)
MLS Number: 72855923
APN: HUDS-000066-000000-000097
- 111 2nd Rd
- 26 Michigan Dr
- 33 Ontario Dr
- 48 Jewell Rd Unit Lot 6
- 46 Jewell Rd Unit Lot 5
- 44 Jewell Rd Unit Lot 4
- 30 Jewell Rd Unit Lot 2
- 36 Jewell Rd Unit Lot 3
- 22 Patten Dr
- 34 Marlboro St
- 3 Strawberry Ln Unit H
- 11 Autumn Dr Unit 11G
- 20 Upland Rd
- 14 Richardson Rd
- 19 Macintosh Ave
- 12 Blueberry Ln
- 466 Hosmer St
- 453 Hosmer St
- 26 John Robinson Dr
- 34 Andrews Rd
