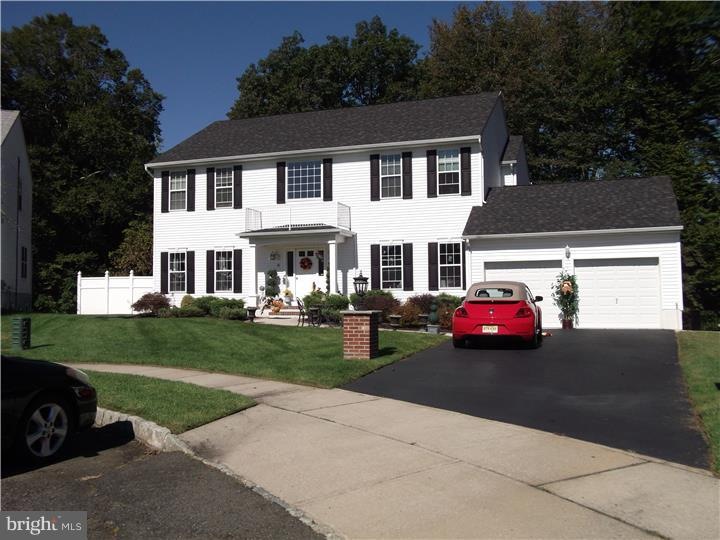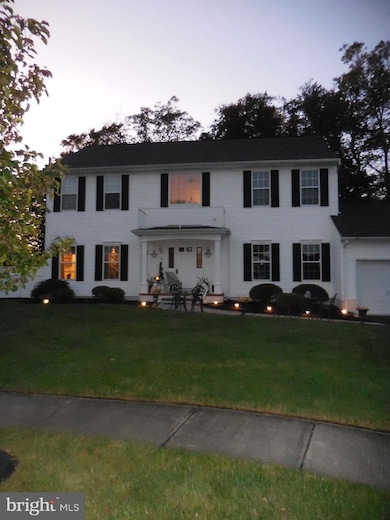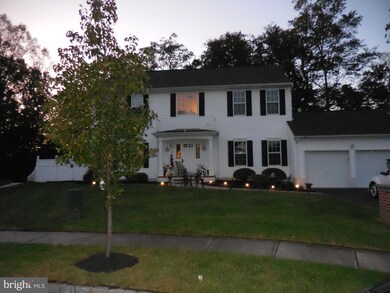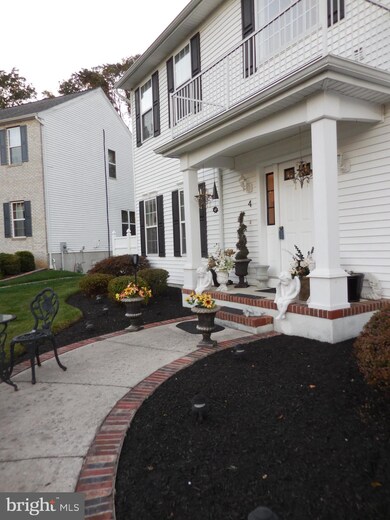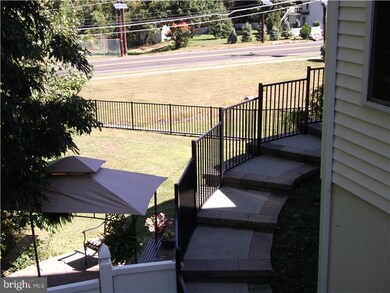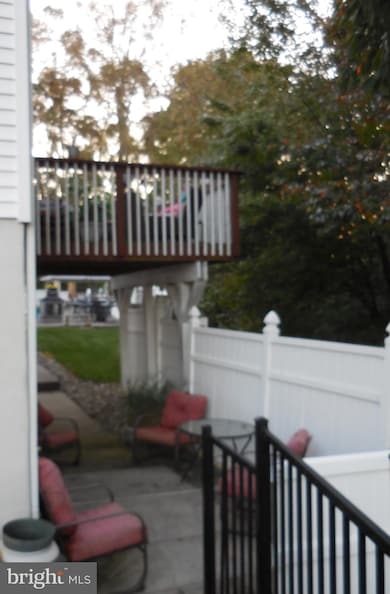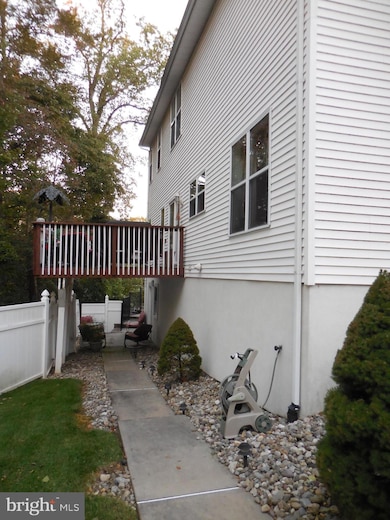
4 Elliot Ct Trenton, NJ 08620
Estimated Value: $673,087 - $837,000
Highlights
- Second Kitchen
- Open Floorplan
- Deck
- Heated Spa
- Colonial Architecture
- Cathedral Ceiling
About This Home
As of December 2020This custom built Colonial style, original Heritage model, only 13 years old. Located in prestigious upper Hamilton Township 08620 on a premium cul-de-sac location. 5 Bedroom, 3.5 bath. Full walk out basement. IN_LAW_SUITE. Upon entrance to the main foyer you will be mesmerized by the magnificent 2 level cathedral ceiling. Oak hardwood floors upstairs hallway and throughout foyer, kitchen and dining room. The large Kitchen has spacious room for cooking and entertaining. Beautiful oak cabinets with custom molding and center island all with granite counter tops. Also included energy efficiency appliances, stainless steel appliance package including Dishwasher, Gas Stove, Built-In Microwave. Go thru sliding doors out to 2nd floor deck which overlooks backdrop of woods for privacy, relaxing and enjoying the custom backyard. The family room is graced with a beautiful gas fireplace with marble and slate hearth and cable ready and surround sound with open concept. Dining room and living room have been cleared for new family design. Large office/bar room complete first floor. Hugh Master Bedroom with a walk-in closet and an additional closet and sitting area. Luxurious master bath with double sinks, Jacuzzi tub and separate shower. All the bedrooms are large enough for king size beds and offer double windows for lots of natural sunlight. The professionally done finished basement will blow you away. It looks like a home away from home. Custom maintenance free tile throughout with gas fireplace, dining area, full kitchen serving preparation area with dishwasher, stove, refrigerator, sink, built in microwave and wine refrigerator. Walk in closet, 2nd laundry room. Traditional door walk out, not bilco, to 3 custom patios and decks including a gazebo enclosed Jacuzzi with speakers. The exterior is professionally maintained. There are custom circular paver steps leading from the front yard to back. Sprinkler system, alarm system, Custom work and lighting throughout. Ceiling over 2 car garage is sheet rock for tremendous storage. Steinert school district. Close to train station, shopping, hospital, and major highways, Turnpike, Rt 295, I95. Property owner is a Licensed Real Estate Agent. Bring in an offer today!
Last Agent to Sell the Property
RE/MAX Tri County License #448341 Listed on: 10/02/2020

Home Details
Home Type
- Single Family
Est. Annual Taxes
- $12,255
Year Built
- Built in 2007
Lot Details
- 2,644 Sq Ft Lot
- Lot Dimensions are 114 x 466
- Cul-De-Sac
- Property is Fully Fenced
- Vinyl Fence
- Landscaped
- No Through Street
- Sprinkler System
- Backs to Trees or Woods
- Back and Front Yard
- Property is in very good condition
Parking
- 2 Car Attached Garage
- 3 Open Parking Spaces
- Parking Storage or Cabinetry
- Front Facing Garage
- Driveway
- On-Street Parking
Home Design
- Colonial Architecture
- Vinyl Siding
- Concrete Perimeter Foundation
Interior Spaces
- 2,644 Sq Ft Home
- Property has 3 Levels
- Open Floorplan
- Built-In Features
- Bar
- Chair Railings
- Cathedral Ceiling
- Recessed Lighting
- 2 Fireplaces
- Gas Fireplace
- ENERGY STAR Qualified Windows
- Palladian Windows
- Family Room Off Kitchen
- Living Room
- Formal Dining Room
Kitchen
- Second Kitchen
- Butlers Pantry
- Gas Oven or Range
- Built-In Range
- Built-In Microwave
- ENERGY STAR Qualified Refrigerator
- ENERGY STAR Qualified Dishwasher
- Stainless Steel Appliances
- Kitchen Island
- Upgraded Countertops
Flooring
- Wood
- Carpet
Bedrooms and Bathrooms
- En-Suite Primary Bedroom
- Walk-In Closet
- In-Law or Guest Suite
- Bathtub with Shower
- Walk-in Shower
Laundry
- Laundry Room
- Laundry on upper level
- Gas Dryer
Finished Basement
- Heated Basement
- Connecting Stairway
- Exterior Basement Entry
- Laundry in Basement
- Basement Windows
Home Security
- Home Security System
- Fire Sprinkler System
Accessible Home Design
- More Than Two Accessible Exits
Pool
- Heated Spa
- Permits For Spa
Outdoor Features
- Deck
- Terrace
- Exterior Lighting
- Gazebo
- Brick Porch or Patio
Schools
- Sunnybrae Elementary School
- Emily C Reynolds Middle School
- Steinert High School
Utilities
- Forced Air Heating and Cooling System
- Cooling System Utilizes Natural Gas
- 200+ Amp Service
- 60+ Gallon Tank
- Municipal Trash
- Cable TV Available
Community Details
- No Home Owners Association
- Heritage Community
- Hamilton Area Subdivision
Listing and Financial Details
- Assessor Parcel Number 03-02663-00023 07
Ownership History
Purchase Details
Home Financials for this Owner
Home Financials are based on the most recent Mortgage that was taken out on this home.Purchase Details
Home Financials for this Owner
Home Financials are based on the most recent Mortgage that was taken out on this home.Similar Homes in Trenton, NJ
Home Values in the Area
Average Home Value in this Area
Purchase History
| Date | Buyer | Sale Price | Title Company |
|---|---|---|---|
| Sharma Achintyamugdha | $471,900 | Foundation Title Llc | |
| Radice Annamarie | -- | -- |
Mortgage History
| Date | Status | Borrower | Loan Amount |
|---|---|---|---|
| Previous Owner | Sharma Achintyamugdha | $457,743 | |
| Previous Owner | Radice Gary R | $50,000 | |
| Previous Owner | Radice Annamarie | -- |
Property History
| Date | Event | Price | Change | Sq Ft Price |
|---|---|---|---|---|
| 12/01/2020 12/01/20 | Sold | $471,900 | +0.4% | $178 / Sq Ft |
| 10/19/2020 10/19/20 | Pending | -- | -- | -- |
| 10/02/2020 10/02/20 | For Sale | $469,900 | -- | $178 / Sq Ft |
Tax History Compared to Growth
Tax History
| Year | Tax Paid | Tax Assessment Tax Assessment Total Assessment is a certain percentage of the fair market value that is determined by local assessors to be the total taxable value of land and additions on the property. | Land | Improvement |
|---|---|---|---|---|
| 2024 | $12,789 | $387,200 | $95,800 | $291,400 |
| 2023 | $12,789 | $387,200 | $95,800 | $291,400 |
| 2022 | $12,588 | $387,200 | $95,800 | $291,400 |
| 2021 | $14,067 | $387,200 | $95,800 | $291,400 |
| 2020 | $12,673 | $387,200 | $95,800 | $291,400 |
| 2019 | $12,255 | $387,200 | $95,800 | $291,400 |
| 2018 | $12,150 | $387,200 | $95,800 | $291,400 |
| 2017 | $11,779 | $387,200 | $95,800 | $291,400 |
| 2016 | $10,470 | $387,200 | $95,800 | $291,400 |
| 2015 | $10,137 | $208,200 | $56,200 | $152,000 |
| 2014 | $9,996 | $208,200 | $56,200 | $152,000 |
Agents Affiliated with this Home
-
Anna Marie Pratico-Radice

Seller's Agent in 2020
Anna Marie Pratico-Radice
RE/MAX
(609) 638-2638
2 in this area
16 Total Sales
-
Ted Creighton

Buyer's Agent in 2020
Ted Creighton
Re/Max At Home
(215) 768-7028
1 in this area
62 Total Sales
Map
Source: Bright MLS
MLS Number: NJME302336
APN: 03-02663-0000-00023-07
- 1 Zelley Ave
- 4314/4352 S Broad St
- 131 New Jersey 156
- 129 -131
- 272 Main St
- 56 ROUTE 156 State Hwy
- 210 Main St
- 201 Main St
- 13 Ravine Dr
- 9 Jimarie Ct
- 82 Hauser Ave
- 21 Jimarie Ct
- 650 Yardville Allentown Rd
- 25 Lenox Ave
- 111 Honeyflower Dr
- 756 Yardville Allentown Rd
- 10 Honeyflower Dr
- 20 Elkshead Terrace
- 12 Apollo Dr
- 102 Kristopher Dr
