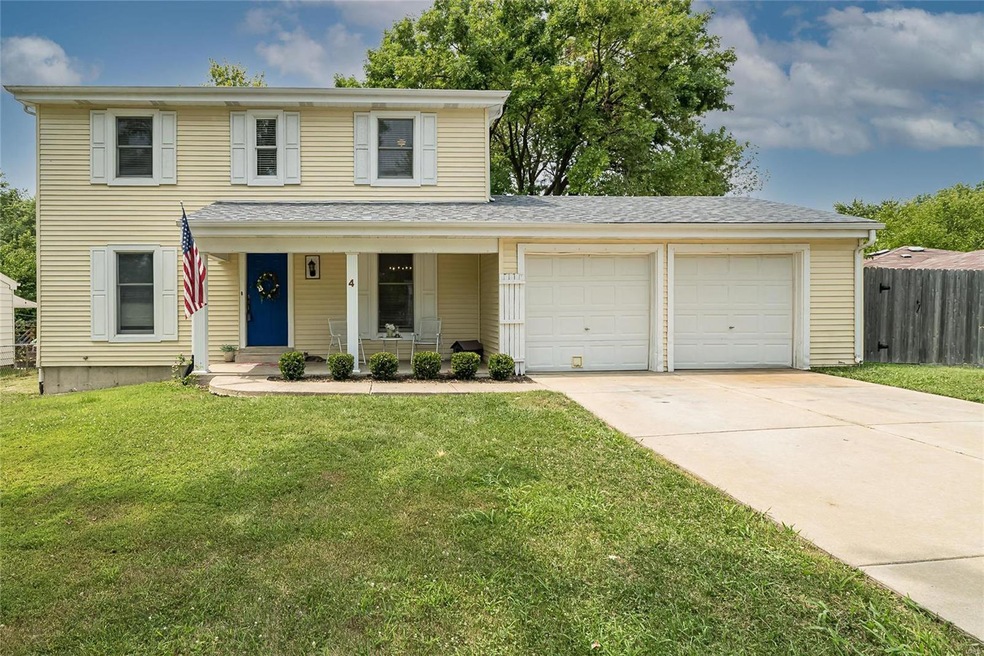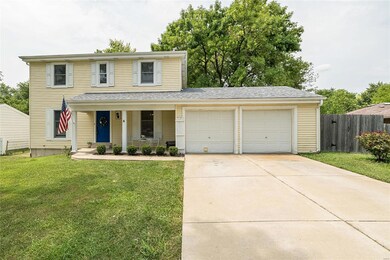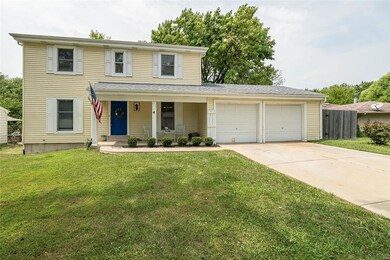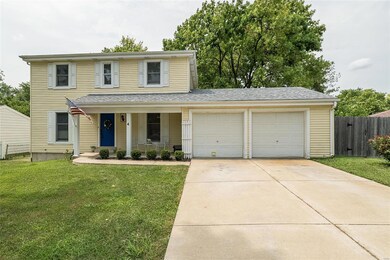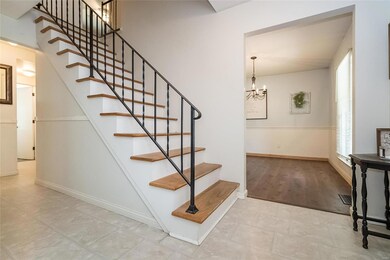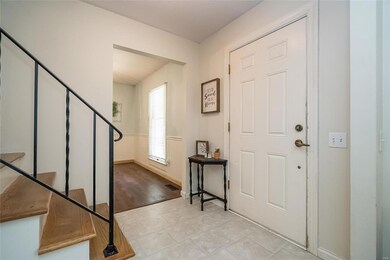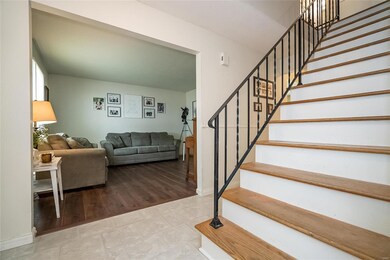
4 Elm Ct Saint Peters, MO 63376
Estimated Value: $275,000 - $305,000
Highlights
- Primary Bedroom Suite
- Deck
- Wood Flooring
- Dr. Bernard J. Dubray Middle School Rated A
- Traditional Architecture
- Covered patio or porch
About This Home
As of September 2021Charming 2 story home wrapped in vinyl siding with enclosed soffit and fascia, fenced back yard and oversize two car garage. Wooden deck with lattice rails. This home has lots of wood floors and a cozy family room with a wood burning fireplace. The bathrooms have all been updated and laminate floors in 2019 with new subflooring in the living and dining room. 2020 There was a new roof roof vents and put on due to a hail storm. New Air Conditioner installed in 2020. Stove and Microwave new in 2021. You will find the bedrooms are very nice size for all you treasurers. The home offers a nice size lower level with a finished room to be used as a recreational room or media room or sleeping. Don't wait to see all the things this home has to offer.
Last Agent to Sell the Property
Fox & Riley Real Estate License #2000167253 Listed on: 08/06/2021

Home Details
Home Type
- Single Family
Est. Annual Taxes
- $2,959
Year Built
- Built in 1972
Lot Details
- 9,235 Sq Ft Lot
- Backs To Open Common Area
- Fenced
- Level Lot
HOA Fees
- $7 Monthly HOA Fees
Parking
- 2 Car Attached Garage
- Garage Door Opener
Home Design
- Traditional Architecture
- Vinyl Siding
Interior Spaces
- 1,740 Sq Ft Home
- 2-Story Property
- Wood Burning Fireplace
- Insulated Windows
- Window Treatments
- Family Room with Fireplace
- Living Room
- Formal Dining Room
- Wood Flooring
- Partially Finished Basement
- Basement Ceilings are 8 Feet High
- Attic Fan
- Fire and Smoke Detector
Kitchen
- Gas Oven or Range
- Microwave
- Dishwasher
- Stainless Steel Appliances
- Disposal
Bedrooms and Bathrooms
- 4 Bedrooms
- Primary Bedroom Suite
- Primary Bathroom is a Full Bathroom
Outdoor Features
- Deck
- Covered patio or porch
Schools
- Lewis & Clark Elem. Elementary School
- Dubray Middle School
- Ft. Zumwalt East High School
Utilities
- Forced Air Heating and Cooling System
- Heating System Uses Gas
- Gas Water Heater
- High Speed Internet
Listing and Financial Details
- Assessor Parcel Number 2-062A-4969-00-0095.0000000
Ownership History
Purchase Details
Home Financials for this Owner
Home Financials are based on the most recent Mortgage that was taken out on this home.Purchase Details
Home Financials for this Owner
Home Financials are based on the most recent Mortgage that was taken out on this home.Purchase Details
Home Financials for this Owner
Home Financials are based on the most recent Mortgage that was taken out on this home.Purchase Details
Home Financials for this Owner
Home Financials are based on the most recent Mortgage that was taken out on this home.Similar Homes in the area
Home Values in the Area
Average Home Value in this Area
Purchase History
| Date | Buyer | Sale Price | Title Company |
|---|---|---|---|
| Price Sarah M | -- | Investors Title Company | |
| Black Harold L | $156,000 | Inv | |
| Langer Michael J | -- | Ust | |
| Julian Wayne B | -- | -- |
Mortgage History
| Date | Status | Borrower | Loan Amount |
|---|---|---|---|
| Open | Price Sarah M | $210,622 | |
| Previous Owner | Black Harold L | $161,148 | |
| Previous Owner | Langer Michael J | $108,000 | |
| Previous Owner | Julian Wayne B | $102,607 |
Property History
| Date | Event | Price | Change | Sq Ft Price |
|---|---|---|---|---|
| 09/21/2021 09/21/21 | Sold | -- | -- | -- |
| 08/09/2021 08/09/21 | Pending | -- | -- | -- |
| 08/06/2021 08/06/21 | For Sale | $220,000 | -- | $126 / Sq Ft |
Tax History Compared to Growth
Tax History
| Year | Tax Paid | Tax Assessment Tax Assessment Total Assessment is a certain percentage of the fair market value that is determined by local assessors to be the total taxable value of land and additions on the property. | Land | Improvement |
|---|---|---|---|---|
| 2023 | $2,959 | $46,671 | $0 | $0 |
| 2022 | $2,316 | $33,903 | $0 | $0 |
| 2021 | $2,312 | $33,903 | $0 | $0 |
| 2020 | $2,273 | $32,193 | $0 | $0 |
| 2019 | $2,267 | $32,193 | $0 | $0 |
| 2018 | $2,132 | $28,962 | $0 | $0 |
| 2017 | $2,121 | $28,962 | $0 | $0 |
| 2016 | $1,811 | $25,015 | $0 | $0 |
| 2015 | $1,681 | $25,015 | $0 | $0 |
| 2014 | $1,740 | $25,337 | $0 | $0 |
Agents Affiliated with this Home
-
Leah Petras

Seller's Agent in 2021
Leah Petras
Fox & Riley Real Estate
(314) 324-6601
15 in this area
72 Total Sales
-
Donna Weinsting

Buyer's Agent in 2021
Donna Weinsting
Mavromatis Properties, Inc.
(314) 374-5244
1 in this area
13 Total Sales
Map
Source: MARIS MLS
MLS Number: MIS21055739
APN: 2-062A-4969-00-0095.0000000
- 20 Churchill Downs Dr
- 22 Westwood Estates Dr
- 28 Steeplechase Dr
- 511 Pioneer Dr
- 7342 Mexico Rd
- 2015 Chapel Hill Crossing
- 406 S Church St Unit 622
- 334 Devonshire Ct Unit A
- 403 Cambridge Place Unit A
- 114 Peruque Creek Manor
- 798 Estes Park Dr
- 52 Thistledale Ct
- 26 Thistledale Ct Unit H
- 123 Heron Ct
- 177 Rhythm Point Dr
- 138 Rhythm Point Dr
- 62 Spring Song Ct Unit D
- 4 Green Circle Ct
- 47 W Douglas Dr
- 1533 Woodside Hills Dr
