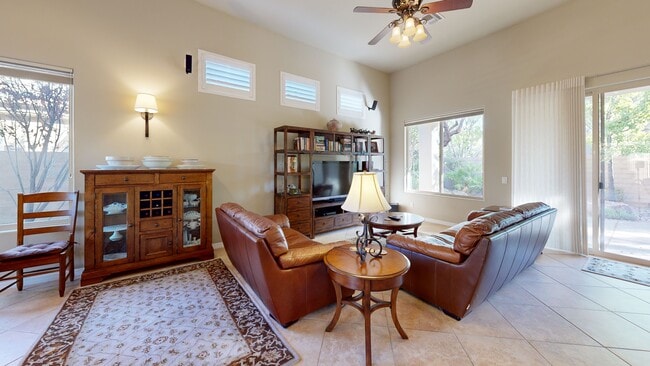
$417,500
- 2 Beds
- 2 Baths
- 1,280 Sq Ft
- 2573 Grandville Ave
- Henderson, NV
Upgraded Washington Model in Sun City Anthem with a new HVAC system, new carpet, and new stainless-steel appliances! The great room includes a ceiling fan and electric fireplace (with heat!). The updated kitchen showcases gorgeous quartz countertops, white cabinetry, breakfast bar, recessed lighting, tile flooring, spacious nook with bay window and ceiling fan, and all appliances. The owner’s
Laura Harbison Realty Executives Southern





