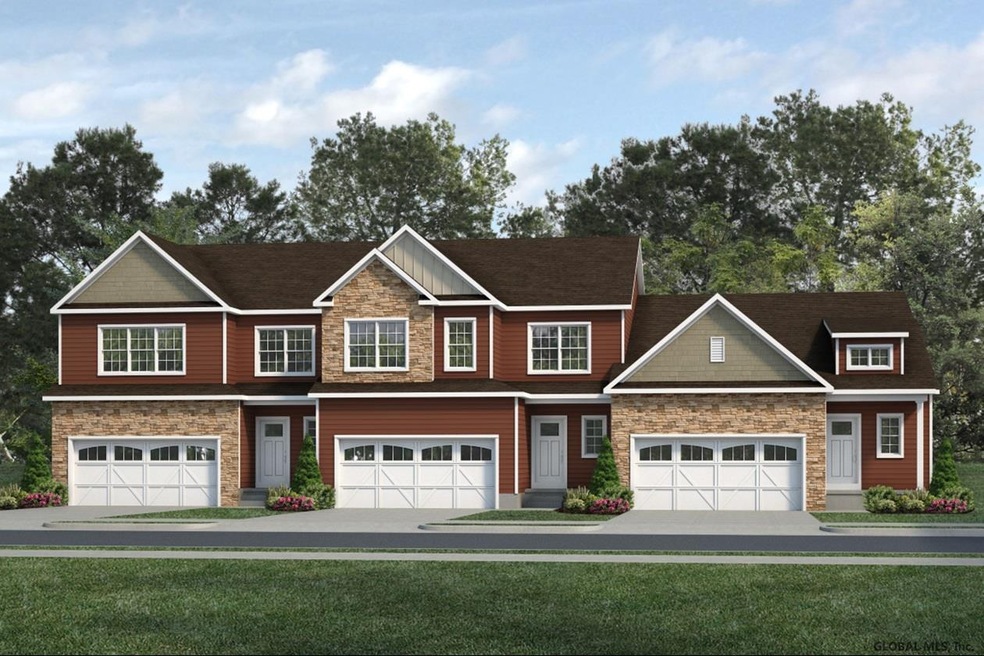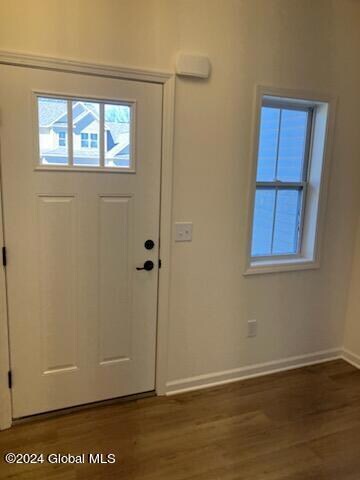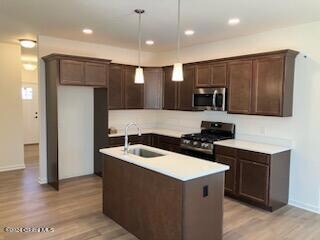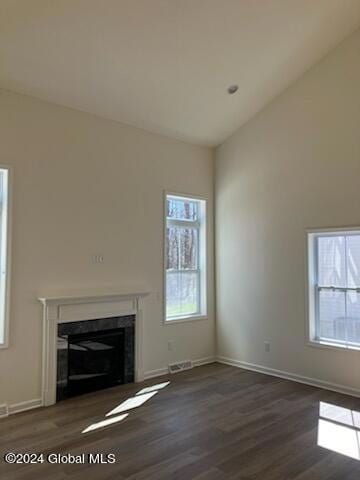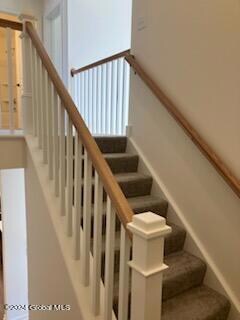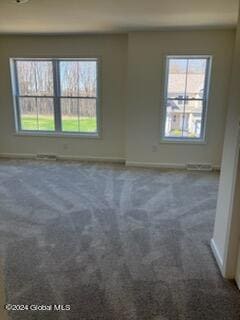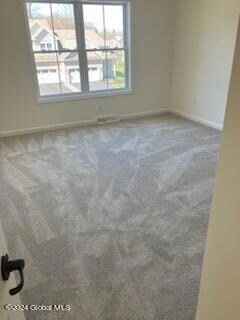
4 Empire Ct Clifton Park, NY 12065
Highlights
- New Construction
- Vaulted Ceiling
- Great Room
- Shatekon Elementary School Rated A-
- 1 Fireplace
- Mud Room
About This Home
As of January 2025Lovely 3BR townhome in desirable Orchard Pointe in Halfmoon. Open and light with vaulted ceiling and long windows with transoms in Great Room. Exterior maintenance plan to take care of all the yard work so that you can relax and enjoy life. Quality abounds in these National Green Building Standard certified homes by Malta Development. Super efficient spray foam insulation makes for substantially lower utility bills. Full basement with egress window and 2-car garage. The Cortland features a mudroom with wainscotting and hooks, spacious Kitchen with center island, Quartz countertops and SS appliances. All 3BRs are spacious. To be built. *Pictures are another Cortland model recently built at Orchard Pointe.
Last Agent to Sell the Property
Beth Smith Realty Ltd License #31SM0837459 Listed on: 04/18/2024
Townhouse Details
Home Type
- Townhome
Est. Annual Taxes
- $302
HOA Fees
- $139 Monthly HOA Fees
Parking
- 2 Car Attached Garage
Home Design
- New Construction
- Vinyl Siding
- Asphalt
Interior Spaces
- 1,984 Sq Ft Home
- Vaulted Ceiling
- 1 Fireplace
- <<energyStarQualifiedWindowsToken>>
- Mud Room
- Great Room
- Dining Room
Kitchen
- Eat-In Kitchen
- <<OvenToken>>
- Range<<rangeHoodToken>>
- <<microwave>>
- Dishwasher
- Kitchen Island
- Solid Surface Countertops
Bedrooms and Bathrooms
- 3 Bedrooms
- Primary bedroom located on second floor
- Walk-In Closet
- Bathroom on Main Level
Basement
- Basement Fills Entire Space Under The House
- Basement Window Egress
Outdoor Features
- Exterior Lighting
Schools
- Shenendehowa High School
Utilities
- Forced Air Heating and Cooling System
- Heating System Uses Natural Gas
- Gas Water Heater
Listing and Financial Details
- Legal Lot and Block 9.000 / 1
- Assessor Parcel Number 413800 272.74-1-9
Community Details
Overview
- Cortland
Recreation
- Recreation Facilities
Ownership History
Purchase Details
Home Financials for this Owner
Home Financials are based on the most recent Mortgage that was taken out on this home.Purchase Details
Home Financials for this Owner
Home Financials are based on the most recent Mortgage that was taken out on this home.Purchase Details
Similar Homes in Clifton Park, NY
Home Values in the Area
Average Home Value in this Area
Purchase History
| Date | Type | Sale Price | Title Company |
|---|---|---|---|
| Deed | $461,500 | None Listed On Document | |
| Deed | $468,500 | None Listed On Document | |
| Deed | $468,500 | None Listed On Document | |
| Deed | -- | None Available |
Mortgage History
| Date | Status | Loan Amount | Loan Type |
|---|---|---|---|
| Previous Owner | $421,456 | New Conventional |
Property History
| Date | Event | Price | Change | Sq Ft Price |
|---|---|---|---|---|
| 01/15/2025 01/15/25 | Sold | $461,395 | -1.5% | $308 / Sq Ft |
| 11/18/2024 11/18/24 | Sold | $468,285 | -2.8% | $236 / Sq Ft |
| 11/09/2024 11/09/24 | For Sale | $481,680 | -2.5% | $283 / Sq Ft |
| 11/08/2024 11/08/24 | Sold | $494,265 | +12.0% | $291 / Sq Ft |
| 11/08/2024 11/08/24 | Pending | -- | -- | -- |
| 05/20/2024 05/20/24 | Pending | -- | -- | -- |
| 05/02/2024 05/02/24 | Pending | -- | -- | -- |
| 04/23/2024 04/23/24 | For Sale | $441,200 | -3.3% | $294 / Sq Ft |
| 04/18/2024 04/18/24 | For Sale | $456,100 | -- | $230 / Sq Ft |
Tax History Compared to Growth
Tax History
| Year | Tax Paid | Tax Assessment Tax Assessment Total Assessment is a certain percentage of the fair market value that is determined by local assessors to be the total taxable value of land and additions on the property. | Land | Improvement |
|---|---|---|---|---|
| 2024 | $302 | $7,800 | $7,800 | $0 |
| 2023 | $3 | $7,800 | $7,800 | $0 |
| 2022 | $547 | $7,800 | $7,800 | $0 |
| 2021 | $232 | $7,800 | $7,800 | $0 |
| 2020 | $547 | $7,800 | $7,800 | $0 |
| 2019 | $226 | $7,800 | $7,800 | $0 |
| 2018 | $232 | $7,800 | $7,800 | $0 |
| 2016 | $69 | $7,800 | $7,800 | $0 |
Agents Affiliated with this Home
-
Beth Smith
B
Seller's Agent in 2025
Beth Smith
Beth Smith Realty Ltd
(518) 928-3057
87 in this area
144 Total Sales
-
Jamie Gervais
J
Buyer's Agent in 2024
Jamie Gervais
21st Century Properties
(518) 817-7531
6 in this area
19 Total Sales
Map
Source: Global MLS
MLS Number: 202415455
APN: 413800-272-074-0001-009-000-0000
- 3A Idared Ln
- 10A Idared Ln
- 30B Idared Ln
- L12.3 U S Highway 9
- L79 U S Highway 9
- 1 and 3 Oak Hill Dr
- 17 Fellows Rd
- 4B Inglewood Dr
- 15 Fellows Rd
- 5 Bayberry Dr
- 14 Bayberry Dr
- 23 Bayberry Dr
- 26 Cindy Ln
- 9 Werner Rd
- 69 Deer Run Hollow
- 33 Cindy Ln
- 64 Cemetery Rd
- 316 New York 146
- 21 Cabot Way
- 7 Bennington Way
