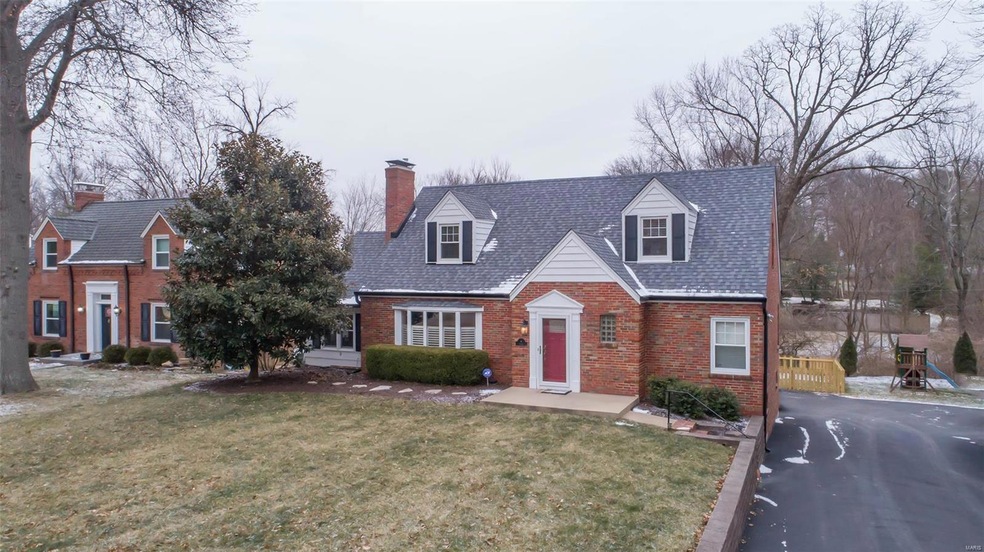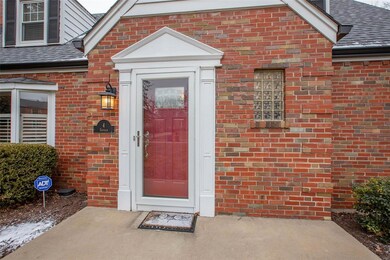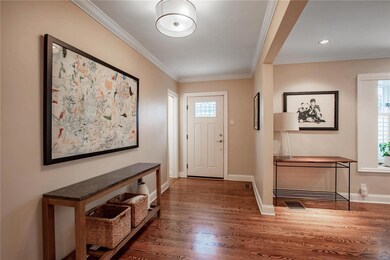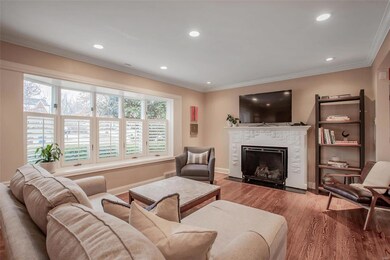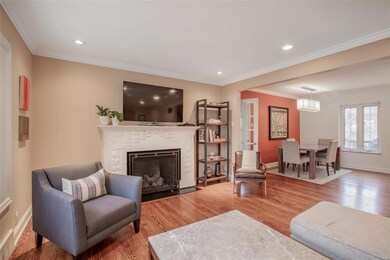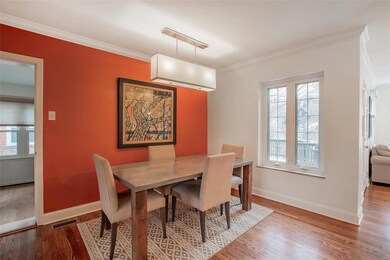
4 Enfield Rd Saint Louis, MO 63132
Highlights
- Primary Bedroom Suite
- Open Floorplan
- Traditional Architecture
- Old Bonhomme Elementary School Rated A+
- Deck
- Backs to Trees or Woods
About This Home
As of July 2024Charming 1.5-Sty, .24 acre lot- Top Rated Ladue School District has 3 Bd, 2.5 Bth & almost 3200 Sqft of living space- move in ready! Main Flr features a beautiful Living Rm w/bay window & window seat, gas FP & crown molding, separate Dining Rm, 4-Seasons Rm currently used as an Office, a gourmet Kitchen w/granite countertops, custom cabinetry, subway tile backsplash, breakfast bar, SS appliances including fridge & hood, adjoining Breakfast Rm & a lovely Powder Rm. Spacious Main Flr Master Suite w/luxurious Bth that includes a custom vanity topped w/marble, spectacular walk-in shower & custom organized W/I closet. UL showcases 2 spacious Bd & updated full Bth. Professionally finished W/O LL features a Rec Rm w/several sitting areas & plenty of unfinished storage space! Highlights: hardwood floors, security system & O/S 2-car garage. Perfect home for entertaining; relax on the deck & admire the fenced-in yard, or stroll through the park-like neighborhood!
Last Agent to Sell the Property
EXP Realty, LLC License #2007022959 Listed on: 02/12/2021

Last Buyer's Agent
Berkshire Hathaway HomeServices Alliance Real Estate License #2001010013

Home Details
Home Type
- Single Family
Est. Annual Taxes
- $7,596
Year Built
- Built in 1948
Lot Details
- 10,489 Sq Ft Lot
- Fenced
- Level Lot
- Backs to Trees or Woods
HOA Fees
- $16 Monthly HOA Fees
Parking
- 2 Car Attached Garage
- Basement Garage
- Oversized Parking
- Side or Rear Entrance to Parking
- Garage Door Opener
- Additional Parking
- Off-Street Parking
Home Design
- Traditional Architecture
- Brick Exterior Construction
Interior Spaces
- 3,157 Sq Ft Home
- 1.5-Story Property
- Open Floorplan
- Built-in Bookshelves
- Gas Fireplace
- Insulated Windows
- Window Treatments
- Bay Window
- Six Panel Doors
- Entrance Foyer
- Living Room with Fireplace
- Breakfast Room
- Formal Dining Room
- Den
- Wood Flooring
Kitchen
- Breakfast Bar
- Gas Oven or Range
- Range Hood
- Dishwasher
- Stainless Steel Appliances
- Kitchen Island
- Granite Countertops
- Built-In or Custom Kitchen Cabinets
- Disposal
Bedrooms and Bathrooms
- 3 Bedrooms | 1 Primary Bedroom on Main
- Primary Bedroom Suite
- Walk-In Closet
- Primary Bathroom is a Full Bathroom
- Shower Only
Partially Finished Basement
- Walk-Out Basement
- Basement Fills Entire Space Under The House
Home Security
- Security System Owned
- Storm Doors
Outdoor Features
- Deck
- Patio
Schools
- Old Bonhomme Elem. Elementary School
- Ladue Middle School
- Ladue Horton Watkins High School
Utilities
- Forced Air Heating and Cooling System
- Humidifier
- Electric Water Heater
Listing and Financial Details
- Assessor Parcel Number 18L-54-0555
Community Details
Recreation
- Recreational Area
Ownership History
Purchase Details
Home Financials for this Owner
Home Financials are based on the most recent Mortgage that was taken out on this home.Purchase Details
Home Financials for this Owner
Home Financials are based on the most recent Mortgage that was taken out on this home.Purchase Details
Purchase Details
Home Financials for this Owner
Home Financials are based on the most recent Mortgage that was taken out on this home.Purchase Details
Home Financials for this Owner
Home Financials are based on the most recent Mortgage that was taken out on this home.Purchase Details
Home Financials for this Owner
Home Financials are based on the most recent Mortgage that was taken out on this home.Purchase Details
Home Financials for this Owner
Home Financials are based on the most recent Mortgage that was taken out on this home.Similar Homes in Saint Louis, MO
Home Values in the Area
Average Home Value in this Area
Purchase History
| Date | Type | Sale Price | Title Company |
|---|---|---|---|
| Special Warranty Deed | -- | Investors Title Company | |
| Warranty Deed | -- | Alliance Title Group Llc | |
| Warranty Deed | -- | Alliance Title Group | |
| Interfamily Deed Transfer | -- | None Available | |
| Warranty Deed | $490,000 | Nations Title Agency Mo Inc | |
| Corporate Deed | $365,000 | -- | |
| Warranty Deed | -- | -- | |
| Warranty Deed | $331,700 | -- |
Mortgage History
| Date | Status | Loan Amount | Loan Type |
|---|---|---|---|
| Previous Owner | $373,000 | New Conventional | |
| Previous Owner | $392,000 | Adjustable Rate Mortgage/ARM | |
| Previous Owner | $278,000 | Unknown | |
| Previous Owner | $69,000 | Unknown | |
| Previous Owner | $20,000 | Unknown | |
| Previous Owner | $285,000 | Fannie Mae Freddie Mac | |
| Previous Owner | $292,000 | Purchase Money Mortgage | |
| Previous Owner | $265,360 | No Value Available | |
| Closed | $49,755 | No Value Available |
Property History
| Date | Event | Price | Change | Sq Ft Price |
|---|---|---|---|---|
| 07/11/2024 07/11/24 | Sold | -- | -- | -- |
| 06/03/2024 06/03/24 | Pending | -- | -- | -- |
| 05/28/2024 05/28/24 | For Sale | $699,000 | +12.0% | $221 / Sq Ft |
| 03/24/2021 03/24/21 | Sold | -- | -- | -- |
| 02/23/2021 02/23/21 | Pending | -- | -- | -- |
| 02/12/2021 02/12/21 | For Sale | $624,000 | +24.8% | $198 / Sq Ft |
| 10/15/2014 10/15/14 | Sold | -- | -- | -- |
| 10/15/2014 10/15/14 | For Sale | $499,900 | -- | $237 / Sq Ft |
| 09/06/2014 09/06/14 | Pending | -- | -- | -- |
Tax History Compared to Growth
Tax History
| Year | Tax Paid | Tax Assessment Tax Assessment Total Assessment is a certain percentage of the fair market value that is determined by local assessors to be the total taxable value of land and additions on the property. | Land | Improvement |
|---|---|---|---|---|
| 2023 | $7,596 | $108,000 | $53,410 | $54,590 |
| 2022 | $6,906 | $93,740 | $48,960 | $44,780 |
| 2021 | $6,866 | $93,740 | $48,960 | $44,780 |
| 2020 | $6,597 | $89,100 | $47,200 | $41,900 |
| 2019 | $6,392 | $89,100 | $47,200 | $41,900 |
| 2018 | $6,399 | $82,410 | $37,090 | $45,320 |
| 2017 | $6,376 | $82,410 | $37,090 | $45,320 |
| 2016 | $7,167 | $89,720 | $44,500 | $45,220 |
| 2015 | $6,856 | $89,720 | $44,500 | $45,220 |
| 2014 | $5,547 | $69,920 | $29,300 | $40,620 |
Agents Affiliated with this Home
-
Lynnsie Kantor

Seller's Agent in 2024
Lynnsie Kantor
Berkshire Hathaway HomeServices Alliance Real Estate
(314) 997-7600
5 in this area
139 Total Sales
-
Thomas Burfield

Seller Co-Listing Agent in 2024
Thomas Burfield
Berkshire Hathaway HomeServices Alliance Real Estate
(314) 956-4619
3 in this area
126 Total Sales
-
Emil Ragimov
E
Buyer's Agent in 2024
Emil Ragimov
Dielmann Sotheby's International Realty
(314) 469-2220
2 in this area
10 Total Sales
-
Mark Gellman

Seller's Agent in 2021
Mark Gellman
EXP Realty, LLC
(314) 578-1123
23 in this area
2,497 Total Sales
-
Kristin Dielmann
K
Seller's Agent in 2014
Kristin Dielmann
Dielmann Sotheby's International Realty
(314) 283-3981
-
Andrew Dielmann

Seller Co-Listing Agent in 2014
Andrew Dielmann
Dielmann Sotheby's International Realty
(314) 807-8455
1 in this area
94 Total Sales
Map
Source: MARIS MLS
MLS Number: MIS20090382
APN: 18L-54-0555
- 24 Rio Vista Dr
- 43 Highgate Rd
- 21 Rio Vista Dr
- 4 Pricemont Dr
- 2 Almont Acres
- 46 Enfield Rd
- 5 Bon Aire Dr
- 9 Sumac Ln
- 4 Briarcliff
- 710 Villa Place Ct
- 529 Long Acres
- 726 Candlelight Ln
- 15 Briarcliff St
- 9501 Old Bonhomme Rd
- 756 Elkington Ln
- 757 Elkington Ln
- 8631 Old Bonhomme Rd Unit 1G
- 9344 Llewellyn Ln
- 7 Robin Hill Ln
- 1022 Dolores Ave
