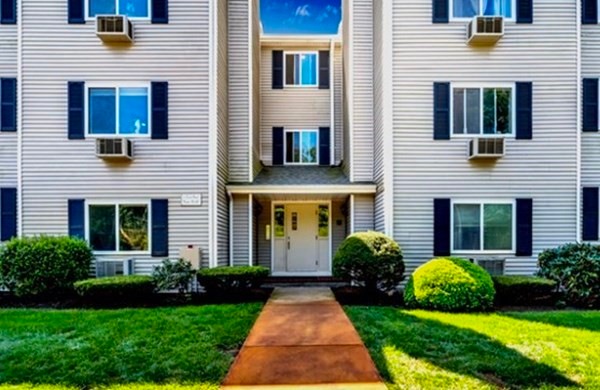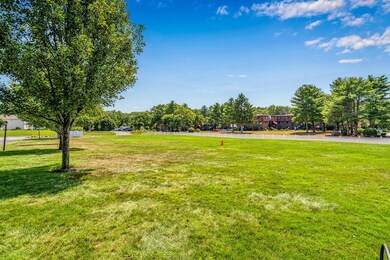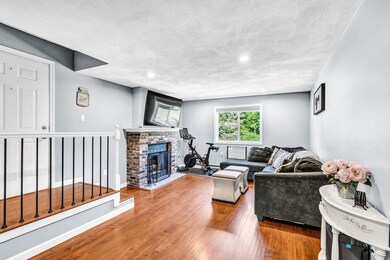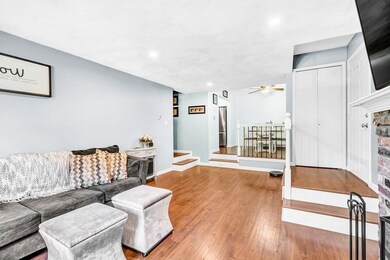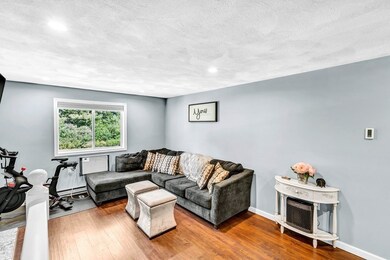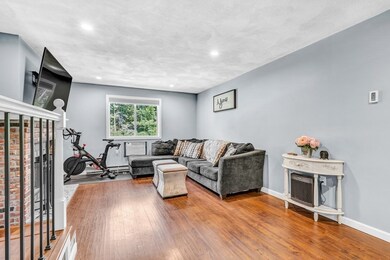
4 Erick Rd Unit 96 Mansfield, MA 02048
Highlights
- Open Floorplan
- Custom Closet System
- Property is near public transit
- Harold L. Qualters Middle School Rated A-
- Landscaped Professionally
- Main Floor Primary Bedroom
About This Home
As of September 2022NEW TO MARKET!! OH ONLY SAT & SUN FROM 12-1:30 PM. Offer deadline due Tuesday at 5pm. One of few condos available in the surrounding towns. The unit has been upgraded from floor to ceiling. 2 Bed 2 Bath with a master suite and its own personal bathroom. 2nd bedroom plus full family bath along with in-unit washer/dryer tucked in closet with cabinetry. Great open layout utilization of space; over 1050 sq. ft. Brand new kitchen including Whirpool appliances, cabinets, backsplash, new granite countertops, and tiling. Freshly repainted as well for future residents. The dining room opens to a sunken Living Room with a fireplace perfect for the cool nights coming our way. Turnkey is an understatement, owners took pride in designing and renovating. Additional storage unit in basement.
Last Agent to Sell the Property
Ari Lashkari
eXp Realty License #451503795
Property Details
Home Type
- Condominium
Est. Annual Taxes
- $3,293
Year Built
- Built in 1986 | Remodeled
Lot Details
- Landscaped Professionally
- Sprinkler System
HOA Fees
- $332 Monthly HOA Fees
Interior Spaces
- 1,069 Sq Ft Home
- 2-Story Property
- Open Floorplan
- Sheet Rock Walls or Ceilings
- Ceiling Fan
- Recessed Lighting
- Insulated Windows
- Bay Window
- Picture Window
- Insulated Doors
- Family Room with Fireplace
- Living Room with Fireplace
- Storage Room
- Exterior Basement Entry
- Intercom
Kitchen
- Range
- Freezer
Flooring
- Wall to Wall Carpet
- Laminate
- Ceramic Tile
Bedrooms and Bathrooms
- 2 Bedrooms
- Primary Bedroom on Main
- Custom Closet System
- Dual Closets
- Linen Closet
- 2 Full Bathrooms
- Bathtub Includes Tile Surround
Laundry
- Laundry on main level
- Laundry in Bathroom
- Dryer Hookup
Parking
- 2 Car Parking Spaces
- Common or Shared Parking
- Driveway
- Guest Parking
- Open Parking
- Off-Street Parking
- Deeded Parking
- Assigned Parking
Location
- Property is near public transit
- Property is near schools
Utilities
- Cooling System Mounted In Outer Wall Opening
- Baseboard Heating
- High Speed Internet
Additional Features
- Energy-Efficient Thermostat
- Outdoor Storage
Listing and Financial Details
- Assessor Parcel Number M:041 B:101 L:096,4467326
Community Details
Overview
- Association fees include water, sewer, insurance, maintenance structure, road maintenance, ground maintenance, snow removal
- 105 Units
- Mid-Rise Condominium
- Edgewood Condominium Trust Community
Amenities
- Community Garden
- Common Area
- Shops
- Community Storage Space
Recreation
- Jogging Path
Pet Policy
- Pets Allowed
Ownership History
Purchase Details
Home Financials for this Owner
Home Financials are based on the most recent Mortgage that was taken out on this home.Purchase Details
Home Financials for this Owner
Home Financials are based on the most recent Mortgage that was taken out on this home.Purchase Details
Home Financials for this Owner
Home Financials are based on the most recent Mortgage that was taken out on this home.Purchase Details
Home Financials for this Owner
Home Financials are based on the most recent Mortgage that was taken out on this home.Map
Similar Home in the area
Home Values in the Area
Average Home Value in this Area
Purchase History
| Date | Type | Sale Price | Title Company |
|---|---|---|---|
| Condominium Deed | $315,500 | None Available | |
| Not Resolvable | $185,000 | -- | |
| Deed | $210,000 | -- | |
| Deed | $67,000 | -- |
Mortgage History
| Date | Status | Loan Amount | Loan Type |
|---|---|---|---|
| Open | $283,000 | Purchase Money Mortgage | |
| Previous Owner | $183,000 | Stand Alone Refi Refinance Of Original Loan | |
| Previous Owner | $181,649 | FHA | |
| Previous Owner | $170,675 | No Value Available | |
| Previous Owner | $180,000 | No Value Available | |
| Previous Owner | $203,700 | Purchase Money Mortgage | |
| Previous Owner | $49,000 | Purchase Money Mortgage |
Property History
| Date | Event | Price | Change | Sq Ft Price |
|---|---|---|---|---|
| 09/29/2022 09/29/22 | Sold | $315,500 | +6.9% | $295 / Sq Ft |
| 08/24/2022 08/24/22 | For Sale | $295,000 | +59.5% | $276 / Sq Ft |
| 12/17/2018 12/17/18 | Sold | $185,000 | -5.1% | $173 / Sq Ft |
| 11/26/2018 11/26/18 | Pending | -- | -- | -- |
| 11/07/2018 11/07/18 | Price Changed | $195,000 | -2.5% | $182 / Sq Ft |
| 09/24/2018 09/24/18 | For Sale | $199,999 | -- | $187 / Sq Ft |
Tax History
| Year | Tax Paid | Tax Assessment Tax Assessment Total Assessment is a certain percentage of the fair market value that is determined by local assessors to be the total taxable value of land and additions on the property. | Land | Improvement |
|---|---|---|---|---|
| 2025 | $3,661 | $278,000 | $0 | $278,000 |
| 2024 | $3,857 | $285,700 | $0 | $285,700 |
| 2023 | $3,308 | $234,800 | $0 | $234,800 |
| 2022 | $3,293 | $217,100 | $0 | $217,100 |
| 2021 | $3,736 | $243,200 | $0 | $243,200 |
| 2020 | $2,854 | $185,800 | $0 | $185,800 |
| 2019 | $2,447 | $160,800 | $0 | $160,800 |
| 2018 | $2,475 | $145,800 | $0 | $145,800 |
| 2017 | $2,372 | $157,900 | $0 | $157,900 |
| 2016 | $2,165 | $140,500 | $0 | $140,500 |
| 2015 | $2,114 | $136,400 | $0 | $136,400 |
Source: MLS Property Information Network (MLS PIN)
MLS Number: 73028543
APN: MANS-000041-000000-000101-000096
