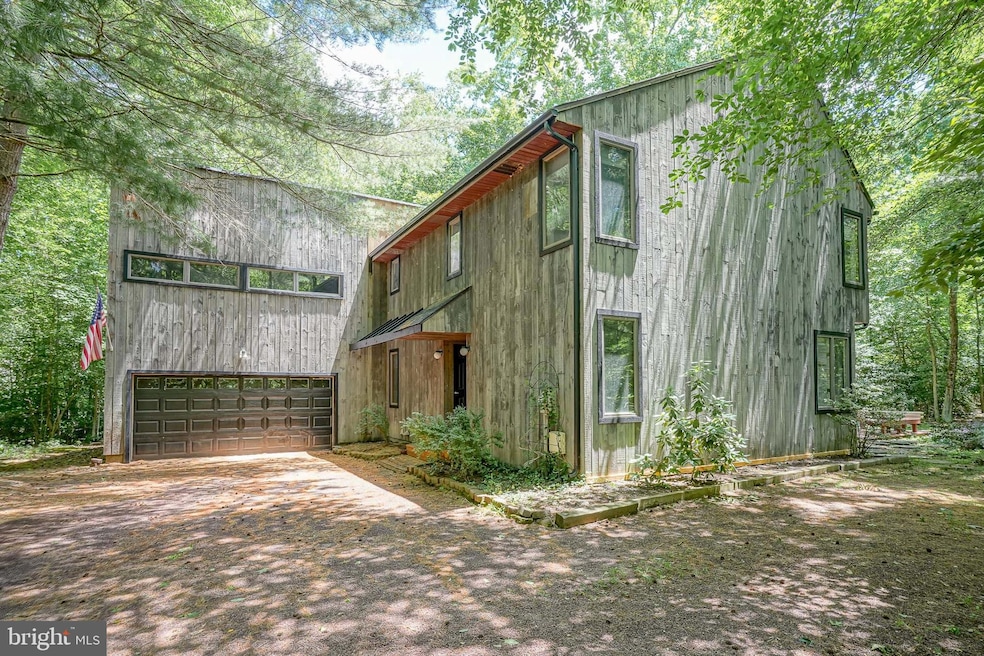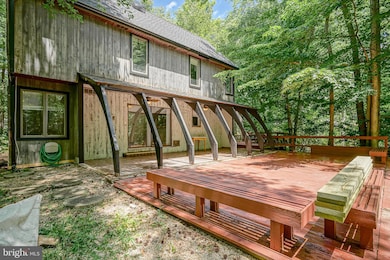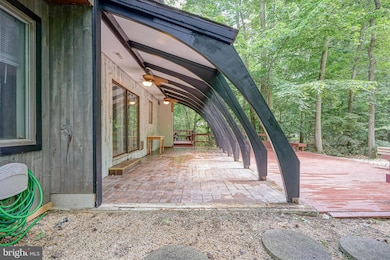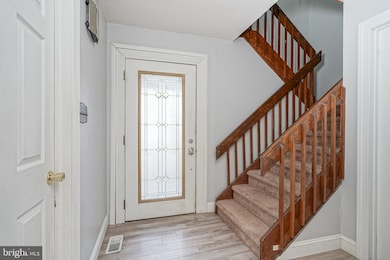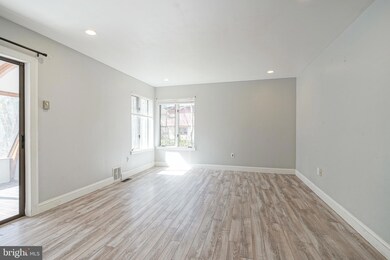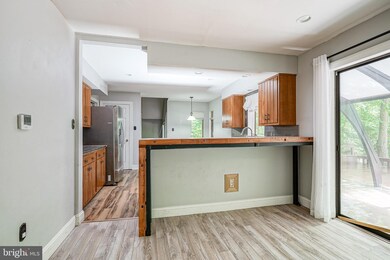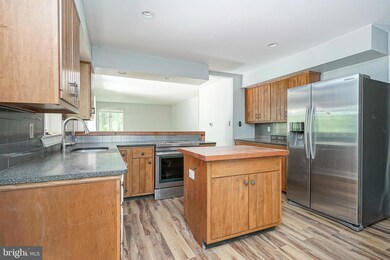
4 Everglades Trail Medford, NJ 08055
Hoot Owl Estates NeighborhoodHighlights
- Eat-In Gourmet Kitchen
- View of Trees or Woods
- Curved or Spiral Staircase
- Haines Memorial 6th Grade Center Rated A-
- Open Floorplan
- Deck
About This Home
As of November 2024California Contemporary totally upgraded on a private cul-de-sac street backing to woods centrally located in Medford’s Hoot Owl Estates. The exterior of this unique home is beautiful pine shiplap which has been completely updated along with a new pergola over the entry. Complemented by a new black roof and black gutters. This iconic contemporary has a fantastic open and flowing floor plan, totally cool spaces, soaring ceilings and special touches throughout. The family room located just off the gourmet kitchen features a soaring cathedral ceiling, wood burning fireplace, door to the deck and backyard beyond and a spiral staircase to the second floor. The living and dining room are open together along with a custom handmade breakfast bar open to the gourmet kitchen. The gourmet kitchen with its own edgy design features new luxury vinyl plank flooring, a dining area, wood cabinetry, complementing countertops and a SS appliance package including the dishwasher, refrigerator and Jennair downdraft convection oven. Enjoy a first-floor office (many other uses, playroom, guest room, studio, music room), powder room, laundry room with inside access to the two car garage. Upstairs features four nicely sized bedrooms. The master bedroom suite features a walk in closet, and new bathroom with a white vanity, tile floor and tiled shower. There is also an upgraded hall bathroom on this level. Enjoy the award-winning Medford School systems, Medford’s downtown with unique stores, restaurants, breweries and neat Medford events throughout the year. Centrally located for an easy commute. Call today for your tour of this unique one-of-a-kind property. #lovewhereulive #calicool
Home Details
Home Type
- Single Family
Est. Annual Taxes
- $9,131
Year Built
- Built in 1978
Lot Details
- 0.7 Acre Lot
- Cul-De-Sac
- Wooded Lot
- Back, Front, and Side Yard
- Property is in very good condition
Parking
- 2 Car Direct Access Garage
- 4 Driveway Spaces
- Side Facing Garage
- Gravel Driveway
Home Design
- Contemporary Architecture
- Block Foundation
- Architectural Shingle Roof
- Wood Siding
Interior Spaces
- 2,333 Sq Ft Home
- Property has 2 Levels
- Open Floorplan
- Curved or Spiral Staircase
- Ceiling Fan
- Stone Fireplace
- Family Room Off Kitchen
- Living Room
- Dining Room
- Den
- Views of Woods
- Crawl Space
Kitchen
- Eat-In Gourmet Kitchen
- Breakfast Area or Nook
- Electric Oven or Range
- Built-In Range
- Down Draft Cooktop
- Dishwasher
- Stainless Steel Appliances
- Kitchen Island
- Upgraded Countertops
- Disposal
Flooring
- Wood
- Carpet
- Tile or Brick
- Vinyl
Bedrooms and Bathrooms
- 4 Bedrooms
- En-Suite Primary Bedroom
- En-Suite Bathroom
- Walk-In Closet
Laundry
- Laundry Room
- Laundry on main level
- Dryer
- Washer
Outdoor Features
- Deck
- Exterior Lighting
- Rain Gutters
- Porch
Schools
- Medford Twp Memorial Middle School
- Shawnee High School
Utilities
- Central Air
- Heat Pump System
- Well
- Electric Water Heater
Community Details
- No Home Owners Association
- Hoot Owl Estates Subdivision
Listing and Financial Details
- Tax Lot 00016
- Assessor Parcel Number 20-02302-00016
Ownership History
Purchase Details
Home Financials for this Owner
Home Financials are based on the most recent Mortgage that was taken out on this home.Purchase Details
Home Financials for this Owner
Home Financials are based on the most recent Mortgage that was taken out on this home.Purchase Details
Home Financials for this Owner
Home Financials are based on the most recent Mortgage that was taken out on this home.Similar Homes in the area
Home Values in the Area
Average Home Value in this Area
Purchase History
| Date | Type | Sale Price | Title Company |
|---|---|---|---|
| Deed | $530,000 | Trident Land Transfer | |
| Deed | $530,000 | Trident Land Transfer | |
| Deed | $345,000 | None Available | |
| Bargain Sale Deed | $211,000 | Group 21 Title Agency |
Mortgage History
| Date | Status | Loan Amount | Loan Type |
|---|---|---|---|
| Open | $450,500 | New Conventional | |
| Closed | $450,500 | New Conventional | |
| Previous Owner | $363,824 | VA | |
| Previous Owner | $371,966 | New Conventional | |
| Previous Owner | $20,000 | Unknown | |
| Previous Owner | $372,847 | VA | |
| Previous Owner | $276,000 | Unknown | |
| Previous Owner | $69,000 | Purchase Money Mortgage | |
| Previous Owner | $25,000 | Credit Line Revolving | |
| Previous Owner | $133,000 | No Value Available |
Property History
| Date | Event | Price | Change | Sq Ft Price |
|---|---|---|---|---|
| 11/15/2024 11/15/24 | Sold | $530,000 | -1.9% | $227 / Sq Ft |
| 10/07/2024 10/07/24 | Pending | -- | -- | -- |
| 09/17/2024 09/17/24 | Price Changed | $540,000 | -1.6% | $231 / Sq Ft |
| 08/28/2024 08/28/24 | Price Changed | $549,000 | -1.8% | $235 / Sq Ft |
| 07/31/2024 07/31/24 | Price Changed | $559,000 | -1.8% | $240 / Sq Ft |
| 07/18/2024 07/18/24 | Price Changed | $569,000 | -1.7% | $244 / Sq Ft |
| 07/04/2024 07/04/24 | For Sale | $579,000 | 0.0% | $248 / Sq Ft |
| 10/14/2020 10/14/20 | Rented | $2,700 | 0.0% | -- |
| 09/30/2020 09/30/20 | Under Contract | -- | -- | -- |
| 09/11/2020 09/11/20 | For Rent | $2,700 | 0.0% | -- |
| 08/28/2017 08/28/17 | Rented | $2,700 | -3.6% | -- |
| 08/20/2017 08/20/17 | Under Contract | -- | -- | -- |
| 07/16/2017 07/16/17 | For Rent | $2,800 | +40.0% | -- |
| 11/01/2013 11/01/13 | Rented | $2,000 | -9.1% | -- |
| 10/16/2013 10/16/13 | Under Contract | -- | -- | -- |
| 07/31/2013 07/31/13 | For Rent | $2,200 | -- | -- |
Tax History Compared to Growth
Tax History
| Year | Tax Paid | Tax Assessment Tax Assessment Total Assessment is a certain percentage of the fair market value that is determined by local assessors to be the total taxable value of land and additions on the property. | Land | Improvement |
|---|---|---|---|---|
| 2024 | $9,131 | $275,200 | $66,200 | $209,000 |
| 2023 | $9,131 | $275,200 | $66,200 | $209,000 |
| 2022 | $8,944 | $275,200 | $66,200 | $209,000 |
| 2021 | $8,894 | $275,200 | $66,200 | $209,000 |
| 2020 | $8,839 | $275,200 | $66,200 | $209,000 |
| 2019 | $8,721 | $275,200 | $66,200 | $209,000 |
| 2018 | $8,600 | $275,200 | $66,200 | $209,000 |
| 2017 | $8,539 | $275,200 | $66,200 | $209,000 |
| 2016 | $8,509 | $275,200 | $66,200 | $209,000 |
| 2015 | $8,383 | $275,200 | $66,200 | $209,000 |
| 2014 | $8,127 | $275,200 | $66,200 | $209,000 |
Agents Affiliated with this Home
-
Jennifer Lynch

Seller's Agent in 2024
Jennifer Lynch
Coldwell Banker Realty
(609) 351-4890
2 in this area
139 Total Sales
-
Jimmy Schneider

Buyer's Agent in 2024
Jimmy Schneider
BHHS Fox & Roach
(609) 685-2904
1 in this area
63 Total Sales
-
Deulsenia Jones

Buyer's Agent in 2017
Deulsenia Jones
EXP Realty, LLC
(201) 491-2601
11 Total Sales
-
Michelle Garey

Buyer's Agent in 2013
Michelle Garey
Weichert Corporate
(609) 458-3780
1 in this area
78 Total Sales
Map
Source: Bright MLS
MLS Number: NJBL2068136
APN: 20-02302-0000-00016
- 35 Ohio Trail
- 162 Tuckerton Rd
- 36 Bretshire Ct
- 10 Bayau Trail
- 16 Dakota Trail
- 14 Pine Trail
- 22 Virginia Trail
- 2 Holly Dr
- 18 Alexandra Ct
- 367 Barton Run Blvd
- 13 White Birch Trail
- 5 Elm Ct
- 14 Georgia Trail
- 264 Sunny Jim Dr
- 108 Heath Rd
- 336 Shady Ln
- 103 Pine Cone Trail
- 2276 Marlton Pike
- 63 Lakeside Dr
- 33 Lakeside Dr
