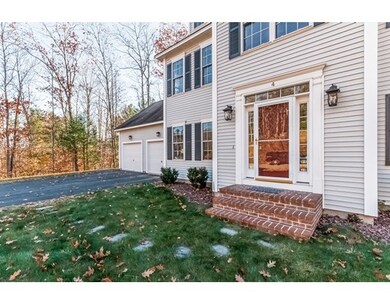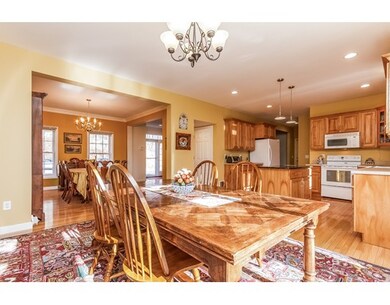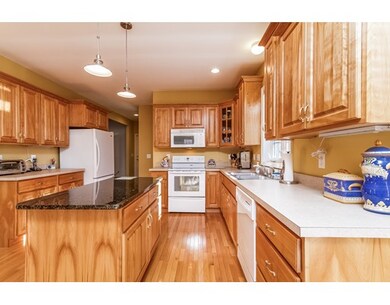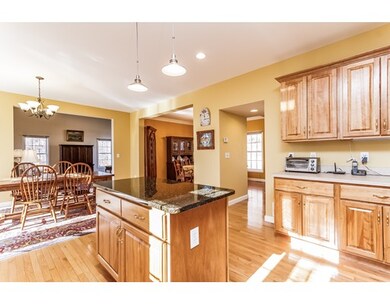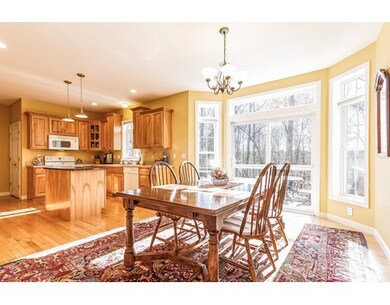
4 Excalibur Dr Sandown, NH 03873
About This Home
As of March 20168 Room contemporary colonial. Spacious open floor plan featuring generous, flexible-use rooms and a two-car attached garage located on a wonderful cul-de-sac just five minutes to shopping, parks & services. The main level has 9-foot ceilings. The huge family room is outfitted w/gas fireplace, vaulted ceiling, and view of your wooded lot. Kitchen features plenty of workspace, granite topped island, and walk-in pantry. The sunny breakfast room accommodates a crowd and can be paired with the dining room to host large events. There is an office or living room as well as a deck. The master bedroom w/bath & walk-in closet. The bedroom next to the master can be used as a sitting room, dressing room, office, or nursery. Two additional bedrooms and a full bath complete the second level. The walk-up attic has four windows, and is ready to become your dream space with Heat and AC already ducted in. The oversized walk out basement waiting for your finishing touches.
Home Details
Home Type
Single Family
Est. Annual Taxes
$11,491
Year Built
2002
Lot Details
0
Listing Details
- Lot Description: Paved Drive
- Other Agent: 2.00
- Special Features: None
- Property Sub Type: Detached
- Year Built: 2002
Interior Features
- Fireplaces: 1
- Has Basement: Yes
- Fireplaces: 1
- Number of Rooms: 8
- Basement: Full, Walk Out, Interior Access
- Bedroom 2: Second Floor, 14X13
- Bedroom 3: Second Floor, 13X11
- Bedroom 4: Second Floor, 12X10
- Bathroom #1: First Floor
- Bathroom #2: Second Floor, 9X11
- Bathroom #3: Second Floor, 8X11
- Kitchen: First Floor, 20X14
- Laundry Room: First Floor, 10X12
- Living Room: First Floor, 19X13
- Master Bedroom: Second Floor, 14X18
- Master Bedroom Description: Bathroom - Full, Ceiling Fan(s), Closet - Walk-in, Flooring - Wall to Wall Carpet
- Dining Room: First Floor, 14X14
- Family Room: First Floor, 15X24
Exterior Features
- Exterior: Vinyl
- Exterior Features: Deck
- Foundation: Poured Concrete
Garage/Parking
- Garage Parking: Attached
- Garage Spaces: 2
- Parking: Off-Street
- Parking Spaces: 6
Utilities
- Cooling: Central Air
- Heating: Forced Air, Gas
Schools
- High School: Timber Lane
Lot Info
- Assessor Parcel Number: M:0011 B:0011 L:6
Ownership History
Purchase Details
Home Financials for this Owner
Home Financials are based on the most recent Mortgage that was taken out on this home.Purchase Details
Home Financials for this Owner
Home Financials are based on the most recent Mortgage that was taken out on this home.Purchase Details
Home Financials for this Owner
Home Financials are based on the most recent Mortgage that was taken out on this home.Purchase Details
Home Financials for this Owner
Home Financials are based on the most recent Mortgage that was taken out on this home.Purchase Details
Purchase Details
Purchase Details
Similar Home in Sandown, NH
Home Values in the Area
Average Home Value in this Area
Purchase History
| Date | Type | Sale Price | Title Company |
|---|---|---|---|
| Quit Claim Deed | -- | None Available | |
| Quit Claim Deed | -- | None Available | |
| Quit Claim Deed | -- | None Available | |
| Warranty Deed | $349,000 | -- | |
| Warranty Deed | $349,000 | -- | |
| Warranty Deed | $285,000 | -- | |
| Deed | $277,000 | -- | |
| Foreclosure Deed | $283,100 | -- | |
| Deed | $400,000 | -- | |
| Warranty Deed | $363,000 | -- | |
| Warranty Deed | $349,000 | -- | |
| Warranty Deed | $285,000 | -- | |
| Deed | $277,000 | -- | |
| Foreclosure Deed | $283,100 | -- | |
| Warranty Deed | $363,000 | -- |
Mortgage History
| Date | Status | Loan Amount | Loan Type |
|---|---|---|---|
| Open | $304,600 | New Conventional | |
| Closed | $304,600 | Stand Alone Refi Refinance Of Original Loan | |
| Previous Owner | $217,000 | Stand Alone Refi Refinance Of Original Loan | |
| Previous Owner | $221,600 | Purchase Money Mortgage |
Property History
| Date | Event | Price | Change | Sq Ft Price |
|---|---|---|---|---|
| 03/08/2016 03/08/16 | Sold | $349,000 | -0.3% | $135 / Sq Ft |
| 02/08/2016 02/08/16 | Pending | -- | -- | -- |
| 01/25/2016 01/25/16 | For Sale | $349,900 | 0.0% | $136 / Sq Ft |
| 12/04/2015 12/04/15 | Pending | -- | -- | -- |
| 11/12/2015 11/12/15 | For Sale | $349,900 | +22.8% | $136 / Sq Ft |
| 07/01/2013 07/01/13 | Sold | $285,000 | -13.4% | $111 / Sq Ft |
| 05/03/2013 05/03/13 | Pending | -- | -- | -- |
| 11/25/2012 11/25/12 | For Sale | $329,000 | -- | $128 / Sq Ft |
Tax History Compared to Growth
Tax History
| Year | Tax Paid | Tax Assessment Tax Assessment Total Assessment is a certain percentage of the fair market value that is determined by local assessors to be the total taxable value of land and additions on the property. | Land | Improvement |
|---|---|---|---|---|
| 2024 | $11,491 | $648,500 | $154,200 | $494,300 |
| 2023 | $13,554 | $648,500 | $154,200 | $494,300 |
| 2022 | $10,457 | $368,600 | $84,200 | $284,400 |
| 2021 | $10,682 | $368,600 | $84,200 | $284,400 |
| 2020 | $10,195 | $368,600 | $84,200 | $284,400 |
| 2019 | $9,937 | $368,600 | $84,200 | $284,400 |
| 2018 | $9,705 | $368,600 | $84,200 | $284,400 |
| 2017 | $9,456 | $307,200 | $67,300 | $239,900 |
| 2016 | $8,771 | $300,800 | $71,800 | $229,000 |
| 2015 | $7,798 | $292,700 | $71,800 | $220,900 |
| 2014 | $8,076 | $292,700 | $71,800 | $220,900 |
| 2013 | $7,926 | $292,700 | $71,800 | $220,900 |
Agents Affiliated with this Home
-

Seller's Agent in 2016
Deb Forte
Century 21 North East
(978) 423-6464
3 in this area
212 Total Sales
-

Seller's Agent in 2013
Nancy Mosher
NH Realty Group of New England, LLC
(603) 512-8472
20 Total Sales
-
C
Buyer's Agent in 2013
Cheryl Dibiasio
BHHS Verani Realty Andover
(978) 835-9859
51 Total Sales
Map
Source: MLS Property Information Network (MLS PIN)
MLS Number: 71930827
APN: SDWN-000011-000011-000006
- 55 Driftwood Cir Unit 21
- 15 Brightstone Way Unit 14
- 30 Driftwood Cir Unit 11
- 15 Brightstone Cir Unit 14
- 14 Brightstone Cir
- 51 Driftwood Cir Unit 19
- 53 Driftwood Cir Unit 20
- 137 Caleb Dr
- 209 Fremont Rd
- 156 G h Carter Dr
- 334-336 Main St
- 16 Giordani Ln
- 412 Main St
- 13 Showell Pond Rd
- 275 Fremont Rd
- 24 Showell Pond Rd
- 72 Cheney Ln Unit A
- 217 North Rd
- 7 Lakeview Ave
- 8 Valerie Ct

