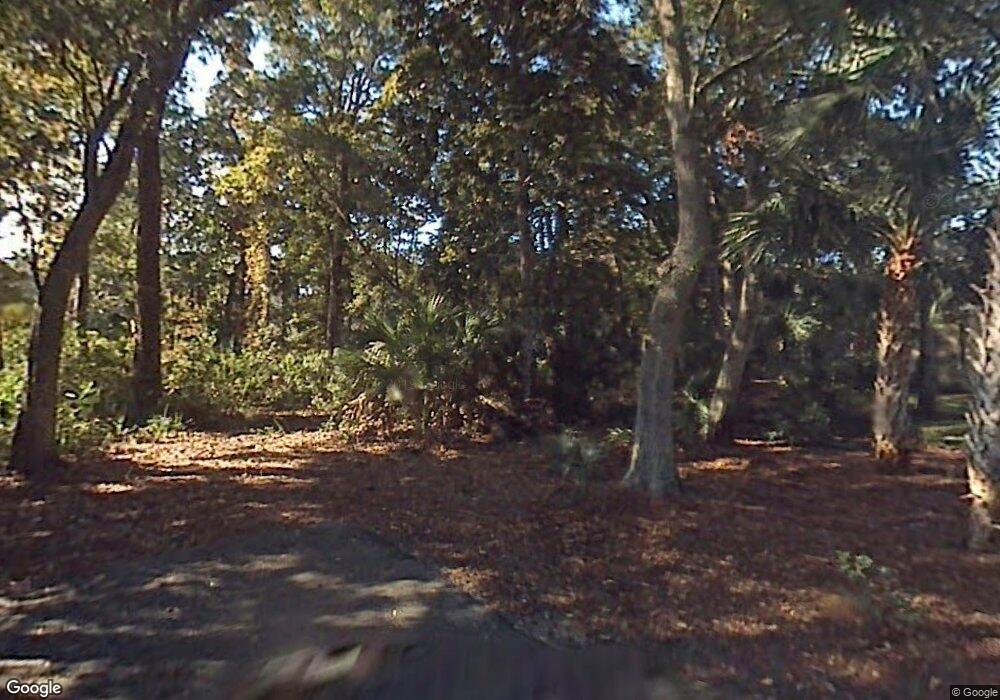4 Fair Hope Ln Savannah, GA 31411
Estimated Value: $1,311,000 - $1,357,000
3
Beds
5
Baths
3,710
Sq Ft
$359/Sq Ft
Est. Value
About This Home
This home is located at 4 Fair Hope Ln, Savannah, GA 31411 and is currently estimated at $1,330,538, approximately $358 per square foot. 4 Fair Hope Ln is a home located in Chatham County with nearby schools including Hesse School and Jenkins High School.
Ownership History
Date
Name
Owned For
Owner Type
Purchase Details
Closed on
Sep 1, 2017
Sold by
Barber Michael T
Bought by
Forbes Timothy G and Forbes Suzy S
Current Estimated Value
Purchase Details
Closed on
Jul 30, 2013
Sold by
Sauers Construction Co Llc
Bought by
Barber Michael T and Barber Suzanne
Purchase Details
Closed on
Oct 11, 2012
Sold by
Evans Mark P
Bought by
Sauers Construction Co Llc
Purchase Details
Closed on
Dec 10, 2008
Sold by
Not Provided
Bought by
Evans Mark P
Create a Home Valuation Report for This Property
The Home Valuation Report is an in-depth analysis detailing your home's value as well as a comparison with similar homes in the area
Home Values in the Area
Average Home Value in this Area
Purchase History
| Date | Buyer | Sale Price | Title Company |
|---|---|---|---|
| Forbes Timothy G | $690,000 | -- | |
| Barber Michael T | $659,000 | -- | |
| Sauers Construction Co Llc | $102,000 | -- | |
| Evans Mark P | -- | -- |
Source: Public Records
Tax History Compared to Growth
Tax History
| Year | Tax Paid | Tax Assessment Tax Assessment Total Assessment is a certain percentage of the fair market value that is determined by local assessors to be the total taxable value of land and additions on the property. | Land | Improvement |
|---|---|---|---|---|
| 2025 | $8,999 | $547,760 | $110,000 | $437,760 |
| 2024 | $8,999 | $481,000 | $110,000 | $371,000 |
| 2023 | $8,062 | $404,880 | $90,000 | $314,880 |
| 2022 | $8,435 | $337,600 | $90,000 | $247,600 |
| 2021 | $8,305 | $269,320 | $48,000 | $221,320 |
| 2020 | $8,325 | $243,680 | $48,000 | $195,680 |
| 2019 | $8,409 | $228,160 | $48,000 | $180,160 |
| 2018 | $8,167 | $221,040 | $48,000 | $173,040 |
| 2017 | $7,437 | $221,880 | $48,000 | $173,880 |
| 2016 | $7,087 | $221,120 | $48,000 | $173,120 |
| 2015 | $7,093 | $223,160 | $48,000 | $175,160 |
| 2014 | $7,545 | $223,120 | $0 | $0 |
Source: Public Records
Map
Nearby Homes
- 5 Sandy Run Ln
- 10 Oyster Reef Rd
- 3 Inigo Jones Ln
- 29 Black Hawk Trail
- 198 Yam Gandy Rd
- 26 Little Comfort Rd
- 1 Bishopwood Ct
- 138 Mercer Rd
- 1 Magnolia Crossing
- 152 Mercer Rd
- 4 Fox Meadow Cir
- 5 Clairborn Retreat
- 2 Franklin Creek Rd S
- 11 Middleton Rd
- 1 Quahog Ln
- 5 Marburg Ln
- 5 Middle Marsh Retreat
- 5 Franklin Ct
- 7 Pennystone Retreat
- 5 Skipjack Ln
- 5 Fair Hope Ln
- 5 Morning Marsh Rd
- 3 Fair Hope Ln
- 2 Fair Hope Ln
- 7 Morning Marsh Rd
- 1 Fair Hope Ln
- 6 Sandy Run Ln Unit 2157
- 6 Sandy Run Ln
- 1 Sandy Run Ln
- 6 Morning Marsh Rd
- 2 Red Bird Ln
- 9 Morning Marsh Rd
- 3 Red Bird Ln
- 1 Windwalk Ln
- 2 Sandy Run Ln
- 3 Greensbourne Ln
- 4 Greensbourne Ln
- 8 Morning Marsh Rd
- 2 Greensbourne Ln
- 13 Windwalk Ln
