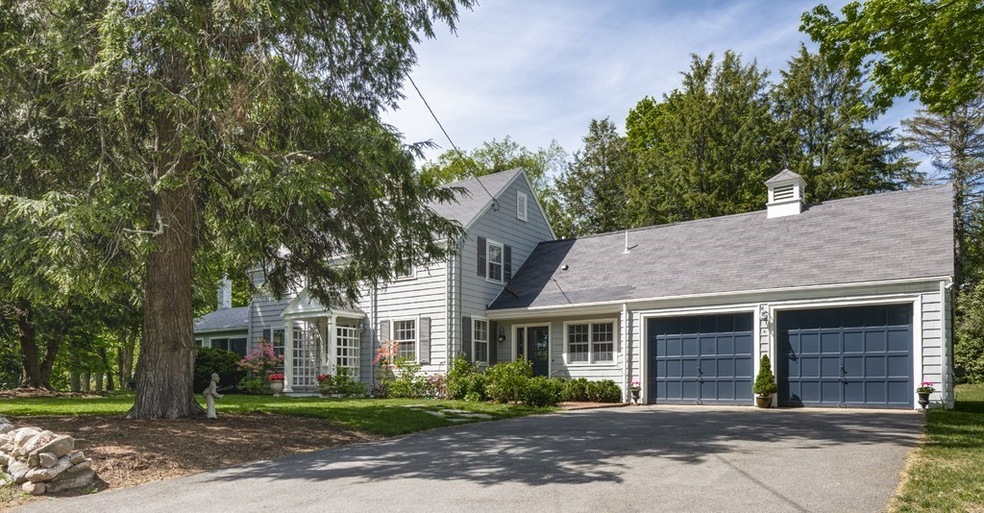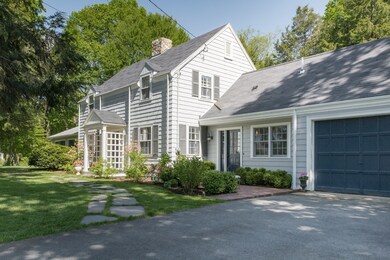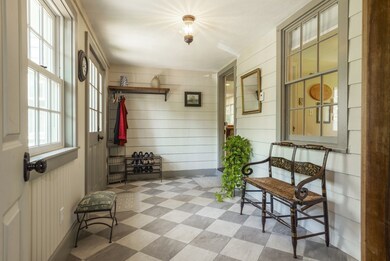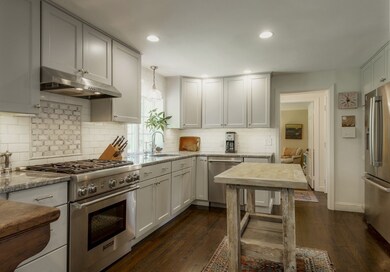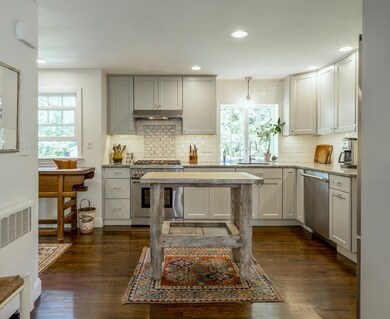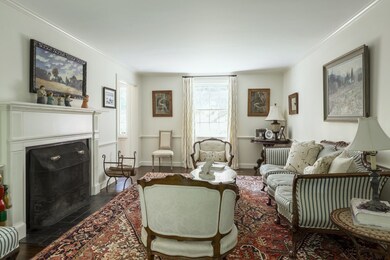
4 Fairview Ave Wenham, MA 01984
Highlights
- Wood Flooring
- Fenced Yard
- French Doors
- Winthrop School Rated A-
- Patio
- Central Air
About This Home
As of November 2020. Wonderful Colonial home, extensively renovated with exquisite taste and attention to detail in the last few years. Not only does it have an attached garage, a/c, expansive family room opening out to a blue stone terrace and overlooking beautiful landscaped gardens, BUT also it is conveniently located in the heart of picturesque Wenham, and close to the commuter rail and rte 128. This home offers complete privacy, charm and is move in ready. An absolute gem. Offers if any are due on Monday, Aug 31 at 1:00PM
Home Details
Home Type
- Single Family
Est. Annual Taxes
- $15,876
Year Built
- Built in 1940
Lot Details
- Year Round Access
- Fenced Yard
- Property is zoned res 1010
Parking
- 2 Car Garage
Kitchen
- Range
- Dishwasher
Flooring
- Wood
- Tile
Laundry
- Dryer
- Washer
Utilities
- Central Air
- Hot Water Baseboard Heater
- Heating System Uses Oil
- Radiant Heating System
- Natural Gas Water Heater
- Private Sewer
Additional Features
- French Doors
- Patio
- Basement
Listing and Financial Details
- Assessor Parcel Number M:19 L:5
Ownership History
Purchase Details
Home Financials for this Owner
Home Financials are based on the most recent Mortgage that was taken out on this home.Purchase Details
Home Financials for this Owner
Home Financials are based on the most recent Mortgage that was taken out on this home.Purchase Details
Home Financials for this Owner
Home Financials are based on the most recent Mortgage that was taken out on this home.Purchase Details
Home Financials for this Owner
Home Financials are based on the most recent Mortgage that was taken out on this home.Similar Homes in the area
Home Values in the Area
Average Home Value in this Area
Purchase History
| Date | Type | Sale Price | Title Company |
|---|---|---|---|
| Not Resolvable | $865,000 | None Available | |
| Deed | -- | -- | |
| Not Resolvable | $480,000 | -- | |
| Deed | $500,000 | -- |
Mortgage History
| Date | Status | Loan Amount | Loan Type |
|---|---|---|---|
| Open | $465,000 | New Conventional | |
| Previous Owner | $433,000 | Stand Alone Refi Refinance Of Original Loan | |
| Previous Owner | $140,000 | Balloon | |
| Previous Owner | $452,800 | No Value Available | |
| Previous Owner | -- | No Value Available | |
| Previous Owner | $350,000 | New Conventional | |
| Previous Owner | $500,000 | Purchase Money Mortgage |
Property History
| Date | Event | Price | Change | Sq Ft Price |
|---|---|---|---|---|
| 11/03/2020 11/03/20 | Sold | $865,000 | +4.8% | $388 / Sq Ft |
| 09/01/2020 09/01/20 | Pending | -- | -- | -- |
| 08/27/2020 08/27/20 | For Sale | $825,000 | +45.8% | $370 / Sq Ft |
| 11/14/2016 11/14/16 | Sold | $566,000 | -4.7% | $238 / Sq Ft |
| 10/10/2016 10/10/16 | Pending | -- | -- | -- |
| 08/31/2016 08/31/16 | Price Changed | $594,000 | -0.8% | $250 / Sq Ft |
| 08/22/2016 08/22/16 | For Sale | $599,000 | +24.8% | $252 / Sq Ft |
| 03/07/2014 03/07/14 | Sold | $480,000 | 0.0% | $234 / Sq Ft |
| 03/04/2014 03/04/14 | Pending | -- | -- | -- |
| 01/30/2014 01/30/14 | Off Market | $480,000 | -- | -- |
| 01/30/2014 01/30/14 | Price Changed | $513,900 | -4.7% | $251 / Sq Ft |
| 10/30/2013 10/30/13 | Price Changed | $539,000 | -10.0% | $263 / Sq Ft |
| 09/11/2013 09/11/13 | Price Changed | $599,000 | -7.7% | $292 / Sq Ft |
| 08/07/2013 08/07/13 | For Sale | $649,000 | -- | $317 / Sq Ft |
Tax History Compared to Growth
Tax History
| Year | Tax Paid | Tax Assessment Tax Assessment Total Assessment is a certain percentage of the fair market value that is determined by local assessors to be the total taxable value of land and additions on the property. | Land | Improvement |
|---|---|---|---|---|
| 2025 | $15,876 | $1,021,600 | $485,500 | $536,100 |
| 2024 | $16,249 | $1,037,600 | $485,500 | $552,100 |
| 2023 | $15,766 | $908,700 | $538,000 | $370,700 |
| 2022 | $15,141 | $773,300 | $415,300 | $358,000 |
| 2021 | $11,686 | $593,800 | $384,400 | $209,400 |
| 2020 | $10,765 | $568,400 | $384,300 | $184,100 |
| 2019 | $10,243 | $568,400 | $384,300 | $184,100 |
| 2018 | $9,543 | $507,900 | $372,000 | $135,900 |
| 2017 | $9,310 | $507,900 | $372,000 | $135,900 |
| 2016 | $8,624 | $507,900 | $372,000 | $135,900 |
| 2015 | $8,253 | $507,900 | $372,000 | $135,900 |
Agents Affiliated with this Home
-
Deborah Vivian

Seller's Agent in 2020
Deborah Vivian
J. Barrett & Company
(978) 836-7451
6 in this area
27 Total Sales
-
Binni Hackett

Seller Co-Listing Agent in 2020
Binni Hackett
Compass
(978) 314-8103
6 in this area
98 Total Sales
-
Domingo Medina

Buyer's Agent in 2020
Domingo Medina
Coldwell Banker Realty - Lexington
(617) 610-0050
1 in this area
89 Total Sales
-
Jason Saphire

Seller's Agent in 2016
Jason Saphire
Saphire Hospitality, Inc.
(877) 249-5478
1 in this area
1,277 Total Sales
-
Deborah Evans

Seller's Agent in 2014
Deborah Evans
J. Barrett & Company
(978) 314-5970
35 in this area
113 Total Sales
-
S
Buyer's Agent in 2014
Susan Santin
J. Barrett & Company
Map
Source: MLS Property Information Network (MLS PIN)
MLS Number: 72716684
APN: WENH-000019-000000-000005
