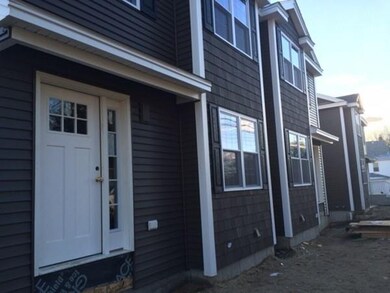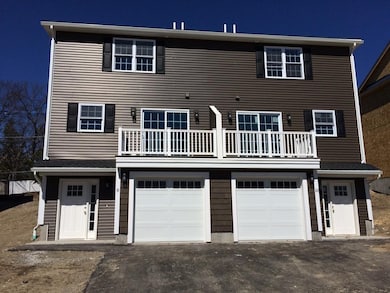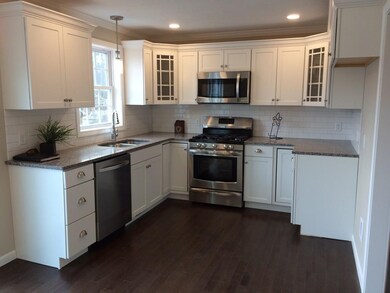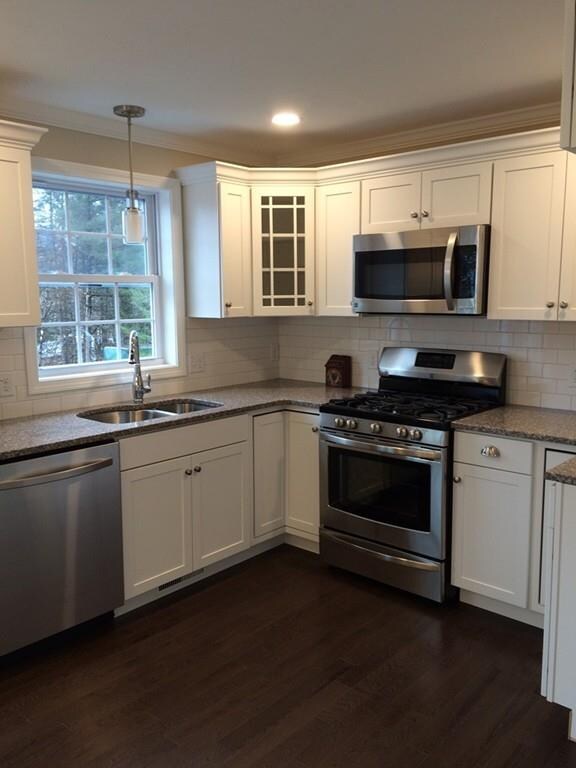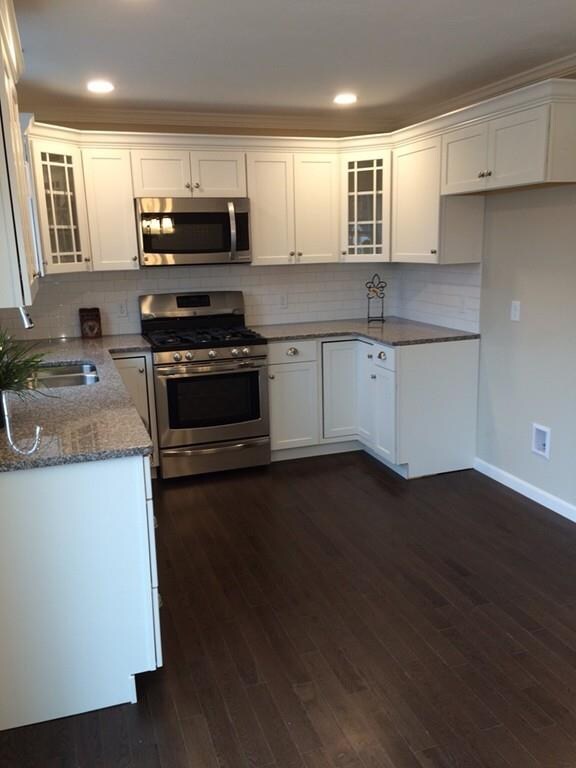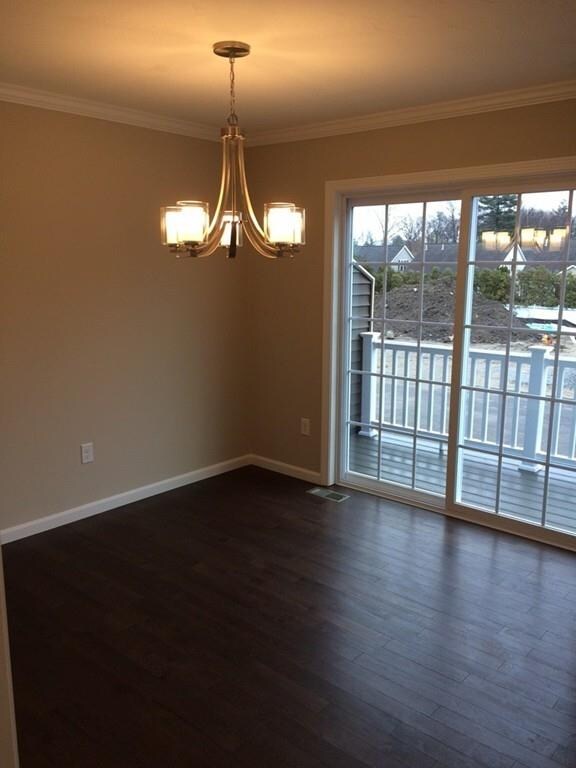
4 Fairview St Unit 8 North Chelmsford, MA 01863
Highlights
- Medical Services
- Under Construction
- Deck
- McCarthy Middle School Rated A-
- Landscaped Professionally
- Property is near public transit
About This Home
As of January 2023New Condex Style Townhomes in a commuters dream location in Chelmsford. Fairview Gardens is located just 2 minutes off Rte. 3 at Drum Hill.These nicely appointed units feature hardwood flooring, granite countertops and stainless appliances. Choose your own colors from builders samples. Along with the energy star features found in todays' new construction, these units provide a great value in todays market. Only 10 units are available in this new community, now taking reservations for spring and summer delivery.
Last Agent to Sell the Property
David Streb
Coldwell Banker Realty - Chelmsford License #456000634 Listed on: 01/09/2018

Townhouse Details
Home Type
- Townhome
Est. Annual Taxes
- $5,994
Year Built
- Built in 2018 | Under Construction
Lot Details
- Security Fence
- Stone Wall
- Landscaped Professionally
HOA Fees
- $225 Monthly HOA Fees
Parking
- 1 Car Attached Garage
- Tuck Under Parking
- Garage Door Opener
- Open Parking
- Off-Street Parking
Home Design
- Half Duplex
- Frame Construction
- Shingle Roof
Interior Spaces
- 1,450 Sq Ft Home
- 3-Story Property
- Fireplace
- Insulated Windows
- Sliding Doors
- Insulated Doors
- Entrance Foyer
- Washer and Gas Dryer Hookup
Kitchen
- Stove
- Range
- Microwave
- Plumbed For Ice Maker
- Dishwasher
- Stainless Steel Appliances
- Solid Surface Countertops
Flooring
- Wood
- Wall to Wall Carpet
- Ceramic Tile
Bedrooms and Bathrooms
- 2 Bedrooms
- Primary bedroom located on second floor
- Walk-In Closet
- Bathtub with Shower
Basement
- Exterior Basement Entry
- Laundry in Basement
Outdoor Features
- Balcony
- Deck
- Rain Gutters
Location
- Property is near public transit
- Property is near schools
Utilities
- Central Heating and Cooling System
- 1 Cooling Zone
- 1 Heating Zone
- Heating System Uses Natural Gas
- Natural Gas Connected
- Tankless Water Heater
- Gas Water Heater
- Cable TV Available
Listing and Financial Details
- Home warranty included in the sale of the property
- Assessor Parcel Number 3901880
Community Details
Overview
- Association fees include insurance, maintenance structure, road maintenance, ground maintenance, snow removal, trash, reserve funds
- 10 Units
- Fairview Gardens Community
Amenities
- Medical Services
- Common Area
- Shops
Pet Policy
- Breed Restrictions
Ownership History
Purchase Details
Home Financials for this Owner
Home Financials are based on the most recent Mortgage that was taken out on this home.Purchase Details
Home Financials for this Owner
Home Financials are based on the most recent Mortgage that was taken out on this home.Similar Homes in North Chelmsford, MA
Home Values in the Area
Average Home Value in this Area
Purchase History
| Date | Type | Sale Price | Title Company |
|---|---|---|---|
| Condominium Deed | $439,900 | None Available | |
| Condominium Deed | $439,900 | None Available | |
| Quit Claim Deed | -- | None Available | |
| Quit Claim Deed | -- | None Available |
Mortgage History
| Date | Status | Loan Amount | Loan Type |
|---|---|---|---|
| Open | $395,910 | Purchase Money Mortgage | |
| Closed | $395,910 | Purchase Money Mortgage | |
| Previous Owner | $354,279 | Stand Alone Refi Refinance Of Original Loan |
Property History
| Date | Event | Price | Change | Sq Ft Price |
|---|---|---|---|---|
| 01/31/2023 01/31/23 | Sold | $439,900 | 0.0% | $303 / Sq Ft |
| 12/11/2022 12/11/22 | Pending | -- | -- | -- |
| 12/07/2022 12/07/22 | Price Changed | $439,900 | -4.3% | $303 / Sq Ft |
| 11/28/2022 11/28/22 | For Sale | $459,900 | +4.5% | $317 / Sq Ft |
| 11/02/2022 11/02/22 | Off Market | $439,900 | -- | -- |
| 10/25/2022 10/25/22 | For Sale | $459,900 | +24.3% | $317 / Sq Ft |
| 08/24/2018 08/24/18 | Sold | $370,000 | 0.0% | $255 / Sq Ft |
| 04/26/2018 04/26/18 | Pending | -- | -- | -- |
| 04/10/2018 04/10/18 | Price Changed | $369,900 | -1.3% | $255 / Sq Ft |
| 01/09/2018 01/09/18 | For Sale | $374,900 | -- | $259 / Sq Ft |
Tax History Compared to Growth
Tax History
| Year | Tax Paid | Tax Assessment Tax Assessment Total Assessment is a certain percentage of the fair market value that is determined by local assessors to be the total taxable value of land and additions on the property. | Land | Improvement |
|---|---|---|---|---|
| 2025 | $5,994 | $431,200 | $0 | $431,200 |
| 2024 | $5,609 | $411,800 | $0 | $411,800 |
| 2023 | $5,373 | $373,900 | $0 | $373,900 |
| 2022 | $5,516 | $349,800 | $0 | $349,800 |
| 2021 | $5,415 | $344,000 | $0 | $344,000 |
| 2020 | $5,726 | $348,100 | $0 | $348,100 |
| 2019 | $5,024 | $307,300 | $0 | $307,300 |
Agents Affiliated with this Home
-
John O'Brien

Seller's Agent in 2023
John O'Brien
Bandar-Innes Real Estate
(781) 589-4668
1 in this area
65 Total Sales
-
Maryanne Alexander

Buyer's Agent in 2023
Maryanne Alexander
Keller Williams Realty
(978) 996-8443
2 in this area
69 Total Sales
-
D
Seller's Agent in 2018
David Streb
Coldwell Banker Realty - Chelmsford
Map
Source: MLS Property Information Network (MLS PIN)
MLS Number: 72268908
APN: CHEL-20 74 13 08
- 5 Mary Ave Unit 5
- 4 Fiske Ave
- 45 Church St Unit A
- Lot Amherst St
- 183 Middlesex St
- 24 Brouilette St Unit A
- 1975 Middlesex St Unit 10
- 1975 Middlesex St Unit 56
- 16 Washington St
- 7 Grace St
- 9 Hatikva Way
- 14 Lemay Way
- 255 North Rd Unit 207
- 255 North Rd Unit 128
- 255 North Rd Unit 137
- 255 North Rd Unit 232
- 1221 Pawtucket Blvd Unit 80
- 1223 Pawtucket Blvd Unit 104
- 37 Dunstable Rd
- 917 Varnum Ave

