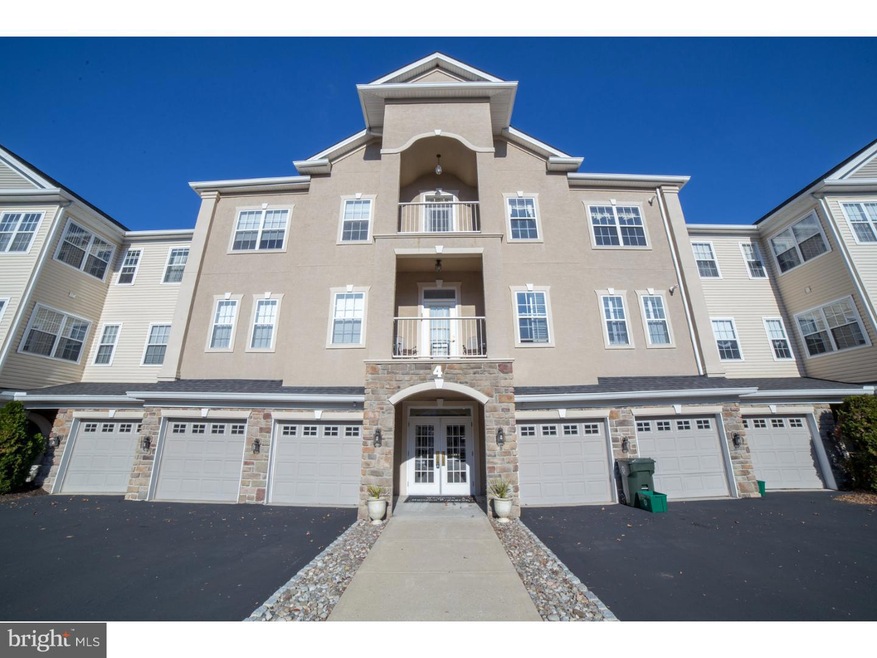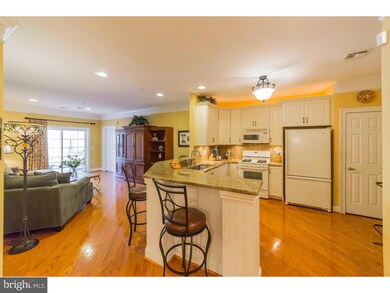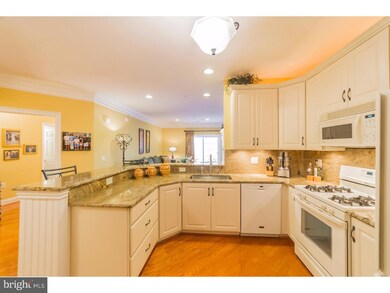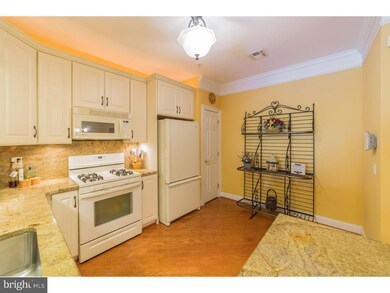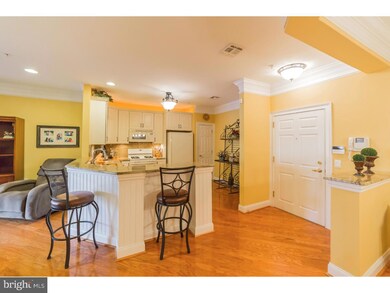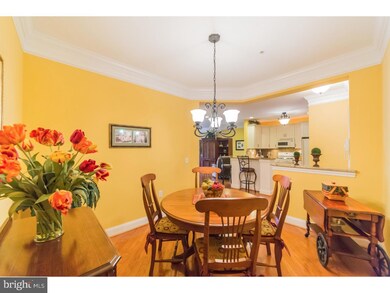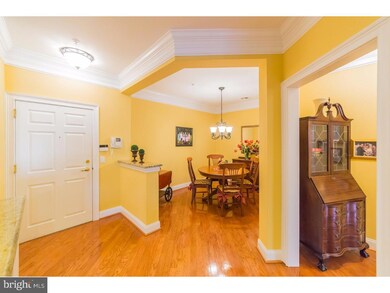
4 Falcon Dr Unit 101 Holland, PA 18966
Estimated Value: $395,438 - $441,000
Highlights
- Senior Community
- Traditional Architecture
- 2 Car Direct Access Garage
- Wooded Lot
- Wood Flooring
- Oversized Parking
About This Home
As of January 2017SPECTACULAR!!! Yes, you can downsize and still maintain your standard of living at a very affordable price. This pristine, tastefully decorated, first-floor unit in Holland Preserve is thoroughly up-to- date and has many of the same upscale features you will see offered at much higher-priced communities. An elegant, well-maintained lobby entrance with the security of an intercom entry system. An open floor plan with 9-foot ceilings and custom crown molding, thoughtfully designed with spacious bedrooms and sparkling, full bathrooms on opposite sides of the main living space for total owner and guest privacy. Gleaming, diagonal hardwood floors in the gourmet kitchen, adjoining breakfast room and great room. Beautiful upgraded granite kitchen counter tops and breakfast bar, full granite backsplash, and under-cabinet lighting. Sliding glass doors in the great room supply plentiful natural light. Just open your rear door to enjoy the peaceful serenity of a private, covered, rear patio overlooking beautiful open space. The expansive owner's suite includes a sitting area, loads of closet space, including a walk-in closet; and an en-suite bathroom with a double-sink vanity and upgraded, custom ceramic walk-in shower with bench for comfort and security, and seamless shower doors. The home features economical gas heating and cooking and has its own garage and storage unit. Both the Maytag dishwasher and hot water heater are new. This warm and welcoming home has been meticulously maintained and cared for with attention to every detail. If you're looking for the comfort and convenience of a truly move-in- ready home and maintenance-free lifestyle, this property has it all! Holland Preserve's close proximity to recreation and shopping makes this quiet condo community a wonderful neighborhood for active adults in Eastern Pennsylvania.
Last Listed By
BHHS Fox & Roach-New Hope License #RS187534L Listed on: 12/02/2016

Property Details
Home Type
- Condominium
Est. Annual Taxes
- $3,590
Year Built
- Built in 2003
Lot Details
- Wooded Lot
- Back Yard
- Property is in good condition
HOA Fees
- $333 Monthly HOA Fees
Home Design
- Traditional Architecture
- Slab Foundation
- Pitched Roof
- Shingle Roof
- Stone Siding
- Stucco
Interior Spaces
- 1,475 Sq Ft Home
- Property has 1 Level
- Ceiling height of 9 feet or more
- Ceiling Fan
- Living Room
- Dining Room
- Laundry on main level
Kitchen
- Self-Cleaning Oven
- Built-In Microwave
- Dishwasher
- Disposal
Flooring
- Wood
- Wall to Wall Carpet
- Tile or Brick
Bedrooms and Bathrooms
- 2 Bedrooms
- En-Suite Primary Bedroom
- 2 Full Bathrooms
- Walk-in Shower
Home Security
Parking
- 2 Car Direct Access Garage
- 1 Open Parking Space
- Oversized Parking
- Private Parking
- Garage Door Opener
- Parking Lot
Schools
- Holland Middle School
- Council Rock High School South
Utilities
- Forced Air Heating and Cooling System
- Heating System Uses Gas
- Underground Utilities
- 100 Amp Service
- Natural Gas Water Heater
- Cable TV Available
Additional Features
- Energy-Efficient Windows
- Patio
Listing and Financial Details
- Tax Lot 006-0034102
- Assessor Parcel Number 31-029-006-0034102
Community Details
Overview
- Senior Community
- Association fees include common area maintenance, exterior building maintenance, lawn maintenance, snow removal, trash, insurance, alarm system
- $500 Other One-Time Fees
- 64 Units
- Built by DELUCA
- Holland Preserve Subdivision, Chatham Floorplan
Pet Policy
- Pets allowed on a case-by-case basis
Security
- Fire Sprinkler System
Ownership History
Purchase Details
Home Financials for this Owner
Home Financials are based on the most recent Mortgage that was taken out on this home.Purchase Details
Similar Homes in the area
Home Values in the Area
Average Home Value in this Area
Purchase History
| Date | Buyer | Sale Price | Title Company |
|---|---|---|---|
| Moore Carole R | $268,500 | Associates Group Abstract I | |
| Weimert Thomas C | $235,210 | -- |
Property History
| Date | Event | Price | Change | Sq Ft Price |
|---|---|---|---|---|
| 01/19/2017 01/19/17 | Sold | $268,500 | -1.8% | $182 / Sq Ft |
| 12/11/2016 12/11/16 | Pending | -- | -- | -- |
| 12/02/2016 12/02/16 | For Sale | $273,500 | -- | $185 / Sq Ft |
Tax History Compared to Growth
Tax History
| Year | Tax Paid | Tax Assessment Tax Assessment Total Assessment is a certain percentage of the fair market value that is determined by local assessors to be the total taxable value of land and additions on the property. | Land | Improvement |
|---|---|---|---|---|
| 2024 | $4,494 | $23,330 | $0 | $23,330 |
| 2023 | $4,235 | $23,330 | $0 | $23,330 |
| 2022 | $4,196 | $23,330 | $0 | $23,330 |
| 2021 | $4,064 | $23,330 | $0 | $23,330 |
| 2020 | $3,972 | $23,330 | $0 | $23,330 |
| 2019 | $3,802 | $23,330 | $0 | $23,330 |
| 2018 | $3,734 | $23,330 | $0 | $23,330 |
| 2017 | $3,590 | $23,330 | $0 | $23,330 |
| 2016 | $2,474 | $23,330 | $0 | $23,330 |
| 2015 | -- | $23,330 | $0 | $23,330 |
| 2014 | -- | $23,330 | $0 | $23,330 |
Agents Affiliated with this Home
-
Sharon Ermel Spadaccini

Seller's Agent in 2017
Sharon Ermel Spadaccini
BHHS Fox & Roach
99 Total Sales
-
Mary Ann Sundell

Buyer's Agent in 2017
Mary Ann Sundell
Re/Max Centre Realtors
(215) 588-5575
139 Total Sales
Map
Source: Bright MLS
MLS Number: 1002598175
APN: 31-029-006-003-410-2
- 1 Falcon Dr Unit 1-304
- 38 W Bellwood Dr
- 1502 Chinquapin Rd
- 5 Vance Rd
- 241 Creekwood Dr
- 113 Creekwood Dr
- 351 Basswood Cir
- 1385 Chinquapin Rd
- 65 Herman St
- 1300 Clover Ln
- 149 Rocksville Rd
- 116 Delwhit Dr
- 35 Albert St
- 74 Lakeview Dr
- 2047 Shadybrook Ln
- 235 Hazel Ave
- 1813 Meadowbrook Rd
- 417 Fox Hollow Dr
- 316 Crestwood Ave
- 1305 Roberts Ave
- 4 Falcon Dr Unit 201
- 4 Falcon Dr Unit 306
- 4 Falcon Dr Unit 305
- 4 Falcon Dr Unit 304
- 4 Falcon Dr Unit 303
- 4 Falcon Dr Unit 302
- 4 Falcon Dr Unit 301
- 4 Falcon Dr Unit 300
- 4 Falcon Dr Unit 206
- 4 Falcon Dr Unit 205
- 4 Falcon Dr Unit 204
- 4 Falcon Dr Unit 202
- 4 Falcon Dr Unit 200
- 4 Falcon Dr Unit 103
- 4 Falcon Dr Unit 102
- 4 Falcon Dr Unit 101
- 4 Falcon Dr Unit 100
- 4 Falcon Dr
- 1 Falcon Dr Unit 306
- 1 Falcon Dr Unit 305
