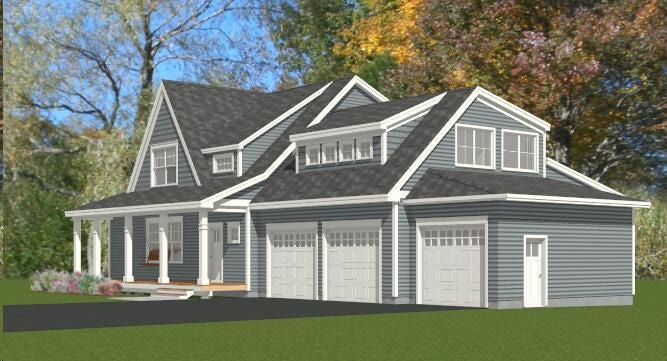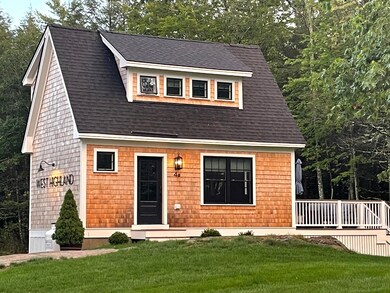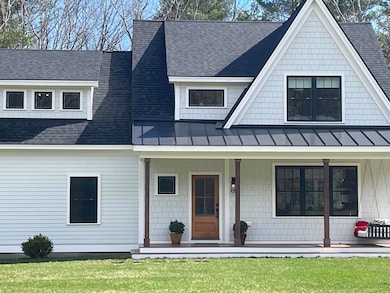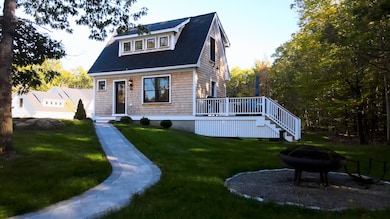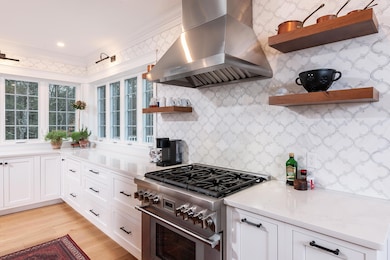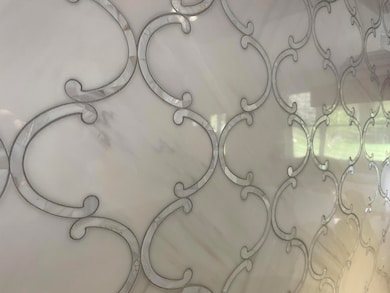4 Fall Mill Rd York, ME 03909
York NeighborhoodEstimated payment $11,637/month
Highlights
- Additional Residence on Property
- Nearby Water Access
- Scenic Views
- Coastal Ridge Elementary School Rated A-
- Finished Room Over Garage
- 4.78 Acre Lot
About This Home
Another new coastal residential compound / estate property to be developed by Talty Real Estate Development. The property will consist of a 3000 sq ft, 4 bedroom and 3.5 bath main home and a separate 850 square foot detached 2 bedroom guest house. Each residential unit is professionally designed and appointed with appropriately distinguished finishes. The skillfully sited property and landscape is complete with a welcoming meandering lighted drive, a custom built covered pavilion and patio and custom firepit built for entertaining. You may have missed this one but other complete land acquisition and build packages are available with Talty Real Estate Development.
Home Details
Home Type
- Single Family
Est. Annual Taxes
- $1,500
Year Built
- Built in 2024
Lot Details
- 4.78 Acre Lot
- Property fronts a private road
- Dirt Road
- Street terminates at a dead end
- Landscaped
- Wooded Lot
- Property is zoned Gen 2
Parking
- 3 Car Attached Garage
- Finished Room Over Garage
- Driveway
- Off-Street Parking
Property Views
- Scenic Vista
- Woods
Home Design
- Cape Cod Architecture
- Cottage
- Bungalow
- Concrete Foundation
- Wood Frame Construction
- Shingle Roof
- Fiberglass Roof
- Wood Siding
- Concrete Fiber Board Siding
- Clap Board Siding
- Shingle Siding
- Concrete Perimeter Foundation
- Clapboard
Interior Spaces
- Vaulted Ceiling
- 2 Fireplaces
- Gas Fireplace
- Double Pane Windows
- Low Emissivity Windows
- Mud Room
- Living Room
- Bonus Room
- Heated Sun or Florida Room
- Sun or Florida Room
- Attic
Kitchen
- Eat-In Kitchen
- Gas Range
- Dishwasher
- ENERGY STAR Qualified Appliances
- Kitchen Island
- Quartz Countertops
Flooring
- Wood
- Tile
Bedrooms and Bathrooms
- 6 Bedrooms
- Main Floor Bedroom
- En-Suite Primary Bedroom
- Walk-In Closet
- Bedroom Suite
- In-Law or Guest Suite
- Dual Vanity Sinks in Primary Bathroom
- Low Flow Toliet
- Bathtub
- Shower Only
- Separate Shower
Laundry
- Laundry on main level
- Dryer
- Washer
Unfinished Basement
- Walk-Out Basement
- Basement Fills Entire Space Under The House
Outdoor Features
- Nearby Water Access
- Deck
- Patio
- Outbuilding
- Porch
Utilities
- Forced Air Zoned Heating and Cooling System
- Heating System Uses Gas
- Heat Pump System
- Programmable Thermostat
- Generator Hookup
- Private Water Source
- Well
- Tankless Water Heater
- Gas Water Heater
- Water Heated On Demand
- Septic System
- Private Sewer
- Internet Available
- Cable TV Available
Additional Features
- ENERGY STAR/CFL/LED Lights
- Additional Residence on Property
Community Details
- No Home Owners Association
Listing and Financial Details
- Tax Lot 64
- Assessor Parcel Number 4FallMillRoadEXTYork03909
Map
Home Values in the Area
Average Home Value in this Area
Property History
| Date | Event | Price | List to Sale | Price per Sq Ft | Prior Sale |
|---|---|---|---|---|---|
| 06/20/2024 06/20/24 | Pending | -- | -- | -- | |
| 06/20/2024 06/20/24 | For Sale | $2,195,000 | +631.7% | $493 / Sq Ft | |
| 06/11/2024 06/11/24 | Sold | $300,000 | +0.3% | -- | View Prior Sale |
| 05/20/2024 05/20/24 | Pending | -- | -- | -- | |
| 05/17/2024 05/17/24 | For Sale | $299,000 | +51.8% | -- | |
| 11/17/2020 11/17/20 | Sold | $197,000 | 0.0% | -- | View Prior Sale |
| 10/30/2020 10/30/20 | Pending | -- | -- | -- | |
| 10/21/2020 10/21/20 | For Sale | $197,000 | -- | -- |
Source: Maine Listings
MLS Number: 1594206
- 2 Lils Alley
- 52 Hooper Shores Rd
- 11 Orchard Farm Rd
- 16 Orchard Farm Rd
- 11 Chestnut Ln
- 8 Ash Ln
- 12 Malcolm Rd
- 5 Corn Swamp Rd
- 2 Woods Run
- 744 U S 1 Unit 12
- 3 Long Cove Rd
- 9 Jeffrey Dr
- 18 Woodside Meadow Rd Unit 4
- 801 Us Rt 1 Yorke Woods Unit K-3
- 801 Us Route 1 Unit D2
- 801 U S Route 1 Unit K-3
- 75 Caincrest Rd
- 281 York St
- 357 Southside Rd
- 294 York St Unit 1
