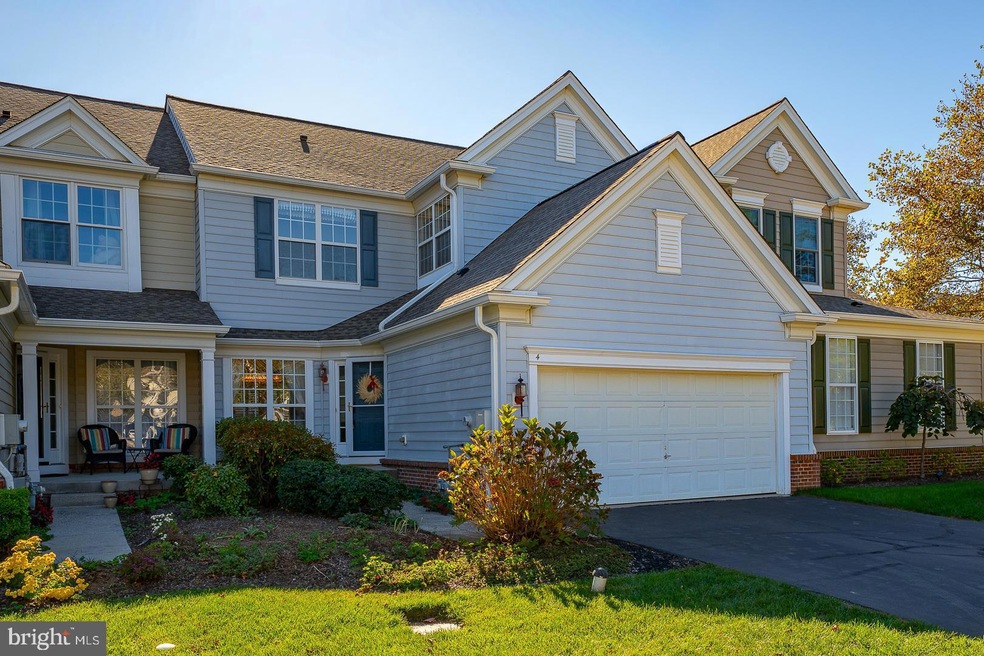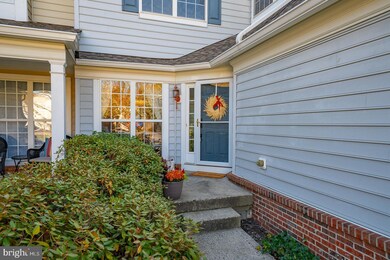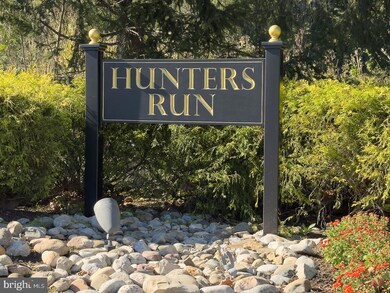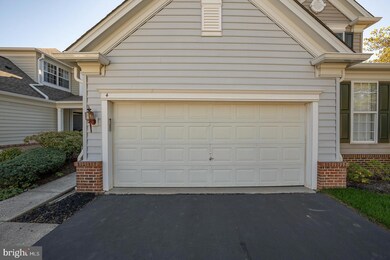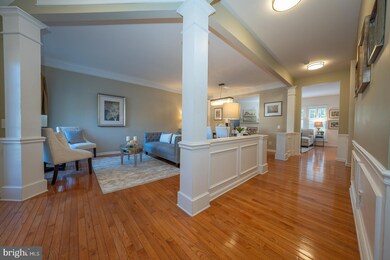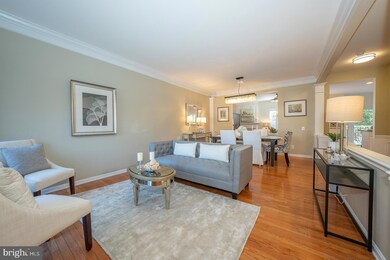4 Fawn Ct Unit 22 West Chester, PA 19382
Estimated payment $3,956/month
Highlights
- Eat-In Gourmet Kitchen
- Open Floorplan
- Contemporary Architecture
- Sugartown Elementary School Rated A-
- Deck
- Engineered Wood Flooring
About This Home
Welcome to Hunters Run in beautiful Willistown Township! This stunning 3 Bedroom, 2.5 Bath townhome with a 2-car garage combines classic design, modern comfort, and a convenient Chester County location in one exceptional package.
Step inside and fall in love with the gleaming hardwood floors that flow throughout the first and second levels. A wainscoted entryway and hallway set an elegant tone, while the Powder Room features a sleek vessel sink. The private Office/Study—with built-in cabinetry and a glass door—offers the perfect space to work or read in natural light.
The freshly painted Family Room feels warm and inviting, anchored by a gas fireplace with marble surround. The spacious Eat-In Kitchen is the heart of the home, showcasing granite countertops with bar seating, tile backsplash, double oven, gas cooktop, microwave, and stainless steel appliances, including a Samsung French Door refrigerator/ freezer and Kitchen Aid dishwasher. Sliding doors open to a composite deck with electric awning and privacy fencing, ideal for al fresco dining or relaxing outdoors.
Upstairs, rich hardwood floors continue throughout. The Primary Suite offers a peaceful retreat with a very large walk-in closet and a spa-inspired bath featuring a soaking tub, double bowl vanity, stall shower with handheld wand, and private water closet. Two additional generous bedrooms share an updated Hall Bath with a brand-new vanity, vanity top, and black faucet for a fresh, modern look.
Everyday living is made easy with a spacious Laundry Room offering front-load LG washer and dryer, overhead cabinetry, utility sink, and folding counter. The partially finished basement adds flexible space for a gym, playroom, or media area—plus plenty of storage.
Tesla electric car charger in the garage is included.
With timeless upgrades, thoughtful details, and a sought-after location close to shopping, dining, and major routes, this Hunters Run townhome delivers the perfect blend of elegance, convenience, and low-maintenance living.
Listing Agent
(610) 306-2904 fdague@nolenco.com BHHS Fox & Roach Malvern-Paoli Listed on: 10/10/2025

Townhouse Details
Home Type
- Townhome
Est. Annual Taxes
- $6,324
Year Built
- Built in 2002
Lot Details
- Backs to Trees or Woods
- Property is in very good condition
HOA Fees
- $366 Monthly HOA Fees
Parking
- 2 Car Direct Access Garage
- 2 Driveway Spaces
- Front Facing Garage
- Garage Door Opener
Home Design
- Contemporary Architecture
- Transitional Architecture
- Traditional Architecture
- Poured Concrete
- Vinyl Siding
- Concrete Perimeter Foundation
Interior Spaces
- 2,320 Sq Ft Home
- Property has 2 Levels
- Open Floorplan
- Built-In Features
- Crown Molding
- Wainscoting
- Ceiling Fan
- Recessed Lighting
- Gas Fireplace
- Awning
- Window Treatments
- Family Room Off Kitchen
- Dining Area
Kitchen
- Eat-In Gourmet Kitchen
- Breakfast Area or Nook
- Built-In Double Oven
- Gas Oven or Range
- Built-In Microwave
- Freezer
- Ice Maker
- Dishwasher
- Stainless Steel Appliances
- Kitchen Island
- Upgraded Countertops
- Disposal
Flooring
- Engineered Wood
- Ceramic Tile
Bedrooms and Bathrooms
- 3 Bedrooms
- Walk-In Closet
- Soaking Tub
- Bathtub with Shower
- Walk-in Shower
Laundry
- Laundry on upper level
- Gas Front Loading Dryer
- Front Loading Washer
Partially Finished Basement
- Basement Fills Entire Space Under The House
- Interior Basement Entry
Outdoor Features
- Deck
- Exterior Lighting
Schools
- Sugartown Elementary School
- Great Valley Middle School
- Great Valley High School
Utilities
- Forced Air Heating and Cooling System
- Humidifier
- Programmable Thermostat
- Natural Gas Water Heater
Listing and Financial Details
- Tax Lot 2157
- Assessor Parcel Number 54-08 -2157
Community Details
Overview
- $1,800 Capital Contribution Fee
- Association fees include common area maintenance, lawn care front, lawn care rear, lawn maintenance, snow removal, trash
- Hunters Run HOA
- Hunters Run Subdivision
- Property Manager
Pet Policy
- Dogs Allowed
Map
Home Values in the Area
Average Home Value in this Area
Property History
| Date | Event | Price | List to Sale | Price per Sq Ft |
|---|---|---|---|---|
| 10/15/2025 10/15/25 | Pending | -- | -- | -- |
| 10/10/2025 10/10/25 | For Sale | $580,000 | -- | $250 / Sq Ft |
Source: Bright MLS
MLS Number: PACT2111052
- 15 Ridings Way Unit 5
- 24 Redtail Ct Unit 103
- 211 Dutton Mill Rd
- 406 Worington Dr Unit 406
- 110 Fairfield Ct
- 201 Cohasset Ln Unit 201
- 1007 Stoneham Dr Unit 1007B
- 52 Juliet Ln
- 3103 Cornell Ct Unit 3103
- 2305 Westfield Ct
- 194 Pheasant Run Rd
- 801 Winchester Ct Unit 801
- 1601 Radcliffe Ct
- 1402 Radcliffe Ct
- 910 S Chester Rd
- 6 Smedley Dr
- 1518 Manley Rd Unit B17
- 1518 Manley Rd Unit B20
- 88 Longview Ln
- 1523 Johnnys Way
