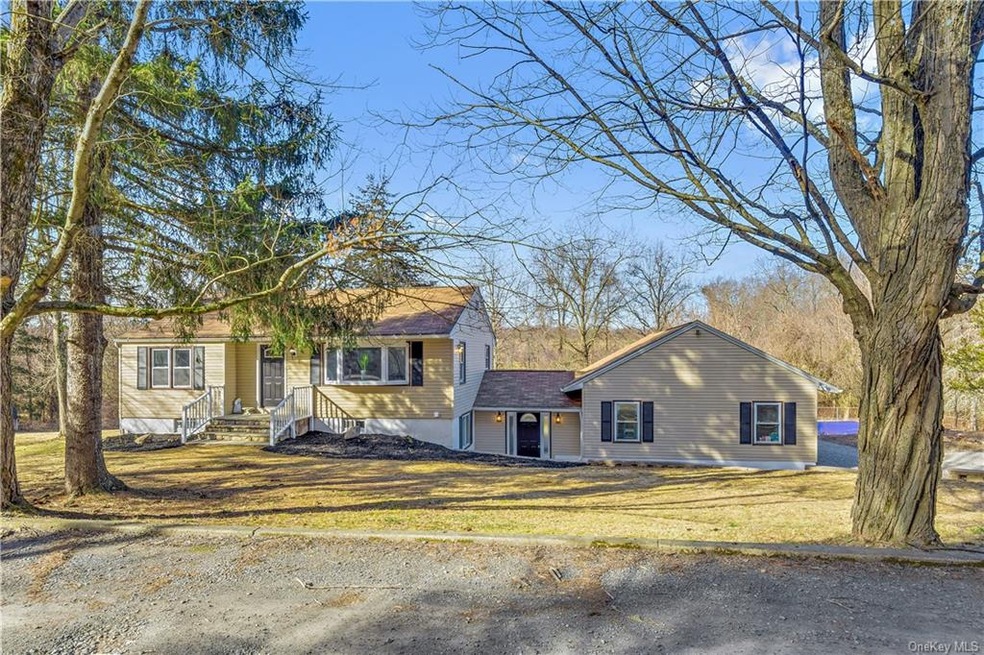
4 Feitsma Ln Rock Tavern, NY 12575
New Windsor NeighborhoodEstimated Value: $467,000 - $556,000
Highlights
- In Ground Pool
- 2.3 Acre Lot
- 2-Story Property
- Washingtonville High School Rated A-
- Property is near public transit
- Main Floor Primary Bedroom
About This Home
As of May 2021Beautiful Ranch in the center of New Windsor. Central AC/Heat. Bright Open Kitchen and Living Area. 3 Bedrooms. 2 Full Bathrooms. Den/Office Space. Attatched Garage with plenty of storage space. In Ground Pool sitting on 2.3 acres of land. Additional Information: HeatingFuel:Oil Above Ground,ParkingFeatures:1 Car Attached,
Home Details
Home Type
- Single Family
Est. Annual Taxes
- $8,106
Year Built
- Built in 1955
Lot Details
- 2.3 Acre Lot
- Cul-De-Sac
- Corner Lot
- Level Lot
Parking
- 2 Car Attached Garage
- Driveway
Home Design
- 2,292 Sq Ft Home
- 2-Story Property
- Frame Construction
- Vinyl Siding
Kitchen
- Eat-In Kitchen
- Oven
- Instant Hot Water
Bedrooms and Bathrooms
- 3 Bedrooms
- Primary Bedroom on Main
- 2 Full Bathrooms
Attic
- Pull Down Stairs to Attic
- Unfinished Attic
Finished Basement
- Walk-Out Basement
- Basement Fills Entire Space Under The House
Schools
- Little Britain Elementary School
- Washingtonville Middle School
- Washingtonville Senior High School
Utilities
- Window Unit Cooling System
- 1 Heating Zone
- Baseboard Heating
- Heating System Uses Oil
- Well
- Septic Tank
Additional Features
- Dryer
- In Ground Pool
- Property is near public transit
Community Details
- Park
Listing and Financial Details
- Assessor Parcel Number 334800-055-000-0001-047.000-0000
Ownership History
Purchase Details
Home Financials for this Owner
Home Financials are based on the most recent Mortgage that was taken out on this home.Purchase Details
Home Financials for this Owner
Home Financials are based on the most recent Mortgage that was taken out on this home.Purchase Details
Purchase Details
Purchase Details
Purchase Details
Purchase Details
Similar Homes in Rock Tavern, NY
Home Values in the Area
Average Home Value in this Area
Purchase History
| Date | Buyer | Sale Price | Title Company |
|---|---|---|---|
| Sagui Donna | $395,000 | None Available | |
| 4 Feitsma Ln Llc | $181,000 | Misc Company | |
| Katz Wayne | -- | Susan C. Gullotta | |
| Katz Mark | -- | -- | |
| Katz Mark | -- | Alysia Baker | |
| Katz Mark R | -- | -- | |
| Derevensky Richard | $187,000 | -- |
Mortgage History
| Date | Status | Borrower | Loan Amount |
|---|---|---|---|
| Previous Owner | Katz Mark R | $10,118 |
Property History
| Date | Event | Price | Change | Sq Ft Price |
|---|---|---|---|---|
| 12/11/2024 12/11/24 | Off Market | $181,000 | -- | -- |
| 05/15/2021 05/15/21 | Sold | $395,000 | +4.0% | $172 / Sq Ft |
| 02/24/2021 02/24/21 | Pending | -- | -- | -- |
| 01/29/2021 01/29/21 | For Sale | $379,900 | +109.9% | $166 / Sq Ft |
| 10/02/2020 10/02/20 | Sold | $181,000 | -9.0% | $79 / Sq Ft |
| 03/18/2020 03/18/20 | Pending | -- | -- | -- |
| 02/26/2020 02/26/20 | For Sale | $199,000 | -- | $87 / Sq Ft |
Tax History Compared to Growth
Tax History
| Year | Tax Paid | Tax Assessment Tax Assessment Total Assessment is a certain percentage of the fair market value that is determined by local assessors to be the total taxable value of land and additions on the property. | Land | Improvement |
|---|---|---|---|---|
| 2023 | $9,590 | $44,300 | $15,800 | $28,500 |
| 2022 | $9,724 | $44,300 | $15,800 | $28,500 |
| 2021 | $9,676 | $44,300 | $15,800 | $28,500 |
| 2020 | $7,306 | $38,700 | $15,800 | $22,900 |
| 2019 | $7,127 | $38,700 | $15,800 | $22,900 |
| 2018 | $7,127 | $38,700 | $15,800 | $22,900 |
| 2017 | $6,824 | $38,700 | $15,800 | $22,900 |
| 2016 | $6,572 | $38,700 | $15,800 | $22,900 |
| 2015 | -- | $38,700 | $15,800 | $22,900 |
| 2014 | -- | $38,700 | $15,800 | $22,900 |
Agents Affiliated with this Home
-
Joseph Lukic

Seller's Agent in 2021
Joseph Lukic
Compass Greater NY, LLC
(914) 752-8763
2 in this area
290 Total Sales
-
Geno George

Seller Co-Listing Agent in 2021
Geno George
Compass Greater NY, LLC
(917) 374-2591
1 in this area
339 Total Sales
-

Buyer's Agent in 2021
Laurinda Abed
Weichert Realtors
(913) 708-3879
-
Abraham Mathew

Seller's Agent in 2020
Abraham Mathew
Century 21 Dawns Gold Realty
(914) 793-4546
1 in this area
72 Total Sales
Map
Source: OneKey® MLS
MLS Number: KEY6093815
APN: 334800-055-000-0001-047.000-0000
- 0 Bull Rd
- 13 Glen Round Rd
- 352 Bull Rd
- 9 Hill Rd
- 225 Toleman Rd
- 19 Wagner Dr
- 2 Sean Ct
- 12 Hill Rd
- 2 Douglas Ct
- 3 Yarmouth Ct
- 121 Brittany Terrace Unit 121
- 30 Reed Ct
- 50 Clinton Dr
- 515 Toleman Rd
- 128 Brittany Terrace Unit 128
- 57 Decker Dr
- 94 Lincolndale Acres
- 36 Ballard Pond Dr
- 5 Smith Ct
- 8 Carlisle Way
