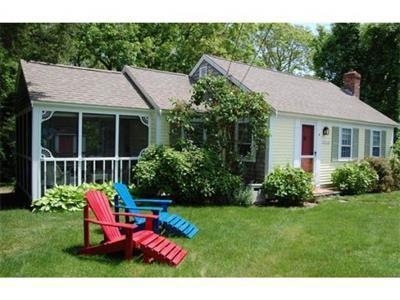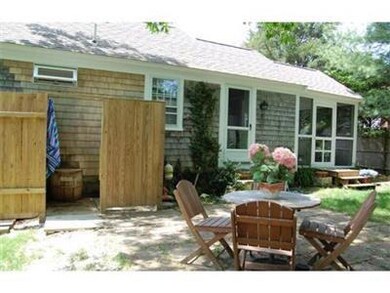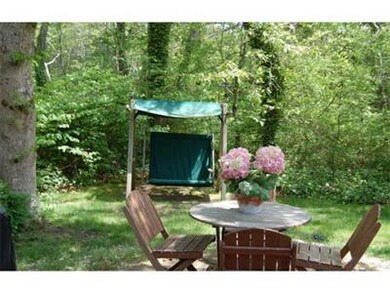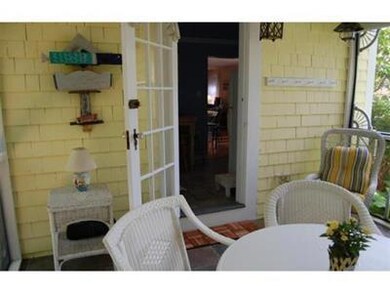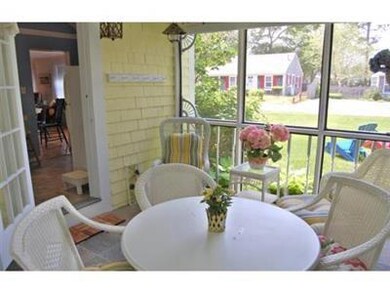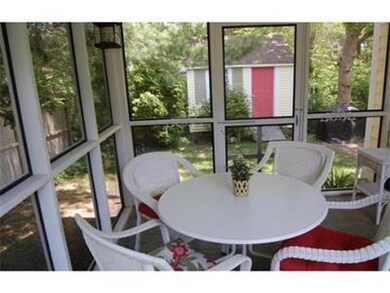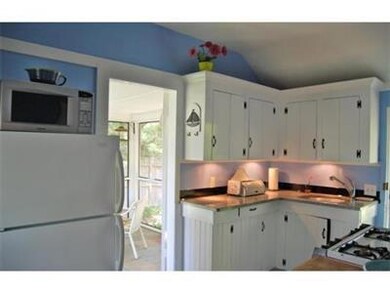
4 Ferncliff Rd Dennis Port, MA 02639
Dennis Port NeighborhoodHighlights
- Property is near a marina
- Cathedral Ceiling
- 1 Fireplace
- Medical Services
- Wood Flooring
- No HOA
About This Home
As of June 2018Located south of Lower County Rd sits this adorable, well maintained, and updated Cape Cod cottage (3-season home). Perfect for renting to tenants during the summer season ( $1500 a week) or just enjoying the nearby public beaches and restaurants yourself. Landscaped grounds include grass front yard, irrigation system, plantings, private backyard with patio, enclosed outdoor shower, 120 SF screened in room, and large 144 SF shed which smartly matches the home. Cathedral ceilings are located in the Morehe kitchen, both bedrooms, and the bathroom. Kitchen updated with granite countertop, stainless steel sink, and tile flooring. Living room has brick fireplace, hardwood floor, and dining area. Renovated bathroom includes tub/shower combo and tile throughout. Call for a showing on this turn-key property.
Last Agent to Sell the Property
Reciprocal Agent
Reciprocal Office Listed on: 11/15/2013
Home Details
Home Type
- Single Family
Est. Annual Taxes
- $1,298
Year Built
- Built in 1938
Lot Details
- 5,227 Sq Ft Lot
- Level Lot
- Sprinkler System
- Yard
Parking
- Open Parking
Home Design
- Cottage
- Asphalt Roof
- Shingle Siding
- Clapboard
Interior Spaces
- 592 Sq Ft Home
- 1-Story Property
- Built-In Features
- Cathedral Ceiling
- 1 Fireplace
- Living Room
- Dining Area
- Screened Porch
- Crawl Space
- Gas Range
Flooring
- Wood
- Carpet
- Tile
Bedrooms and Bathrooms
- 2 Bedrooms
- Cedar Closet
- 1 Full Bathroom
Outdoor Features
- Outdoor Shower
- Property is near a marina
- Patio
- Outbuilding
Location
- Property is near place of worship
- Property is near shops
- Property is near a golf course
Utilities
- Forced Air Heating System
- Gas Water Heater
Listing and Financial Details
- Assessor Parcel Number 0381560
Community Details
Recreation
- Tennis Courts
- Bike Trail
Additional Features
- No Home Owners Association
- Medical Services
Ownership History
Purchase Details
Home Financials for this Owner
Home Financials are based on the most recent Mortgage that was taken out on this home.Purchase Details
Purchase Details
Similar Homes in the area
Home Values in the Area
Average Home Value in this Area
Purchase History
| Date | Type | Sale Price | Title Company |
|---|---|---|---|
| Deed | -- | -- | |
| Deed | $110,000 | -- | |
| Deed | $89,900 | -- | |
| Deed | -- | -- | |
| Deed | $110,000 | -- | |
| Deed | $89,900 | -- |
Mortgage History
| Date | Status | Loan Amount | Loan Type |
|---|---|---|---|
| Open | $202,500 | New Conventional | |
| Closed | $202,500 | New Conventional | |
| Closed | $170,000 | Purchase Money Mortgage |
Property History
| Date | Event | Price | Change | Sq Ft Price |
|---|---|---|---|---|
| 06/19/2018 06/19/18 | Sold | $288,500 | -3.5% | $487 / Sq Ft |
| 05/23/2018 05/23/18 | Pending | -- | -- | -- |
| 03/18/2018 03/18/18 | For Sale | $299,000 | +32.9% | $505 / Sq Ft |
| 06/12/2014 06/12/14 | Sold | $225,000 | -9.6% | $380 / Sq Ft |
| 05/20/2014 05/20/14 | Pending | -- | -- | -- |
| 11/15/2013 11/15/13 | For Sale | $249,000 | -- | $421 / Sq Ft |
Tax History Compared to Growth
Tax History
| Year | Tax Paid | Tax Assessment Tax Assessment Total Assessment is a certain percentage of the fair market value that is determined by local assessors to be the total taxable value of land and additions on the property. | Land | Improvement |
|---|---|---|---|---|
| 2025 | $2,068 | $477,700 | $276,500 | $201,200 |
| 2024 | $1,920 | $437,400 | $265,900 | $171,500 |
| 2023 | $1,857 | $397,700 | $241,700 | $156,000 |
| 2022 | $1,697 | $303,100 | $190,500 | $112,600 |
| 2021 | $1,670 | $276,900 | $186,800 | $90,100 |
| 2020 | $1,639 | $268,700 | $186,800 | $81,900 |
| 2019 | $1,713 | $277,700 | $198,800 | $78,900 |
| 2018 | $1,650 | $260,200 | $189,300 | $70,900 |
| 2017 | $1,494 | $242,900 | $174,300 | $68,600 |
| 2016 | $1,453 | $222,500 | $164,400 | $58,100 |
| 2015 | $1,424 | $222,500 | $164,400 | $58,100 |
| 2014 | $1,349 | $212,500 | $154,400 | $58,100 |
Agents Affiliated with this Home
-
Deirdre Leyden
D
Seller's Agent in 2018
Deirdre Leyden
Cape Cod Viking Real Estate, LLC
(508) 619-4286
2 in this area
10 Total Sales
-
M
Buyer's Agent in 2018
Member Non
cci.unknownoffice
-
R
Seller's Agent in 2014
Reciprocal Agent
Reciprocal Office
Map
Source: Cape Cod & Islands Association of REALTORS®
MLS Number: 21310434
APN: DENN-000038-000000-000156
- 138 Sea St Unit 6
- 248 Sea St
- 31 Chase St
- 402 Old Wharf Rd
- 402 Old Wharf Rd
- 262 Old Wharf Rd Unit 67
- 262 Old Wharf Rd Unit 20
- 91 Depot St Unit 10
- 121 Depot St A
- 77 Center St
- 56 Center St Unit 2-3
- 242 Old Wharf Rd Unit B4
- 22 Wixon Rd
- 9 Chase Ave Unit 1
- 218 Old Wharf (218 Sand Spit) Rd
- 241 Old Wharf Rd Unit 90
- 241 Old Wharf Rd Unit 88
- 69 Captain Chase Rd
- 67 Inman Rd Unit X
- 301 Main St
