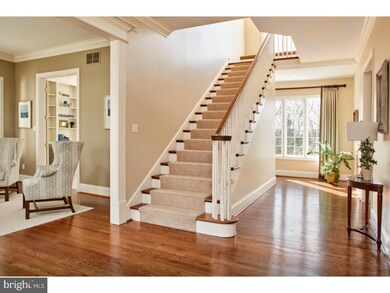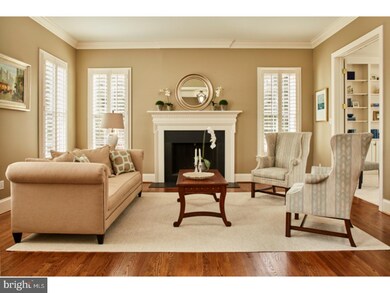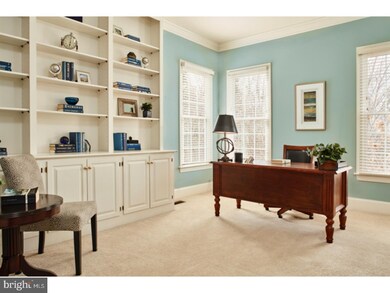
4 Fetters Mill Dr Malvern, PA 19355
Highlights
- In Ground Pool
- Deck
- Wood Flooring
- Kathryn D. Markley El School Rated A
- Traditional Architecture
- Attic
About This Home
As of June 2017Welcome to this beautiful stately brick home in Fetters Mill. The formal foyer boasts of exceptional millwork, site finished hardwood floors and is flanked by the formal living room and dining room. The living room features a wood burning fireplace with a dentil molding mantel and plantation shutters. French doors lead into the secluded home office in the back of the house with built-in book shelves. With new and stylish lighting, the dining room is newly painted with elegant wainscoting and built-in speakers. Cherry cabinets, granite counters, a 5 burner gas range, double oven, and double sink are just some of the wonderful characteristics of this kitchen. A large island has bar seating and pendant lighting, and there is also a large pantry. The kitchen opens to the sun filled breakfast room, overlooking open space, with sliding doors leading to the deck. The family room houses a gas fireplace with wainscoting millwork, built-in bookshelves, and a full wall of floor to ceiling windows. Off of the kitchen is a mud room with a desk, closets and hooks for unloading after coming inside from the three car garage. You will also find the laundry room and an informal powder room. Hardwood floors lead upstairs into the carpeted bedrooms. The elegance continues upstairs into the master bedroom with a tray ceiling. This master suite has his & her closets customized by Closet By Design, two linen closets, and his & her bathrooms, one with a soaking tub, both with a sink and toilet, and a joint shower. Bedrooms two and three each have ensuite bathrooms. Bedrooms four and five utilize the hall bathroom with a double sink and skylight. A second floor workstation allows for a great homework zone or craft corner. Back to the first floor, next to the formal powder room, there is a glass paneled door leading to the lower level which has a sixth bedroom with another full bathroom. There is plenty of space for to multi-functional uses - a recreational room, home gym, guest suite, you name it. Additional unfinished space allows for storage. This walkout basement provides access outside to the pool and hot tub, fabulous playset, fenced in backyard, and a gate to plenty of grassy common area to enjoy more outdoor fun.
Home Details
Home Type
- Single Family
Est. Annual Taxes
- $15,421
Year Built
- Built in 2002
Lot Details
- 0.51 Acre Lot
- Sprinkler System
- Property is in good condition
- Property is zoned R1
HOA Fees
- $138 Monthly HOA Fees
Parking
- 3 Car Attached Garage
- 3 Open Parking Spaces
- Driveway
- On-Street Parking
Home Design
- Traditional Architecture
- Aluminum Siding
- Vinyl Siding
- Concrete Perimeter Foundation
Interior Spaces
- 5,805 Sq Ft Home
- Property has 2 Levels
- Ceiling Fan
- Skylights
- 2 Fireplaces
- Gas Fireplace
- Family Room
- Living Room
- Dining Room
- Home Security System
- Laundry on main level
- Attic
Kitchen
- Butlers Pantry
- Double Oven
- Built-In Range
- Dishwasher
- Kitchen Island
- Disposal
Flooring
- Wood
- Wall to Wall Carpet
- Tile or Brick
Bedrooms and Bathrooms
- 5 Bedrooms
- En-Suite Primary Bedroom
- En-Suite Bathroom
- 7 Bathrooms
Finished Basement
- Basement Fills Entire Space Under The House
- Exterior Basement Entry
Outdoor Features
- In Ground Pool
- Deck
- Play Equipment
Schools
- K.D. Markley Elementary School
- Great Valley Middle School
- Great Valley High School
Utilities
- Forced Air Heating and Cooling System
- Heating System Uses Gas
- Natural Gas Water Heater
- Cable TV Available
Community Details
- Association fees include common area maintenance
- $750 Other One-Time Fees
- Fetters Mill Subdivision
Listing and Financial Details
- Tax Lot 0527
- Assessor Parcel Number 42-04 -0527
Ownership History
Purchase Details
Home Financials for this Owner
Home Financials are based on the most recent Mortgage that was taken out on this home.Purchase Details
Home Financials for this Owner
Home Financials are based on the most recent Mortgage that was taken out on this home.Purchase Details
Home Financials for this Owner
Home Financials are based on the most recent Mortgage that was taken out on this home.Similar Homes in Malvern, PA
Home Values in the Area
Average Home Value in this Area
Purchase History
| Date | Type | Sale Price | Title Company |
|---|---|---|---|
| Deed | $1,000,000 | Title Services | |
| Deed | $1,060,000 | None Available | |
| Deed | $752,250 | -- |
Mortgage History
| Date | Status | Loan Amount | Loan Type |
|---|---|---|---|
| Open | $850,000 | New Conventional | |
| Closed | $850,000 | Adjustable Rate Mortgage/ARM | |
| Previous Owner | $217,686 | Credit Line Revolving | |
| Previous Owner | $150,732 | Unknown | |
| Previous Owner | $100,107 | Unknown | |
| Previous Owner | $65,000 | Credit Line Revolving | |
| Previous Owner | $532,000 | No Value Available |
Property History
| Date | Event | Price | Change | Sq Ft Price |
|---|---|---|---|---|
| 07/03/2025 07/03/25 | Price Changed | $1,625,000 | -4.1% | $280 / Sq Ft |
| 06/11/2025 06/11/25 | For Sale | $1,695,000 | +69.5% | $292 / Sq Ft |
| 06/19/2017 06/19/17 | Sold | $1,000,000 | -6.5% | $172 / Sq Ft |
| 05/11/2017 05/11/17 | Pending | -- | -- | -- |
| 02/25/2017 02/25/17 | For Sale | $1,069,000 | +0.8% | $184 / Sq Ft |
| 08/23/2012 08/23/12 | Sold | $1,060,000 | -10.8% | $183 / Sq Ft |
| 06/07/2012 06/07/12 | Pending | -- | -- | -- |
| 05/06/2012 05/06/12 | For Sale | $1,189,000 | -- | $205 / Sq Ft |
Tax History Compared to Growth
Tax History
| Year | Tax Paid | Tax Assessment Tax Assessment Total Assessment is a certain percentage of the fair market value that is determined by local assessors to be the total taxable value of land and additions on the property. | Land | Improvement |
|---|---|---|---|---|
| 2024 | $17,253 | $602,060 | $118,580 | $483,480 |
| 2023 | $16,807 | $602,060 | $118,580 | $483,480 |
| 2022 | $16,470 | $602,060 | $118,580 | $483,480 |
| 2021 | $16,139 | $602,060 | $118,580 | $483,480 |
| 2020 | $15,873 | $602,060 | $118,580 | $483,480 |
| 2019 | $15,719 | $602,060 | $118,580 | $483,480 |
| 2018 | $15,421 | $602,060 | $118,580 | $483,480 |
| 2017 | $15,421 | $602,060 | $118,580 | $483,480 |
| 2016 | $13,721 | $602,060 | $118,580 | $483,480 |
| 2015 | $13,721 | $602,060 | $118,580 | $483,480 |
| 2014 | $13,721 | $602,060 | $118,580 | $483,480 |
Agents Affiliated with this Home
-
Maribeth McConnell

Seller's Agent in 2025
Maribeth McConnell
BHHS Fox & Roach
(610) 724-6384
200 Total Sales
-
Michael McConnell

Seller Co-Listing Agent in 2025
Michael McConnell
BHHS Fox & Roach
(610) 331-4227
101 Total Sales
-
Stephanie Cantner

Seller's Agent in 2017
Stephanie Cantner
BHHS Fox & Roach
(610) 613-8364
-
Shehla Karim

Buyer's Agent in 2017
Shehla Karim
Keller Williams Realty Devon-Wayne
(610) 659-4869
43 Total Sales
-
SUSAN JURGENSEN

Seller's Agent in 2012
SUSAN JURGENSEN
BHHS Fox & Roach
(610) 324-4297
17 Total Sales
-
Sarah DiSands

Buyer's Agent in 2012
Sarah DiSands
BHHS Fox & Roach
(484) 467-4080
6 Total Sales
Map
Source: Bright MLS
MLS Number: 1003194933
APN: 42-004-0527.0000
- 117 Alroy Rd Unit HOMESITE 42
- 125 Alroy Rd Unit HOMESITE 44
- 129 Alroy Rd Unit HOMESITE 46
- 81 Alroy Rd Unit HOMESITE 33
- 77 Alroy Rd Unit HOMESITE 31
- 67 Alroy Rd Unit HOMESITE 28
- 302 Gilman St Unit HOMESITE 87
- 65 Alroy Rd Unit HOMESITE 27
- 51 Alroy Rd Unit HOME SITE 21
- 330 Gilman St
- 405 Hartnup St Unit HOMESITE 145
- 7 Alroy Rd Unit HOMESITE 4
- 5 Alroy Rd Unit HOMESITE 3
- 404 Hartnup St Unit HOMESITE 129
- 17 Doe Ln
- 409 Hartnup St
- 51 Knickerbocker Ln Unit 20
- 135 Conestoga Rd
- 10 Spruce Ave
- 79 Malin Rd






