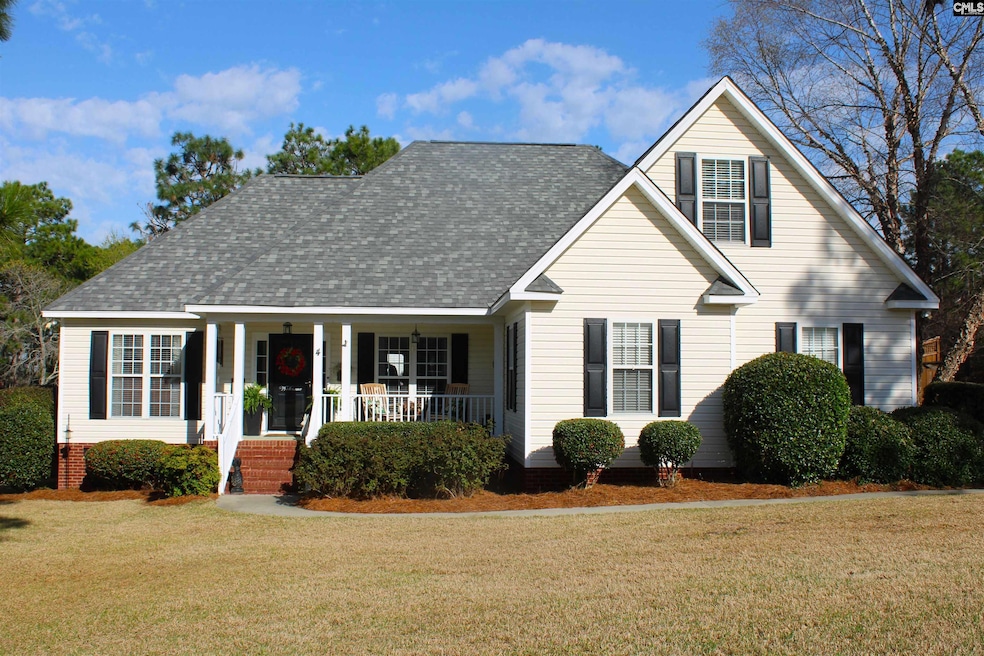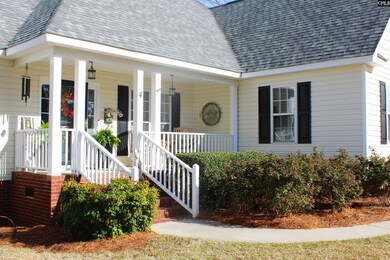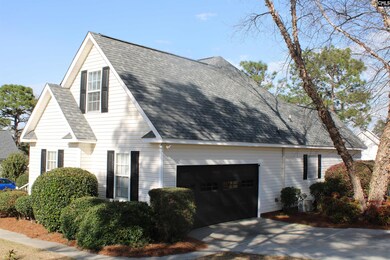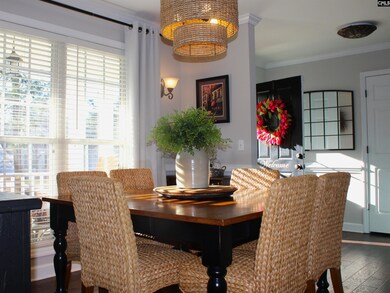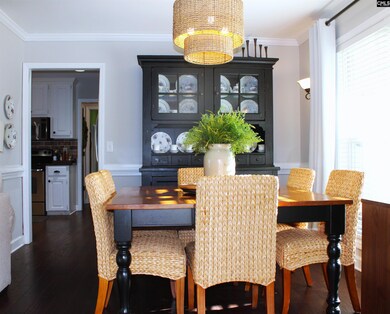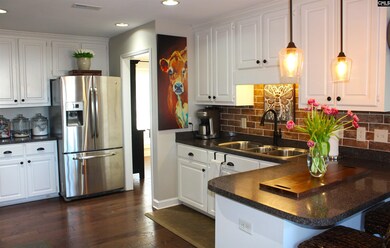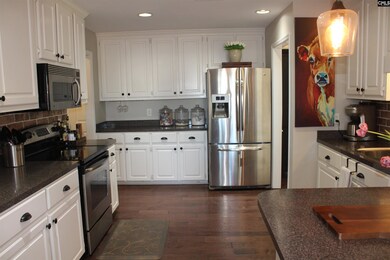
Estimated payment $1,900/month
Highlights
- Spa
- Vaulted Ceiling
- Wood Flooring
- Deck
- Traditional Architecture
- Main Floor Primary Bedroom
About This Home
Updated 3-Bedroom Home with Vaulted Ceilings, Bonus Room, and Spacious Backyard. This beautifully updated, move-in-ready 3-bedroom, 2-bathroom home sits on a sprawling 1/2-acre fenced lot, offering the perfect blend of style, space, and comfort. The bright, open-concept family room features a vaulted ceiling, creating an inviting atmosphere. A versatile bonus room with a mini-split unit can easily be used as a fourth bedroom, home office, or playroom. Step outside to your private backyard oasis, complete with a large deck, patio, and hot tub—perfect for entertaining or relaxing. There's also plenty of room for a pool, garden, or additional outdoor living space to customize to your needs. Whether you're hosting a summer barbecue or enjoying a quiet evening under the stars, this outdoor space offers endless possibilities.Conveniently located near shopping, dining, and major highways, this home combines modern updates with unbeatable outdoor space.Don’t miss out—homes like this sell fast! Schedule your private showing today! Disclaimer: CMLS has not reviewed and, therefore, does not endorse vendors who may appear in listings.
Home Details
Home Type
- Single Family
Est. Annual Taxes
- $1,113
Year Built
- Built in 2002
Lot Details
- 0.48 Acre Lot
- Wood Fence
- Back Yard Fenced
- Corner Lot
HOA Fees
- $5 Monthly HOA Fees
Parking
- 2 Car Garage
Home Design
- Traditional Architecture
- Vinyl Construction Material
Interior Spaces
- 1,979 Sq Ft Home
- 1.5-Story Property
- Bar
- Coffered Ceiling
- Vaulted Ceiling
- Ceiling Fan
- Living Room with Fireplace
- Crawl Space
- Laundry on main level
Kitchen
- Induction Cooktop
- Built-In Microwave
- Dishwasher
- Tiled Backsplash
- Formica Countertops
- Disposal
Flooring
- Wood
- Carpet
- Tile
Bedrooms and Bathrooms
- 3 Bedrooms
- Primary Bedroom on Main
- Walk-In Closet
- 2 Full Bathrooms
Outdoor Features
- Spa
- Deck
- Covered patio or porch
- Rain Gutters
Schools
- Blaney Elementary School
- Leslie M Stover Middle School
- Lugoff-Elgin High School
Utilities
- Central Heating and Cooling System
- Heat Pump System
Community Details
- Association fees include common area maintenance
- Vickisnotes@Gmail.Com HOA, Phone Number (831) 581-6593
- Windmill Ridge Subdivision
Map
Home Values in the Area
Average Home Value in this Area
Tax History
| Year | Tax Paid | Tax Assessment Tax Assessment Total Assessment is a certain percentage of the fair market value that is determined by local assessors to be the total taxable value of land and additions on the property. | Land | Improvement |
|---|---|---|---|---|
| 2024 | $1,113 | $170,400 | $20,000 | $150,400 |
| 2023 | $1,120 | $170,400 | $20,000 | $150,400 |
| 2022 | $1,075 | $170,400 | $20,000 | $150,400 |
| 2021 | $1,035 | $170,400 | $20,000 | $150,400 |
| 2020 | $941 | $156,100 | $20,000 | $136,100 |
| 2019 | $973 | $156,100 | $20,000 | $136,100 |
| 2018 | $909 | $156,100 | $20,000 | $136,100 |
| 2017 | $906 | $156,100 | $20,000 | $136,100 |
| 2016 | $874 | $158,300 | $20,000 | $138,300 |
| 2015 | $736 | $158,300 | $20,000 | $138,300 |
| 2014 | $736 | $6,332 | $0 | $0 |
Property History
| Date | Event | Price | Change | Sq Ft Price |
|---|---|---|---|---|
| 03/23/2025 03/23/25 | Pending | -- | -- | -- |
| 03/20/2025 03/20/25 | For Sale | $325,000 | -- | $164 / Sq Ft |
Purchase History
| Date | Type | Sale Price | Title Company |
|---|---|---|---|
| Deed | -- | -- | |
| Deed | $175,000 | -- |
Similar Homes in Elgin, SC
Source: Consolidated MLS (Columbia MLS)
MLS Number: 604550
APN: 358-02-00-022-SHB
- 6 Kilgarth Ct
- 131 Kelsney Ridge Dr
- 54 Kelsney Ridge Dr
- 1003 Campbell Ridge Dr
- 2522B Pheasant Walk
- 507 Morning Mist Rd
- 503 Morning Mist Rd
- 328 Sundew Rd
- 0 Bookman Rd Unit 592114
- 1006 Peaceful Fawn Dr
- 9 Graceful Doe Ct
- 5 Graceful Doe Ct
- 1014 Peaceful Fawn Dr
- 1028 Peaceful Fawn Dr
- 1030 Peaceful Fawn Dr
- 1013 Peaceful Fawn Dr
- 1015 Peaceful Fawn Dr
- 1023 Peaceful Fawn Dr
- 40 Texas Black Way
- 2070 Highway Church Rd
