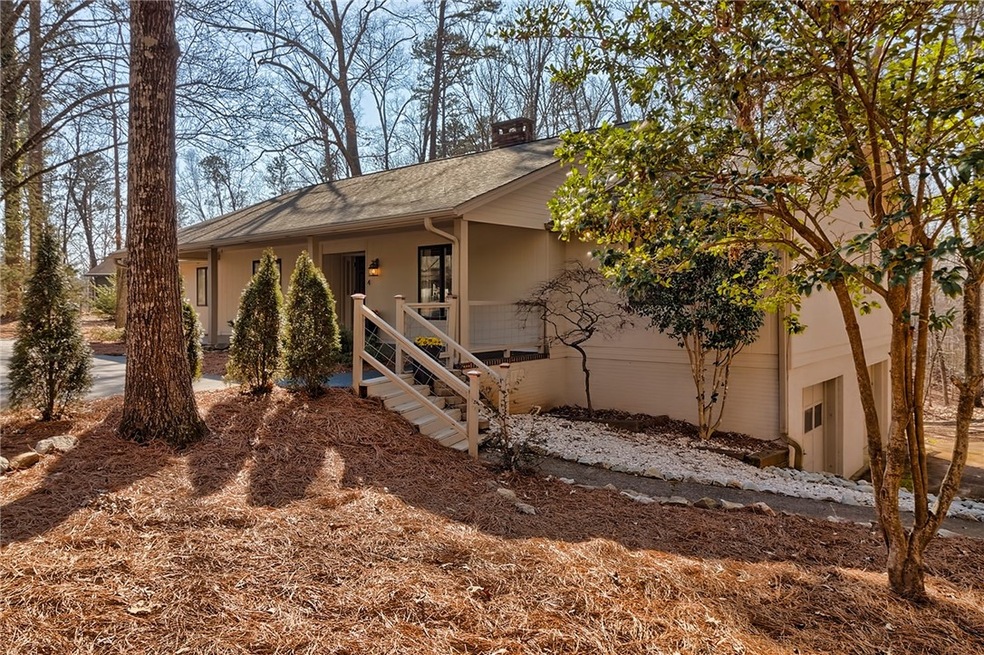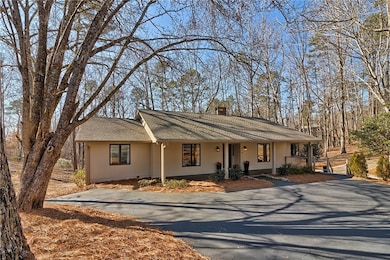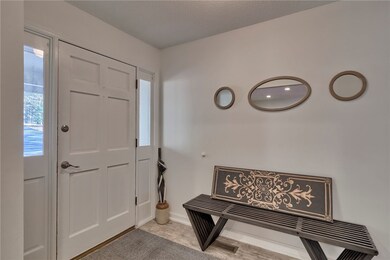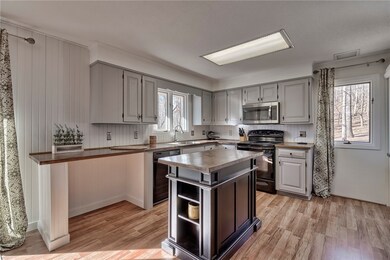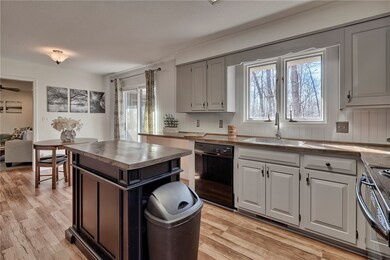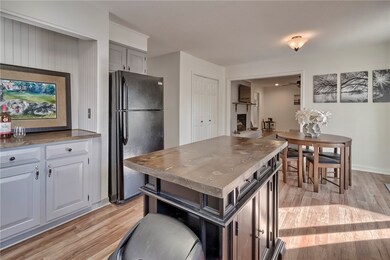
Highlights
- Boat Dock
- Golf Course Community
- Fitness Center
- Walhalla Middle School Rated A-
- Boat Ramp
- Gated Community
About This Home
As of March 2021Welcome home to 4 First Mate Way located in the sought after community of Keowee Key. This inviting 3 bedroom/ 2 bath modern mountain retreat is sold completely furnished excluding a few personal items. Home highlights include a new roof, gutters, interior and exterior paint, updated sinks and cabinets throughout the kitchen and bathrooms, new wire railing on decks and balconies to admire the private setting and so much MORE! The cozy island kitchen is dressed in warm wood countertops which flow into the open fireside great room. Outdoor living spaces are everywhere! The oversized screened porch and additional decks off the master bedroom and kitchen create an outdoor oasis to be enjoyed by all. There is a second driveway leading to a lower level two-car garage with a large storage area. Plenty of parking for family and your lake guests. This home is a true gem in Keowee Key that will not last long!
Last Agent to Sell the Property
Allen Tate - Lake Keowee North License #76885 Listed on: 02/12/2021

Home Details
Home Type
- Single Family
Est. Annual Taxes
- $5,006
Year Built
- Built in 1982
Lot Details
- 0.46 Acre Lot
- Sloped Lot
- Wooded Lot
- Landscaped with Trees
HOA Fees
- $367 Monthly HOA Fees
Parking
- 2 Car Attached Garage
- Basement Garage
- Garage Door Opener
- Driveway
Home Design
- Traditional Architecture
- Brick Exterior Construction
- Wood Siding
Interior Spaces
- 2,002 Sq Ft Home
- 1-Story Property
- Bookcases
- Ceiling Fan
- Fireplace
- Separate Formal Living Room
- Dining Room
- Workshop
- Attic Fan
- Storm Windows
- Washer
- Unfinished Basement
Kitchen
- Breakfast Room
- Dishwasher
- Disposal
Flooring
- Laminate
- Vinyl
Bedrooms and Bathrooms
- 3 Bedrooms
- Primary bedroom located on second floor
- Bathroom on Main Level
- 2 Full Bathrooms
- Dual Sinks
- Shower Only
- Walk-in Shower
Outdoor Features
- Boat Ramp
- Access to a Dock
- Deck
- Screened Patio
- Front Porch
Schools
- Keowee Elementary School
- Walhalla Middle School
- Walhalla High School
Utilities
- Cooling Available
- Central Heating
- Underground Utilities
- Private Water Source
- Private Sewer
- Phone Available
- Cable TV Available
Additional Features
- Low Threshold Shower
- Outside City Limits
Listing and Financial Details
- Tax Lot 122
- Assessor Parcel Number 111-02-07-001
Community Details
Overview
- Association fees include golf, pool(s), recreation facilities, security
- Keowee Key Subdivision
Amenities
- Common Area
- Sauna
- Clubhouse
Recreation
- Boat Dock
- Community Boat Slip
- Community Boat Facilities
- Golf Course Community
- Community Playground
- Fitness Center
- Community Pool
Security
- Gated Community
Ownership History
Purchase Details
Purchase Details
Home Financials for this Owner
Home Financials are based on the most recent Mortgage that was taken out on this home.Purchase Details
Home Financials for this Owner
Home Financials are based on the most recent Mortgage that was taken out on this home.Purchase Details
Home Financials for this Owner
Home Financials are based on the most recent Mortgage that was taken out on this home.Purchase Details
Home Financials for this Owner
Home Financials are based on the most recent Mortgage that was taken out on this home.Similar Homes in Salem, SC
Home Values in the Area
Average Home Value in this Area
Purchase History
| Date | Type | Sale Price | Title Company |
|---|---|---|---|
| Quit Claim Deed | -- | None Listed On Document | |
| Quit Claim Deed | -- | None Listed On Document | |
| Deed | $359,000 | None Available | |
| Deed | $169,000 | None Available | |
| Deed | -- | -- | |
| Deed | $127,000 | -- |
Mortgage History
| Date | Status | Loan Amount | Loan Type |
|---|---|---|---|
| Previous Owner | $269,250 | New Conventional | |
| Previous Owner | $101,120 | No Value Available | |
| Previous Owner | -- | No Value Available | |
| Previous Owner | $120,650 | New Conventional |
Property History
| Date | Event | Price | Change | Sq Ft Price |
|---|---|---|---|---|
| 03/19/2021 03/19/21 | Sold | $359,000 | 0.0% | $179 / Sq Ft |
| 02/13/2021 02/13/21 | Pending | -- | -- | -- |
| 02/12/2021 02/12/21 | For Sale | $359,000 | +112.4% | $179 / Sq Ft |
| 06/21/2019 06/21/19 | Sold | $169,000 | -5.8% | $84 / Sq Ft |
| 06/08/2019 06/08/19 | Pending | -- | -- | -- |
| 06/06/2019 06/06/19 | For Sale | $179,500 | +42.0% | $90 / Sq Ft |
| 06/17/2016 06/17/16 | Sold | $126,400 | -15.7% | $63 / Sq Ft |
| 04/05/2016 04/05/16 | Pending | -- | -- | -- |
| 08/25/2015 08/25/15 | For Sale | $149,900 | +18.0% | $75 / Sq Ft |
| 06/29/2012 06/29/12 | Sold | $127,000 | -7.6% | $63 / Sq Ft |
| 06/29/2012 06/29/12 | Pending | -- | -- | -- |
| 01/09/2012 01/09/12 | For Sale | $137,500 | -- | $69 / Sq Ft |
Tax History Compared to Growth
Tax History
| Year | Tax Paid | Tax Assessment Tax Assessment Total Assessment is a certain percentage of the fair market value that is determined by local assessors to be the total taxable value of land and additions on the property. | Land | Improvement |
|---|---|---|---|---|
| 2024 | $5,006 | $14,360 | $552 | $13,808 |
| 2023 | $5,006 | $14,360 | $552 | $13,808 |
| 2022 | $5,071 | $14,360 | $552 | $13,808 |
| 2021 | $632 | $6,738 | $713 | $6,025 |
| 2020 | $632 | $6,738 | $713 | $6,025 |
| 2019 | $632 | $0 | $0 | $0 |
| 2018 | $1,780 | $0 | $0 | $0 |
| 2017 | $607 | $0 | $0 | $0 |
| 2016 | $607 | $0 | $0 | $0 |
| 2015 | -- | $0 | $0 | $0 |
| 2014 | -- | $5,076 | $635 | $4,441 |
| 2013 | -- | $0 | $0 | $0 |
Agents Affiliated with this Home
-
Sue Pulliam

Seller's Agent in 2021
Sue Pulliam
Allen Tate - Lake Keowee North
(864) 723-0629
109 in this area
141 Total Sales
-
Amie Kazawic
A
Buyer's Agent in 2021
Amie Kazawic
BHHS C Dan Joyner - Woodruff
(864) 616-2016
8 in this area
51 Total Sales
-
M
Seller's Agent in 2019
Mary Eustis
Keller Williams Seneca
-
Bradley Ricker
B
Buyer's Agent in 2019
Bradley Ricker
Old Edwards Reserve Real Estate Group
(864) 423-5585
24 Total Sales
-
S
Seller's Agent in 2012
Suzanne Grant
1st Choice Realty @ Keowee Key
-
Beth Wilson

Buyer's Agent in 2012
Beth Wilson
RE/MAX
11 in this area
39 Total Sales
Map
Source: Western Upstate Multiple Listing Service
MLS Number: 20236166
APN: 111-02-07-001
- 11 Captain Ln
- 12 Commodore Dr
- 32 Foremast Dr
- 25 Foremast Dr
- 600 Captains Cove Ct
- 600 Captains Cove Ct Unit 7
- 47 Foremast Dr
- 700 Captains Cove Ct Unit 6
- 6 Skipper Ln
- 800 Captains Cove Ct Unit 2
- 52 Foremast Dr
- 3 Keel Way
- 10 Gangway Ln
- 49 Par Harbor Way
- 4 Hawser Ct
- 65 Mainsail Dr
- 37 Par Harbor Way
- 6 Port Tack Dr
- 241 Night Cap Ln
- 309 Long Reach Dr
