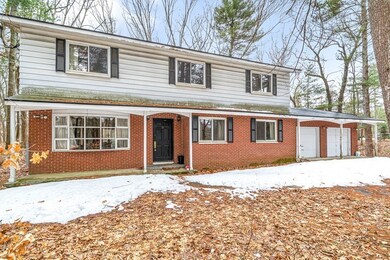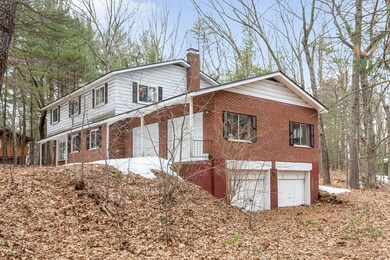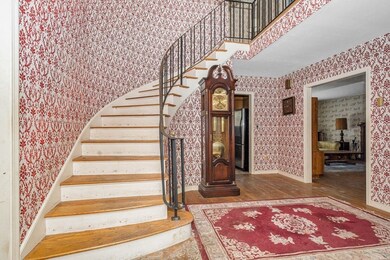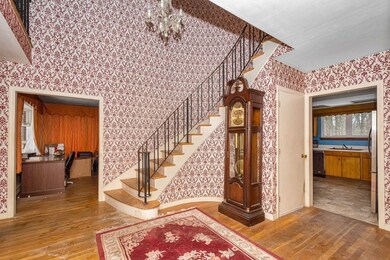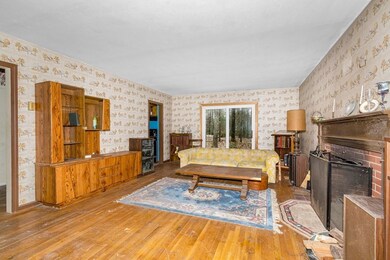
4 Fox Run Rd Bedford, MA 01730
Highlights
- Golf Course Community
- Colonial Architecture
- Wooded Lot
- Lt. Elezer Davis Elementary School Rated A-
- Property is near public transit
- Wood Flooring
About This Home
As of May 2025This beautiful custom-built home is in it's original condition. The sellers built this for comfort in their time...3 full baths with double vanities, beautiful bridal staircase, hardwood floors, huge windows, 4 size-able bedrooms and even 4 garage bays all in a picturesque wooded lot. Property sold with all or most of personal property and is sold AS IS. Measurements are approximate.
Home Details
Home Type
- Single Family
Est. Annual Taxes
- $8,915
Year Built
- Built in 1968
Lot Details
- 0.92 Acre Lot
- Near Conservation Area
- Wooded Lot
Parking
- 4 Car Attached Garage
- Tuck Under Parking
- Driveway
- Open Parking
- Off-Street Parking
Home Design
- Colonial Architecture
- Frame Construction
- Metal Roof
- Concrete Perimeter Foundation
Interior Spaces
- 2,392 Sq Ft Home
- 1 Fireplace
- Picture Window
- Sliding Doors
Kitchen
- Range
- Dishwasher
- Stainless Steel Appliances
Flooring
- Wood
- Concrete
- Ceramic Tile
- Vinyl
Bedrooms and Bathrooms
- 4 Bedrooms
- Primary bedroom located on second floor
- Double Vanity
Laundry
- Laundry on main level
- Washer and Electric Dryer Hookup
Unfinished Basement
- Basement Fills Entire Space Under The House
- Interior Basement Entry
- Garage Access
- Block Basement Construction
Location
- Property is near public transit
- Property is near schools
Utilities
- No Cooling
- Heating Available
- Electric Water Heater
- Private Sewer
Community Details
Recreation
- Golf Course Community
- Jogging Path
Additional Features
- No Home Owners Association
- Shops
Ownership History
Purchase Details
Home Financials for this Owner
Home Financials are based on the most recent Mortgage that was taken out on this home.Similar Homes in Bedford, MA
Home Values in the Area
Average Home Value in this Area
Purchase History
| Date | Type | Sale Price | Title Company |
|---|---|---|---|
| Deed | $1,420,000 | None Available |
Mortgage History
| Date | Status | Loan Amount | Loan Type |
|---|---|---|---|
| Open | $879,000 | Purchase Money Mortgage | |
| Previous Owner | $905,000 | Stand Alone Refi Refinance Of Original Loan | |
| Previous Owner | $1,175,000 | Purchase Money Mortgage | |
| Previous Owner | $150,000 | No Value Available | |
| Previous Owner | $50,000 | No Value Available | |
| Previous Owner | $100,000 | No Value Available |
Property History
| Date | Event | Price | Change | Sq Ft Price |
|---|---|---|---|---|
| 05/19/2025 05/19/25 | Sold | $1,420,000 | +3.0% | $403 / Sq Ft |
| 03/31/2025 03/31/25 | Pending | -- | -- | -- |
| 03/25/2025 03/25/25 | For Sale | $1,379,000 | +62.2% | $391 / Sq Ft |
| 05/19/2023 05/19/23 | Sold | $850,000 | +32.8% | $355 / Sq Ft |
| 03/29/2023 03/29/23 | Pending | -- | -- | -- |
| 03/22/2023 03/22/23 | For Sale | $639,900 | -- | $268 / Sq Ft |
Tax History Compared to Growth
Tax History
| Year | Tax Paid | Tax Assessment Tax Assessment Total Assessment is a certain percentage of the fair market value that is determined by local assessors to be the total taxable value of land and additions on the property. | Land | Improvement |
|---|---|---|---|---|
| 2025 | $112 | $931,400 | $567,100 | $364,300 |
| 2024 | $9,048 | $761,600 | $540,100 | $221,500 |
| 2023 | $9,899 | $793,200 | $510,100 | $283,100 |
| 2022 | $8,915 | $656,500 | $464,100 | $192,400 |
| 2021 | $8,882 | $656,500 | $464,100 | $192,400 |
| 2020 | $8,626 | $654,500 | $462,100 | $192,400 |
| 2019 | $8,390 | $647,400 | $462,100 | $185,300 |
| 2018 | $11,343 | $578,600 | $408,500 | $170,100 |
| 2017 | $8,353 | $564,000 | $367,600 | $196,400 |
| 2016 | $8,351 | $546,500 | $350,100 | $196,400 |
| 2015 | $7,990 | $546,500 | $350,100 | $196,400 |
| 2014 | $7,742 | $492,800 | $300,000 | $192,800 |
Agents Affiliated with this Home
-
t
Seller's Agent in 2025
teagan gaeta
eXp Realty
(978) 500-6514
-
Jax Crerar
J
Seller Co-Listing Agent in 2025
Jax Crerar
eXp Realty
(508) 596-6710
1 in this area
11 Total Sales
-
Martha Sevigny

Buyer's Agent in 2025
Martha Sevigny
William Raveis R.E. & Home Services
(781) 223-5396
2 in this area
42 Total Sales
-
Debi Malone

Seller's Agent in 2023
Debi Malone
Laer Realty
(781) 929-2127
4 in this area
92 Total Sales
-
Avigail Gans

Buyer's Agent in 2023
Avigail Gans
William Raveis R.E. & Home Services
(339) 223-4125
1 in this area
24 Total Sales
Map
Source: MLS Property Information Network (MLS PIN)
MLS Number: 73088814
APN: BEDF-000010-000000-000020
- 14 Fox Run Rd
- 36 Buehler Rd
- 1 Fawn Cir
- 3 Willow Ln
- 13 Appletree Ln
- 32 Marshall St
- 49 Tremont St
- 58 Dudley Rd
- 327 Old Billerica Rd
- 9 Timbercreek Ln
- 7 Alder Way Unit 159
- 145 Lexington Rd
- 31 Timbercreek Rd
- 514 Middlesex Turnpike
- 10 Dolan Rd
- 301 Old Billerica Rd
- 56 Peace St
- 12 Lane Farm Dr Unit 5
- 1206 Albion Rd
- 200 Albion Unit 210

