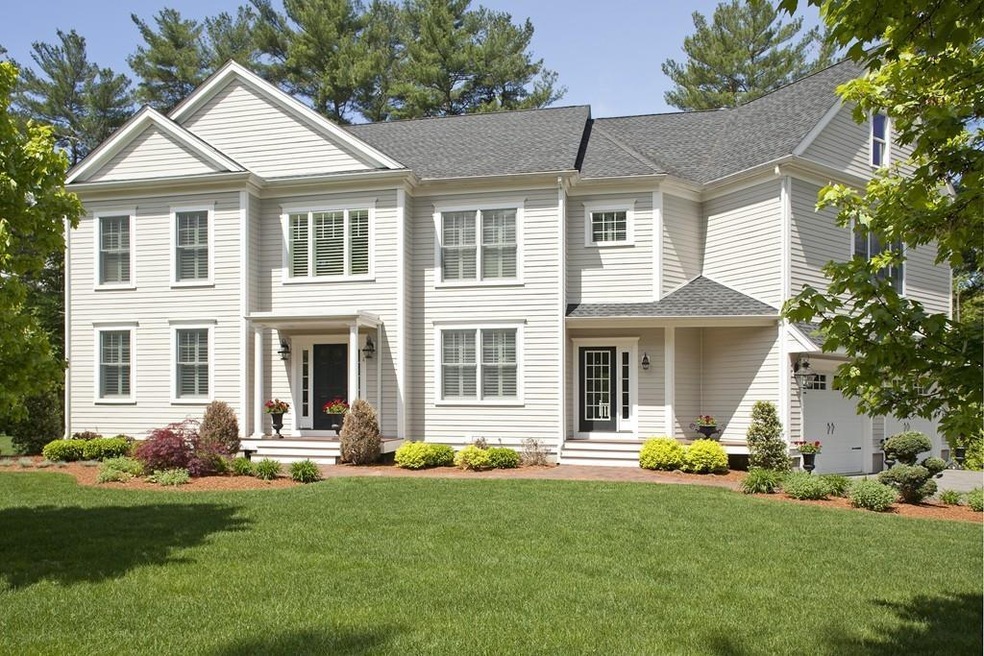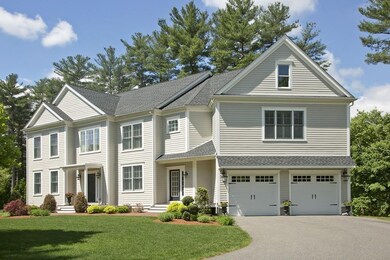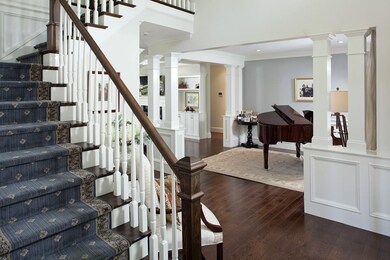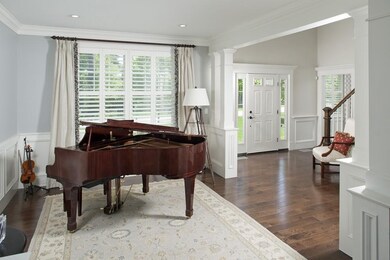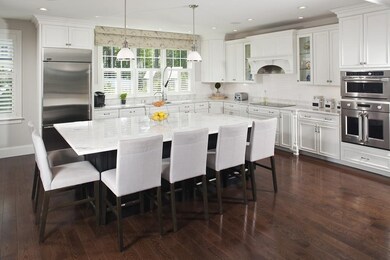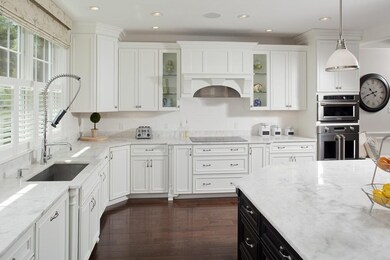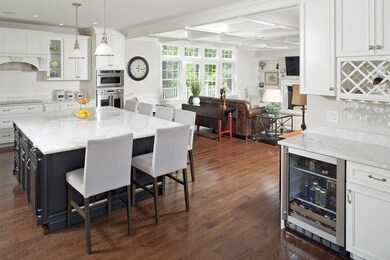
4 Fox Run Way Hingham, MA 02043
South Hingham NeighborhoodHighlights
- Landscaped Professionally
- Deck
- Attic
- South Elementary School Rated A
- Wood Flooring
- Wet Bar
About This Home
As of May 2023Be WELCOMED the minute you step into this BEAUTIFUL home! The open floor plan is an entertainers dream! Spacious living and dining rooms with high ceilings and amazing CUSTOM MILLWORK open to the gourmet kitchen with a STUNNING island! The sophisticated and cozy gas fire-placed family room has custom built-in cabinetry. French doors lead to the expansive, private deck. Access mudroom&hall from the side or garage doors. The 2nd flr features a master suite with 2 walk in closets, gas fireplace and expansive en-suite bath, bedrooms for everyone, laundry room and office. Closet systems in bdr closets. Storage in the walk up third floor. Even more amazing space in the finished walk out LL w/ workout area, game room, wetbar, and bath. Additional features include plantations shutters, surround sound, central vac. Custom built in 2012 by top Hingham builder. Located on a side street in DESIRABLE South Hingham. 1 MILE TO 3 SCHOOLS. Commuters dream with access to highway, train, and park 'n ride
Last Agent to Sell the Property
Coldwell Banker Realty - Hingham Listed on: 05/24/2018

Home Details
Home Type
- Single Family
Est. Annual Taxes
- $22,743
Year Built
- Built in 2012
Lot Details
- Year Round Access
- Landscaped Professionally
- Sprinkler System
Parking
- 2 Car Garage
Interior Spaces
- Wet Bar
- Central Vacuum
- Wood Flooring
- Attic
- Basement
Kitchen
- <<builtInOvenToken>>
- <<microwave>>
- Dishwasher
Outdoor Features
- Deck
Utilities
- Forced Air Heating and Cooling System
- Heating System Uses Propane
- Propane Water Heater
- Private Sewer
Community Details
- Security Service
Listing and Financial Details
- Assessor Parcel Number M:179 L:91
Ownership History
Purchase Details
Home Financials for this Owner
Home Financials are based on the most recent Mortgage that was taken out on this home.Similar Homes in Hingham, MA
Home Values in the Area
Average Home Value in this Area
Purchase History
| Date | Type | Sale Price | Title Company |
|---|---|---|---|
| Deed | -- | -- | |
| Deed | -- | -- |
Mortgage History
| Date | Status | Loan Amount | Loan Type |
|---|---|---|---|
| Open | $800,000 | Stand Alone Refi Refinance Of Original Loan | |
| Open | $2,000,000 | Purchase Money Mortgage | |
| Closed | $2,000,000 | Purchase Money Mortgage | |
| Closed | $250,000 | Stand Alone Refi Refinance Of Original Loan | |
| Closed | $750,000 | Stand Alone Refi Refinance Of Original Loan | |
| Closed | $750,000 | Stand Alone Refi Refinance Of Original Loan | |
| Closed | $1,035,000 | Purchase Money Mortgage | |
| Closed | $864,000 | Adjustable Rate Mortgage/ARM | |
| Previous Owner | $864,000 | Adjustable Rate Mortgage/ARM |
Property History
| Date | Event | Price | Change | Sq Ft Price |
|---|---|---|---|---|
| 05/30/2023 05/30/23 | Sold | $2,000,000 | +6.7% | $368 / Sq Ft |
| 03/04/2023 03/04/23 | Pending | -- | -- | -- |
| 03/01/2023 03/01/23 | For Sale | $1,875,000 | +35.9% | $345 / Sq Ft |
| 09/14/2018 09/14/18 | Sold | $1,380,000 | +2.3% | $351 / Sq Ft |
| 08/08/2018 08/08/18 | Pending | -- | -- | -- |
| 06/28/2018 06/28/18 | Price Changed | $1,349,000 | -1.5% | $343 / Sq Ft |
| 05/24/2018 05/24/18 | For Sale | $1,369,000 | -- | $348 / Sq Ft |
Tax History Compared to Growth
Tax History
| Year | Tax Paid | Tax Assessment Tax Assessment Total Assessment is a certain percentage of the fair market value that is determined by local assessors to be the total taxable value of land and additions on the property. | Land | Improvement |
|---|---|---|---|---|
| 2025 | $22,743 | $2,127,500 | $526,800 | $1,600,700 |
| 2024 | $20,033 | $1,846,400 | $526,800 | $1,319,600 |
| 2023 | $17,314 | $1,731,400 | $526,800 | $1,204,600 |
| 2022 | $16,304 | $1,410,400 | $438,900 | $971,500 |
| 2021 | $16,139 | $1,367,700 | $438,900 | $928,800 |
| 2020 | $15,770 | $1,367,700 | $438,900 | $928,800 |
| 2019 | $14,401 | $1,219,400 | $438,900 | $780,500 |
| 2018 | $13,820 | $1,174,200 | $438,900 | $735,300 |
| 2017 | $13,442 | $1,097,300 | $438,900 | $658,400 |
| 2016 | $13,443 | $1,076,300 | $417,900 | $658,400 |
| 2015 | $13,314 | $1,062,600 | $397,600 | $665,000 |
Agents Affiliated with this Home
-
Betsy Cornell

Seller's Agent in 2023
Betsy Cornell
Corcoran Property Advisors
(617) 571-4668
4 in this area
64 Total Sales
-
Midge Durgin

Buyer's Agent in 2023
Midge Durgin
Coldwell Banker Realty - Hingham
(617) 529-6354
24 in this area
48 Total Sales
-
Cecilia Hanlon

Seller's Agent in 2018
Cecilia Hanlon
Coldwell Banker Realty - Hingham
(781) 367-5882
1 in this area
8 Total Sales
-
Alice Pierce

Buyer's Agent in 2018
Alice Pierce
Coldwell Banker Realty - Hingham
(781) 724-7622
4 in this area
129 Total Sales
Map
Source: MLS Property Information Network (MLS PIN)
MLS Number: 72333025
APN: HING-000179-000000-000091
- 10 Grenadier Rd
- 5 Liberty Rd
- 11 Prospect St
- 6 Craig Ln
- 50 Colonial Rd
- 152 Prospect St
- 30 Huntley Rd
- 1164 Main St
- 11 Queen Anne Ln
- 4 Country Dr
- 7 Peter Hobart Dr
- 445 Cushing St
- 11 Fulling Mill Ln
- 212 Cushing St
- 16 Fulling Mill Ln
- 5 Cape Cod Ln
- 252 Gardner St
- 225 Prospect St
- 4 Cushing St
- 15 Mast Hill Rd
