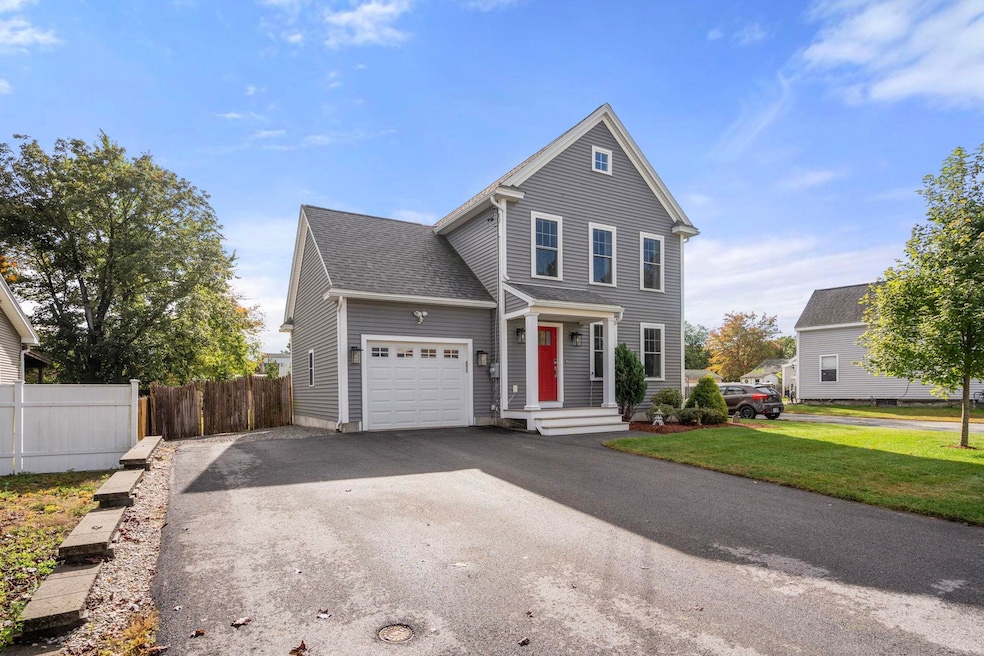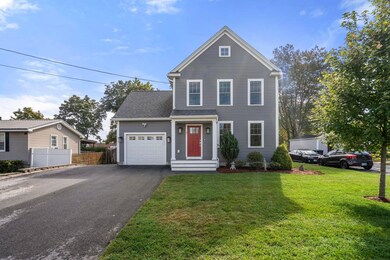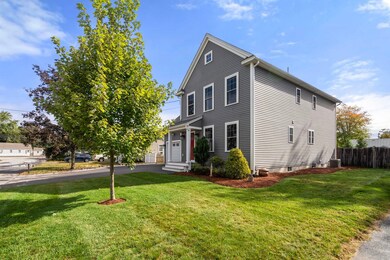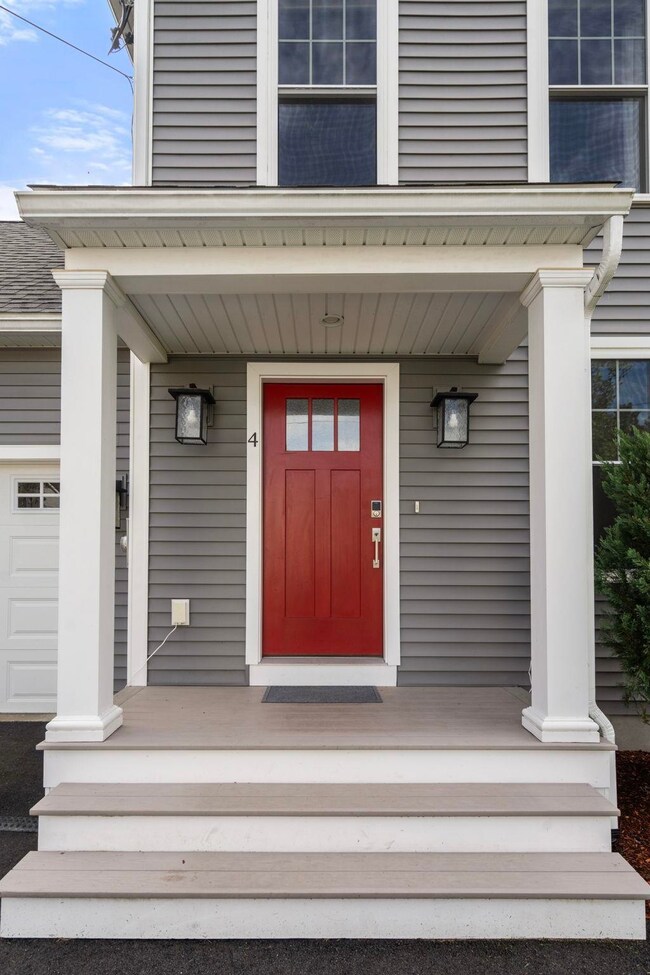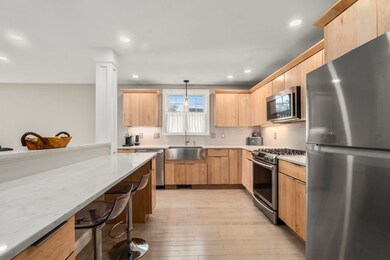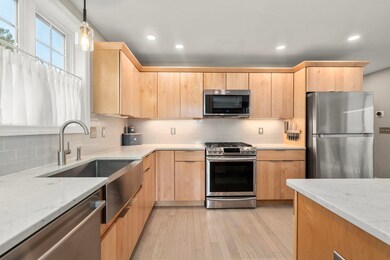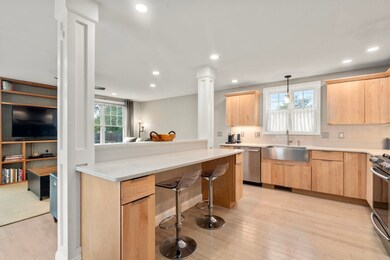4 Fox St Nashua, NH 03064
North End Nashua NeighborhoodEstimated payment $4,013/month
Highlights
- Colonial Architecture
- Recessed Lighting
- 1 Car Garage
- Wood Flooring
- Forced Air Heating and Cooling System
- Family Room
About This Home
Exquisite home in a convenient Nashua location offering modern comfort, open-concept living, and a fully fenced backyard! With 3 spacious bedrooms and 2.5 bathrooms and large office on 1st floor. This move-in-ready home is perfect for today’s lifestyle.
The main level features a bright and airy open floor plan with oak hard wood flooring, quartz countertops, recessed lighting, and a stylish kitchen that flows seamlessly into the dining and living areas — perfect for entertaining or everyday living.
Upstairs, you’ll find a spacious primary suite with a private en-suite bath and walk-in closet along with two additional bedrooms and a full bathroom.
Step outside to enjoy the fully fenced-in backyard — ideal for pets, play, or relaxing on the patio. A large driveway provides ample off-street parking.
Located just minutes from shopping, restaurants, schools, and major commuter routes, this home combines convenience with comfort in one of Nashua’s desirable neighborhoods. Don’t miss your chance to make it yours!
Listing Agent
BHHS Verani Nashua Brokerage Phone: 603-493-2671 License #056098 Listed on: 09/29/2025

Home Details
Home Type
- Single Family
Est. Annual Taxes
- $9,635
Year Built
- Built in 2019
Lot Details
- 9,148 Sq Ft Lot
- Level Lot
- Property is zoned G1
Parking
- 1 Car Garage
Home Design
- Colonial Architecture
- Concrete Foundation
- Wood Frame Construction
- Vinyl Siding
Interior Spaces
- Property has 2 Levels
- Recessed Lighting
- Family Room
- Basement
- Interior Basement Entry
- Dishwasher
Flooring
- Wood
- Carpet
- Tile
Bedrooms and Bathrooms
- 3 Bedrooms
Schools
- Amherst Street Elementary Sch
- Pennichuck Junior High School
- Nashua High School North
Utilities
- Forced Air Heating and Cooling System
- Cable TV Available
Map
Home Values in the Area
Average Home Value in this Area
Tax History
| Year | Tax Paid | Tax Assessment Tax Assessment Total Assessment is a certain percentage of the fair market value that is determined by local assessors to be the total taxable value of land and additions on the property. | Land | Improvement |
|---|---|---|---|---|
| 2024 | $9,635 | $606,000 | $150,300 | $455,700 |
| 2023 | $9,173 | $503,200 | $120,200 | $383,000 |
| 2022 | $9,093 | $503,200 | $120,200 | $383,000 |
| 2021 | $8,090 | $348,400 | $80,200 | $268,200 |
| 2020 | $7,934 | $350,900 | $80,200 | $270,700 |
| 2019 | $7,603 | $349,400 | $80,200 | $269,200 |
| 2018 | $1,873 | $88,300 | $87,600 | $700 |
| 2017 | $2,290 | $88,800 | $88,500 | $300 |
| 2016 | $2,226 | $88,800 | $88,500 | $300 |
| 2015 | $2,178 | $88,800 | $88,500 | $300 |
| 2014 | $2,136 | $88,800 | $88,500 | $300 |
Property History
| Date | Event | Price | List to Sale | Price per Sq Ft |
|---|---|---|---|---|
| 10/14/2025 10/14/25 | Pending | -- | -- | -- |
| 09/29/2025 09/29/25 | For Sale | $609,000 | -- | $330 / Sq Ft |
Purchase History
| Date | Type | Sale Price | Title Company |
|---|---|---|---|
| Warranty Deed | $76,533 | -- |
Source: PrimeMLS
MLS Number: 5063414
APN: NASH-000061-000000-000067
- 11 Amherst Terrace
- 22 Berkshire Rd
- 44 Broad St
- 0 Baldwin St
- 47 Edgewood Ave
- 6 Intervale St
- 7 Bitirnas St Unit U7
- 2 Hillcrest Ave
- 3 Paddington Place
- 16 Cushing Ave
- 61 Manchester St
- 4 Reservoir St
- 3 1/2 Beacon Ct
- 17 Danbury Rd
- 3 Ayer St
- 27 Courtland St
- 31 Juliana Ave
- 31 Juliana Ave Unit 4
- 33 Ferry Rd
- 3 Opal Way Unit 3
