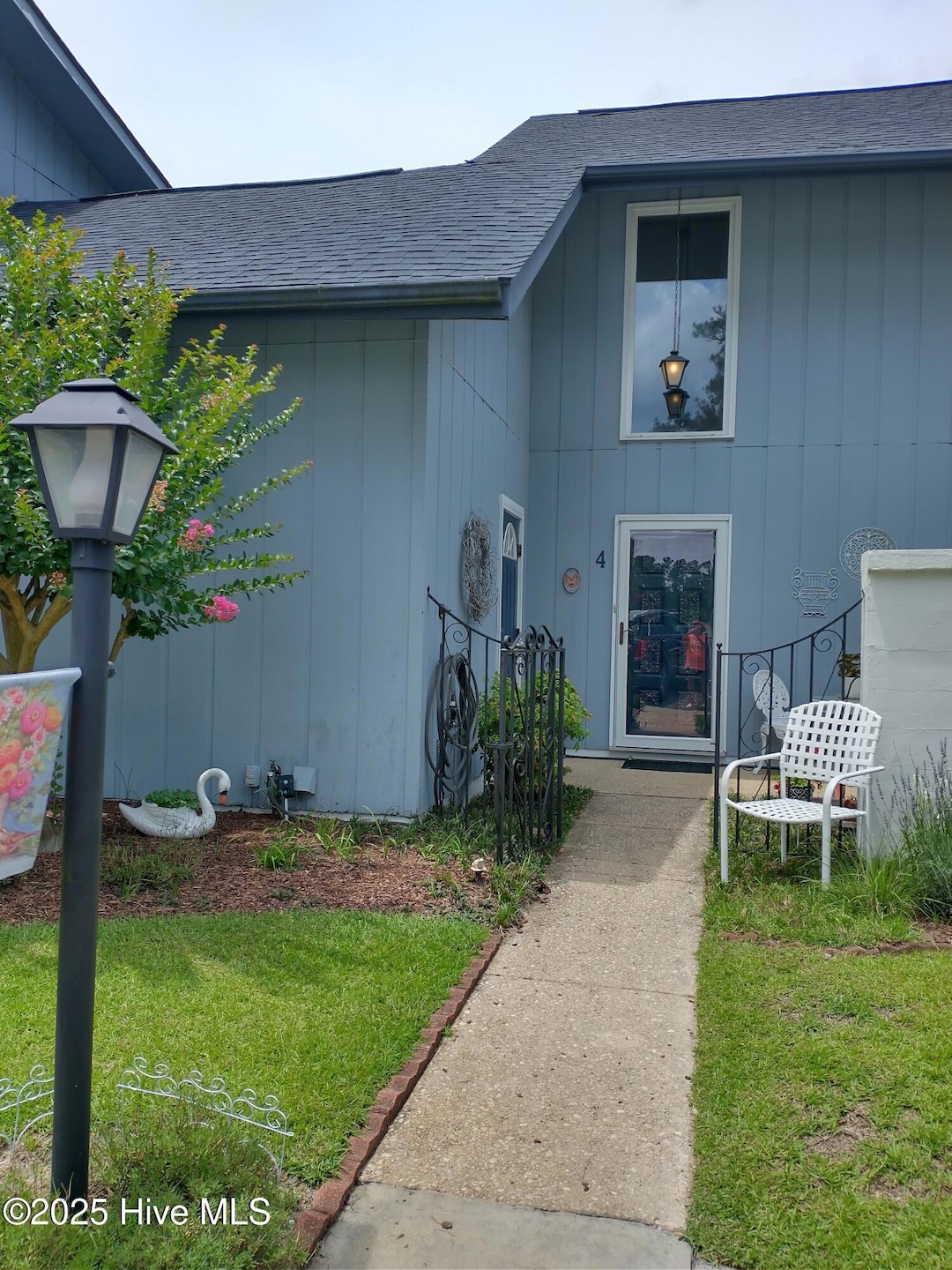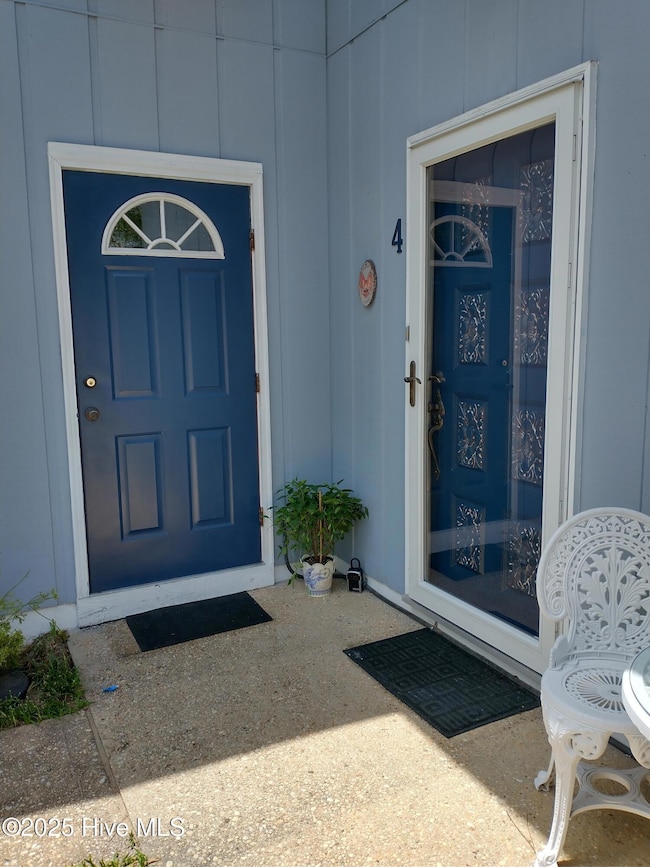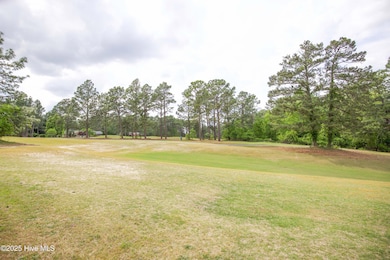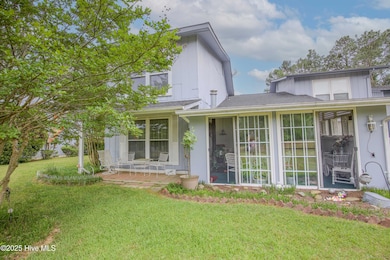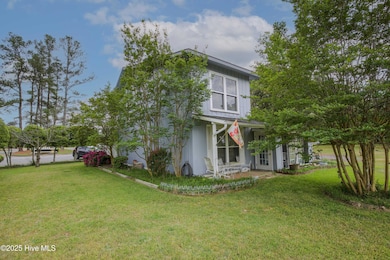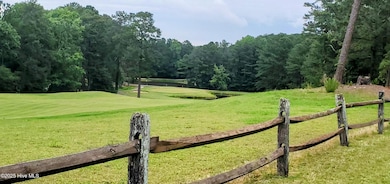4 Foxhill Cir Jackson Springs, NC 27281
Estimated payment $1,838/month
Highlights
- Main Floor Primary Bedroom
- Sun or Florida Room
- Patio
- West End Elementary School Rated A-
- Solid Surface Countertops
- Forced Air Heating System
About This Home
Come relax and live in a peacful, scenic community within close proximity to Pinehurst, downtown Southern Pines, and Aberdeen. A private front courtyard greets you as you enter this open concept golf front condo. The bonus year-round Carolina Room leads to an outdoor patio offering an enhanced space for your leisure time. A large guest suite hosts a newly tiled tub/shower bath accompanied by a separate large dressing area and two large closets. Its over sized windows provide an extrodinary view of the Eleventh fairway, green and scenic pond. The spacious master bedroom also provides great views and has a private full bath with a new walk-in shower. The main living area continues the awesome views while sporting beautiful wood floors throughout. The condo proudly offers a professionally designed kitchen of roomy cabinets with under-cabinet lighting, tumbled marbled backsplash, a double black sink and granite countertops along with a nice dining space. This well maintained condo within Foxfire Village is a great place to live and to enjoy amenities such as our village park, walking trails, pickle ball courts, and our newly upgraded pool.
Listing Agent
Berkshire Hathaway HS Pinehurst Realty Group/PH License #197240 Listed on: 04/25/2025

Property Details
Home Type
- Condominium
Est. Annual Taxes
- $1,044
Year Built
- Built in 1973
HOA Fees
- $100 Monthly HOA Fees
Home Design
- Slab Foundation
- Wood Frame Construction
- Architectural Shingle Roof
- Wood Siding
- Stick Built Home
Interior Spaces
- 1,481 Sq Ft Home
- 2-Story Property
- Blinds
- Combination Dining and Living Room
- Sun or Florida Room
- Scuttle Attic Hole
- Solid Surface Countertops
Bedrooms and Bathrooms
- 2 Bedrooms
- Primary Bedroom on Main
- 2 Full Bathrooms
Parking
- Gravel Driveway
- Off-Street Parking
Schools
- West Pine Elementary School
- West Pine Middle School
- Pinecrest High School
Utilities
- Forced Air Heating System
- Heat Pump System
Additional Features
- Patio
- Split Rail Fence
Community Details
- Foxhill HOA, Phone Number (910) 673-1745
- Foxfire Village Subdivision
Listing and Financial Details
- Assessor Parcel Number 00049390123
Map
Home Values in the Area
Average Home Value in this Area
Tax History
| Year | Tax Paid | Tax Assessment Tax Assessment Total Assessment is a certain percentage of the fair market value that is determined by local assessors to be the total taxable value of land and additions on the property. | Land | Improvement |
|---|---|---|---|---|
| 2024 | $1,044 | $163,760 | $15,000 | $148,760 |
| 2023 | $602 | $163,760 | $15,000 | $148,760 |
| 2022 | $680 | $129,530 | $15,000 | $114,530 |
| 2021 | $712 | $129,530 | $15,000 | $114,530 |
| 2020 | $712 | $129,530 | $15,000 | $114,530 |
| 2019 | $621 | $129,530 | $15,000 | $114,530 |
| 2018 | $616 | $92,980 | $15,000 | $77,980 |
| 2017 | $604 | $92,980 | $15,000 | $77,980 |
| 2015 | $591 | $92,980 | $15,000 | $77,980 |
| 2014 | $565 | $116,560 | $10,000 | $106,560 |
| 2013 | -- | $78,350 | $10,000 | $68,350 |
Property History
| Date | Event | Price | Change | Sq Ft Price |
|---|---|---|---|---|
| 07/22/2025 07/22/25 | For Sale | $295,000 | -1.2% | $211 / Sq Ft |
| 06/15/2025 06/15/25 | Price Changed | $298,500 | -5.2% | $202 / Sq Ft |
| 04/25/2025 04/25/25 | For Sale | $315,000 | -- | $213 / Sq Ft |
Purchase History
| Date | Type | Sale Price | Title Company |
|---|---|---|---|
| Warranty Deed | $125,000 | None Available |
Mortgage History
| Date | Status | Loan Amount | Loan Type |
|---|---|---|---|
| Open | $20,000 | Credit Line Revolving | |
| Open | $97,600 | New Conventional | |
| Closed | $95,000 | Unknown | |
| Previous Owner | $67,000 | Credit Line Revolving |
Source: Hive MLS
MLS Number: 100503654
APN: 852106494525375
- 74 N Shamrock Dr
- 7 Foxfire Blvd Unit 121
- 245 Lakeside Dr
- 830 Winston Pines Dr
- 6885 N Carolina 211
- 940 Linden Rd Unit 6
- 190 Diamondhead Dr S
- 790 Burning Tree Rd
- 10 Salem Ln
- 16 Cedar Ln
- 420 Sugar Pine Dr
- 1 Catalpa Ln N
- 5 Catalpa Ln N
- 75 Merion Cir
- 250 Sugar Gum Ln Unit 161
- 1405 Whitney Dr
- 125 Lancashire Ln
- 115 Beulah Hill Rd S Unit 103
- 4205 Murdocksville Rd
- 5 Pine Tree Rd Unit 116
