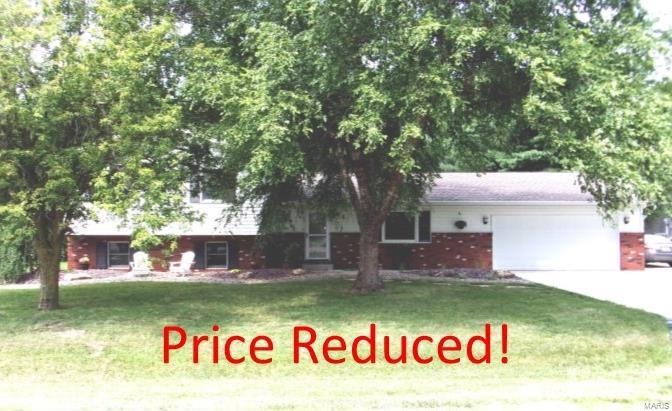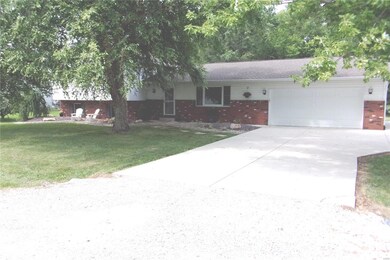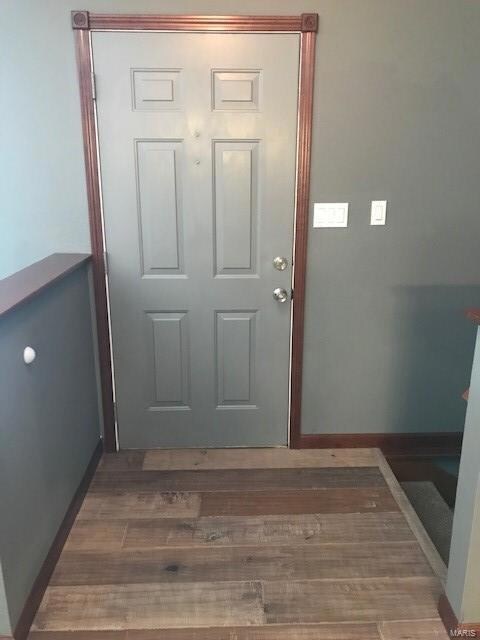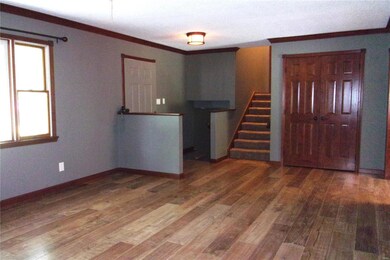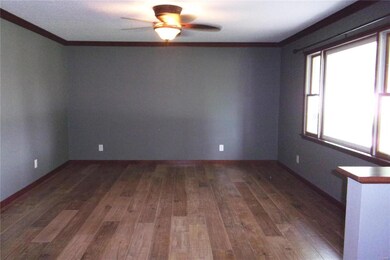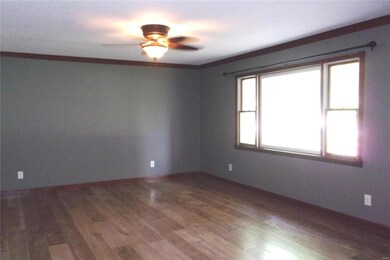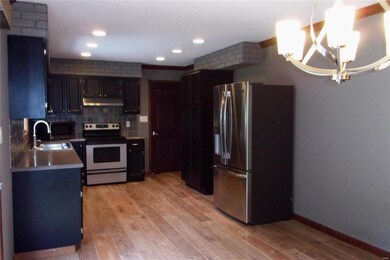
4 Frisse Ct Highland, IL 62249
Estimated Value: $253,705 - $287,000
Highlights
- 0.5 Acre Lot
- Stainless Steel Appliances
- 2 Car Attached Garage
- Traditional Architecture
- Cul-De-Sac
- Patio
About This Home
As of November 2019Charming & cozy defines this meticulously cared for home located outside of city limits on quiet cul-de-sac in the HIGHLAND SCHOOL DISTRICT. This awesome home features fresh paint throughout, custom blinds, Corian kitchen countertops, SS appliances & generous cabinet space which includes a pantry. Newer 6 panel doors, crown molding & light fixtures are highlights throughout this home. The UL consists of remodeled full BA w/unique wall finishes, granite counter top & a tastefully enclosed laundry area. MBA has been newly remodeled w/lge closet, granite countertop, fixtures & flooring. LL features lge FR w/wood burning stove & all new flooring. Lots of storage space located on LL. New roof was installed in'09. Other upgrades includes new HVAC '11, HWH, Sump pump, concrete driveway & side pad '17. Large stamped concrete patio in back yard. Aeration system replaced 3 yrs ago w/transferable service plan. Seller offering Home Warranty. Seller offering to pay $1,000 of Buyers closing costs.
Last Agent to Sell the Property
Coldwell Banker Brown Realtors License #475105693 Listed on: 07/10/2019

Home Details
Home Type
- Single Family
Est. Annual Taxes
- $4,234
Year Built
- Built in 1988
Lot Details
- 0.5 Acre Lot
- Lot Dimensions are 109x230x104x227
- Cul-De-Sac
Parking
- 2 Car Attached Garage
Home Design
- Traditional Architecture
- Tri-Level Property
- Brick Exterior Construction
Interior Spaces
- 2,156 Sq Ft Home
- Free Standing Fireplace
- Family Room with Fireplace
- Combination Kitchen and Dining Room
- Crawl Space
Kitchen
- Range
- Microwave
- Dishwasher
- Stainless Steel Appliances
- Disposal
Bedrooms and Bathrooms
- 3 Bedrooms
- 2 Full Bathrooms
Outdoor Features
- Patio
Schools
- Highland Dist 5 Elementary And Middle School
- Highland School
Utilities
- Forced Air Heating and Cooling System
- Heating System Uses Gas
- Gas Water Heater
Listing and Financial Details
- Home Protection Policy
- Assessor Parcel Number 01-2-24-06-01-101-004
Ownership History
Purchase Details
Home Financials for this Owner
Home Financials are based on the most recent Mortgage that was taken out on this home.Similar Homes in Highland, IL
Home Values in the Area
Average Home Value in this Area
Purchase History
| Date | Buyer | Sale Price | Title Company |
|---|---|---|---|
| Wright Brendan | $180,000 | Title Professionals |
Mortgage History
| Date | Status | Borrower | Loan Amount |
|---|---|---|---|
| Previous Owner | Gietl Douglas E | $112,400 |
Property History
| Date | Event | Price | Change | Sq Ft Price |
|---|---|---|---|---|
| 11/20/2019 11/20/19 | Sold | $180,000 | -5.2% | $83 / Sq Ft |
| 10/18/2019 10/18/19 | Pending | -- | -- | -- |
| 09/23/2019 09/23/19 | Price Changed | $189,900 | -5.0% | $88 / Sq Ft |
| 09/03/2019 09/03/19 | Price Changed | $199,900 | -2.4% | $93 / Sq Ft |
| 08/14/2019 08/14/19 | Price Changed | $204,900 | -2.0% | $95 / Sq Ft |
| 07/10/2019 07/10/19 | For Sale | $209,000 | -- | $97 / Sq Ft |
Tax History Compared to Growth
Tax History
| Year | Tax Paid | Tax Assessment Tax Assessment Total Assessment is a certain percentage of the fair market value that is determined by local assessors to be the total taxable value of land and additions on the property. | Land | Improvement |
|---|---|---|---|---|
| 2023 | $4,234 | $68,430 | $8,000 | $60,430 |
| 2022 | $4,234 | $63,180 | $7,390 | $55,790 |
| 2021 | $3,899 | $59,610 | $6,970 | $52,640 |
| 2020 | $3,804 | $57,760 | $6,750 | $51,010 |
| 2019 | $3,376 | $56,960 | $6,660 | $50,300 |
| 2018 | $3,362 | $53,740 | $6,290 | $47,450 |
| 2017 | $3,310 | $52,380 | $6,130 | $46,250 |
| 2016 | $3,239 | $52,380 | $6,130 | $46,250 |
| 2015 | $3,178 | $52,560 | $6,150 | $46,410 |
| 2014 | $3,178 | $52,560 | $6,150 | $46,410 |
| 2013 | $3,178 | $52,560 | $6,150 | $46,410 |
Agents Affiliated with this Home
-
Wayne Sackett

Seller's Agent in 2019
Wayne Sackett
Coldwell Banker Brown Realtors
(618) 210-4523
19 in this area
34 Total Sales
-
Caleb Davis

Buyer's Agent in 2019
Caleb Davis
Keller Williams Marquee
(618) 401-8198
3 in this area
835 Total Sales
Map
Source: MARIS MLS
MLS Number: MIS19050598
APN: 01-2-24-06-01-101-004
- 20 Triland Ct
- 2478 Motel Rd
- 0 Sportsman Rd
- 108 Baileys Ct
- 316 Madison St
- 1312 Old Trenton Rd
- 60 Liberty Ln
- 2636 Pineview Dr
- 2628 Pineview Dr
- 2624 Pineview Dr
- 2629 Pineview Dr
- 2715 Pineview Dr
- 2620 Pineview Dr
- 2625 Pineview Dr
- 2719 Pineview Dr
- 2616 Pineview Dr
- 2723 Pineview Dr
- 2720 Pineview Dr
- 2612 Pineview Dr
- 2727 Pineview Dr
