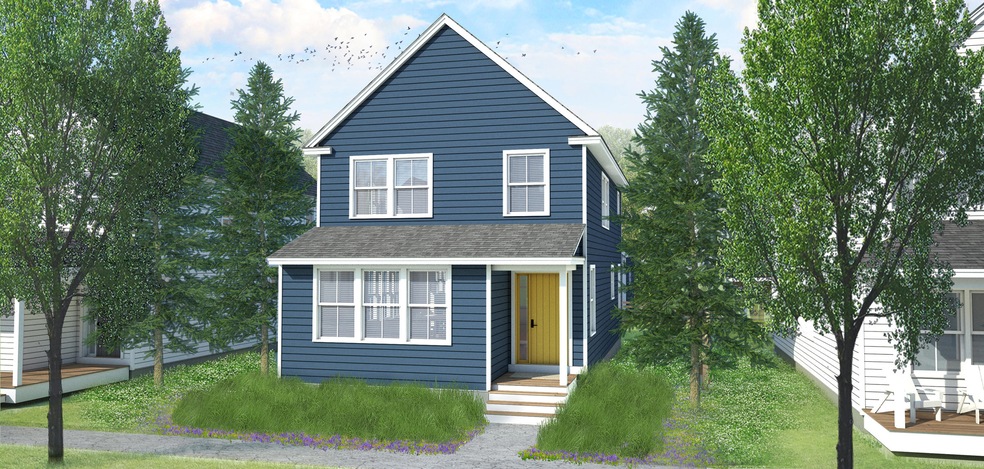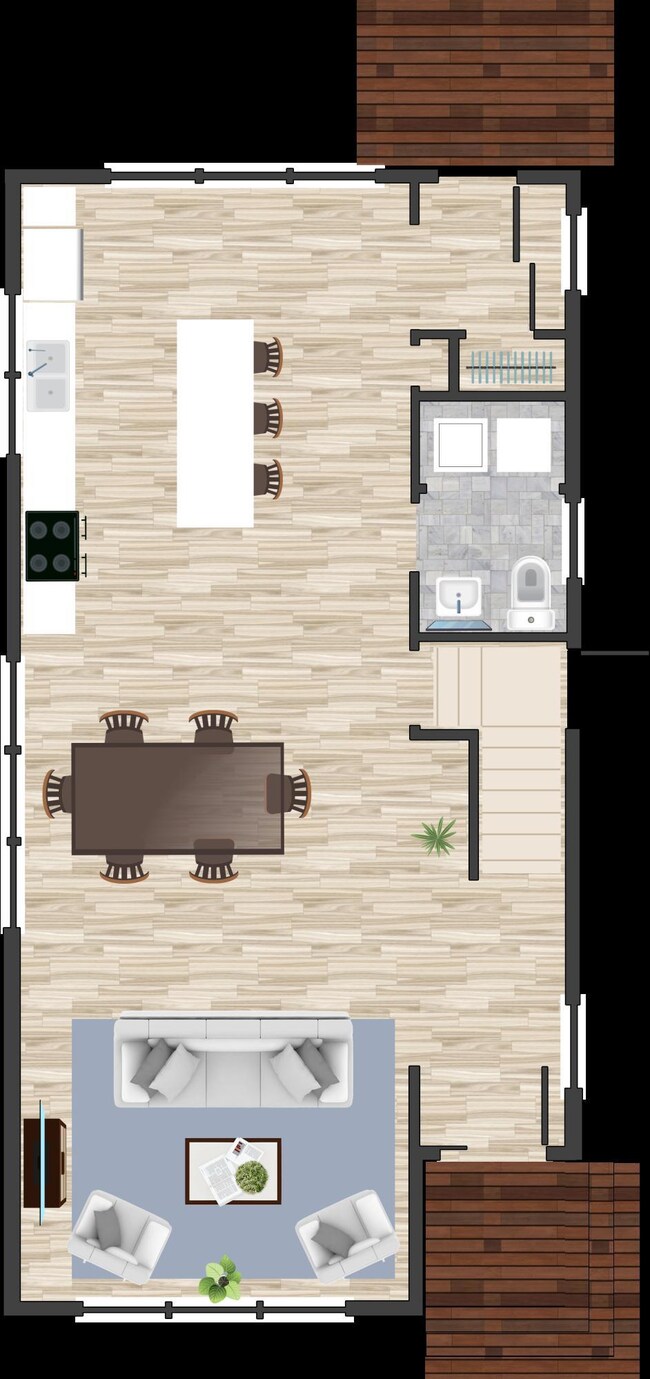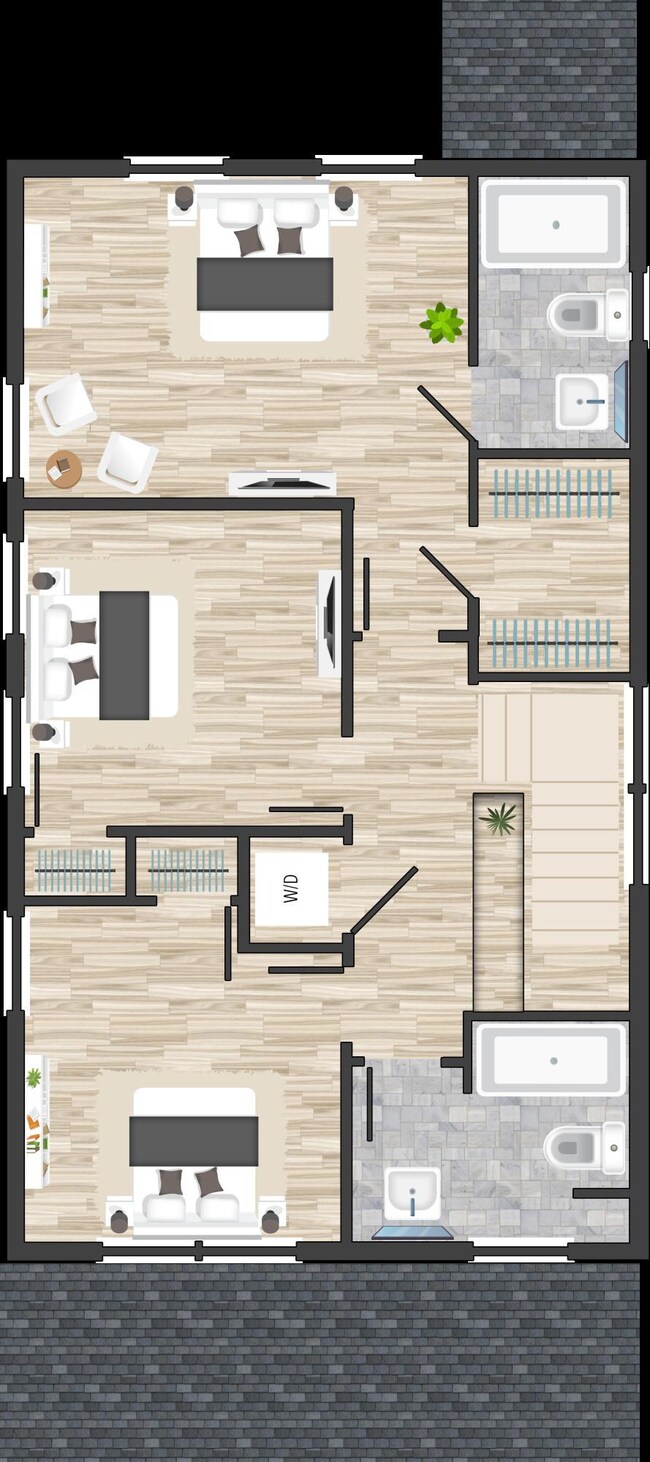Chances are, you're going to love everything this two-story, 1,768 square foot house plan has to offer. The Breton has an open floor plan that makes the first floor space feel even larger than it is. With the state-of-the-art kitchen open to the dining room and living room, this home makes entertaining family and friends almost too easy!
Upstairs, you'll find three bedrooms and two full baths. All of the windows help to make this area bright, warm and inviting - an ideal spot for lounging! Designated laundry space either upstairs or downstairs. A full basement for future living space and/or storage and the 2 car detached garage make this home the total package!
The Downs is a new and exciting mixed-use development in Scarborough, Maine. Located in the heart of the community, The Downs will become home to an array of living options set in natural surroundings, with a vibrant Town Center and a truly integrated Innovation District. Together, all elements will create the premier place to live, work and play.
The next phase of The Downs will continue to bring vitality to the area and will launch Scarborough forward into its next chapter. The 524-acre mixed-use development will create numerous recreational opportunities and will include over 10 miles walking paths throughout 200 acres of preserved green space. Tree-lined streets will connect the planned community, which will seamlessly balance recreation, retail, residential, and commercial development.




