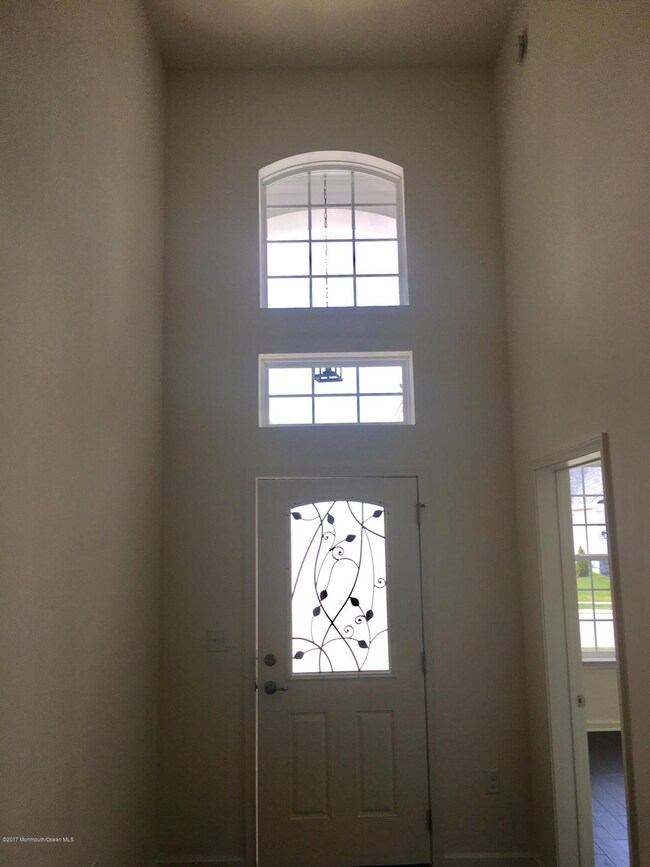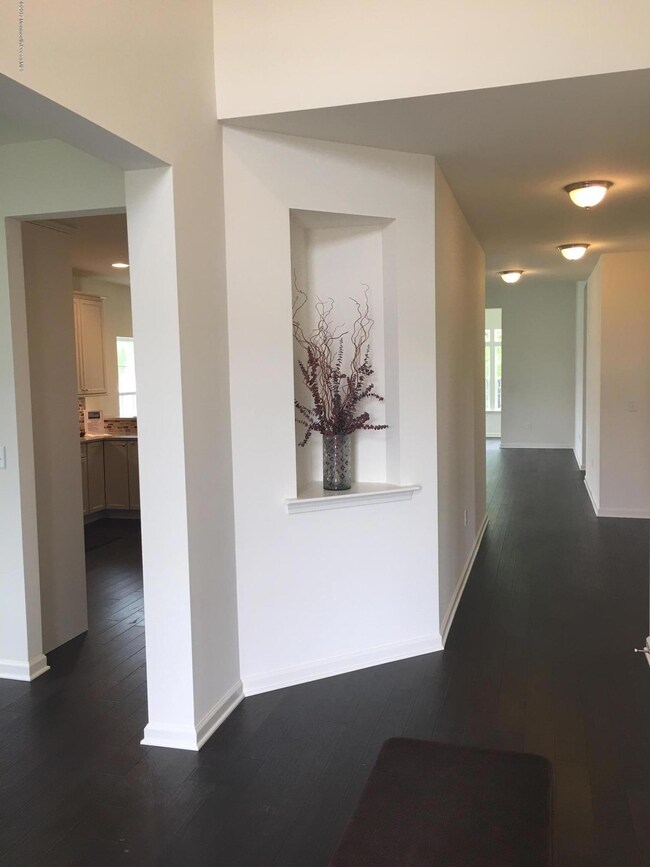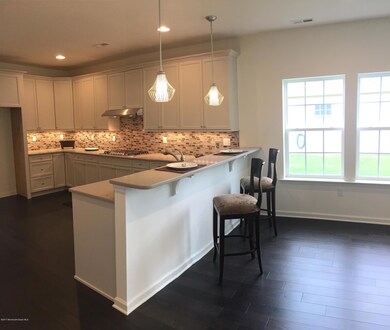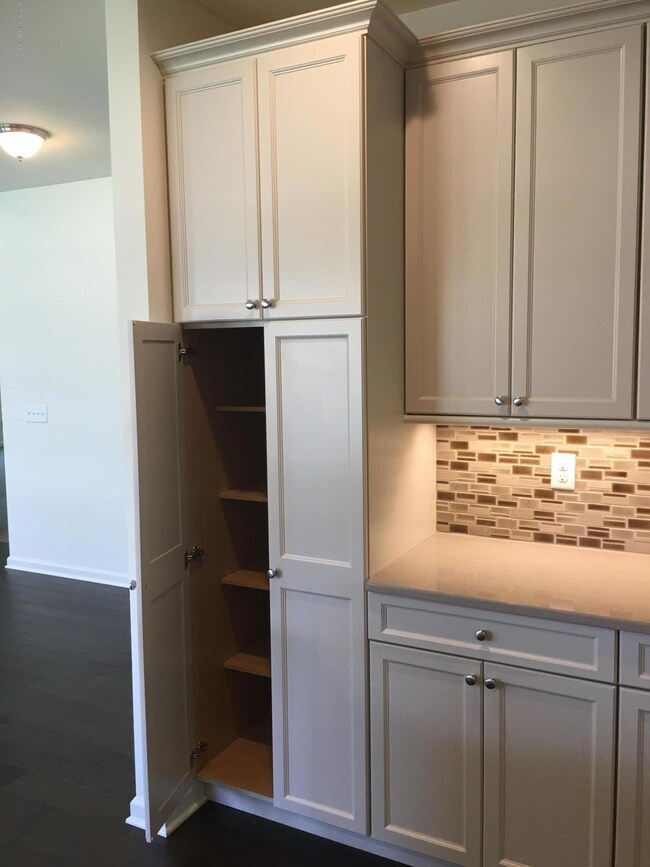
4 Garden Path Barnegat, NJ 08005
Barnegat Township NeighborhoodEstimated Value: $626,326 - $725,000
Highlights
- Fitness Center
- Newly Remodeled
- Senior Community
- Basketball Court
- Outdoor Pool
- Granite Flooring
About This Home
As of September 2018SIENA MODEL: BRAND NEW HOME - MOVE IN IMMEDIATELY. Majestic 3 Bedroom, 2 Bath home with Solarium, Extended Garage and Designer Finishes throughout. Master Bedroom with Window seat, Tray Ceiling and Transom Windows. Master Bath with Upgraded Cabinets, Countertops, Faucets and Tile. Hardwood floors throughout house except for the Master Bedroom and 2nd Bedroom which have Plush Upgraded Carpeting. Expanded 3rd Bedroom with Cathedral Ceiling. Expanded Garage with stairs to Storage Above and Storage Closet under stairs. Transom Windows in Great Room and solarium, Gas Fireplace with Upgraded Mantle and Slate surround. Recessed Lighting and Ceiling Fan Hookups, Designer Light Fixtures, Gourmet Stainless Steel Appliance Package, Designer 42'' Kitchen Cabinets, Quartz Kitchen Countertops with Breakfast Bar, Upgraded Kitchen Faucet with Stainless Steel Sink, Guest Bath with Upgraded Cabinets, Countertop, Faucets and Tile, Outdoor BBQ Hookup
Last Agent to Sell the Property
The Marketing Directors Inc. License #9592847 Listed on: 05/23/2017
Home Details
Home Type
- Single Family
Est. Annual Taxes
- $8,559
Year Built
- Built in 2017 | Newly Remodeled
Lot Details
- 6,534 Sq Ft Lot
- Landscaped
- Sprinkler System
HOA Fees
- $215 Monthly HOA Fees
Parking
- 2 Car Attached Garage
- Garage Door Opener
- Driveway
Home Design
- Brick Exterior Construction
- Slab Foundation
- Shingle Roof
- Asphalt Rolled Roof
- Vinyl Siding
Interior Spaces
- 2,300 Sq Ft Home
- 1-Story Property
- Tray Ceiling
- Ceiling height of 9 feet on the main level
- Recessed Lighting
- Light Fixtures
- Gas Fireplace
- Window Screens
- Sliding Doors
- Entrance Foyer
- Great Room
- Combination Kitchen and Dining Room
- Den
- Bonus Room
- Conservatory Room
- Walkup Attic
Kitchen
- Breakfast Room
- Eat-In Kitchen
- Breakfast Bar
- Built-In Oven
- Gas Cooktop
- Range Hood
- Microwave
- Dishwasher
- Granite Countertops
Flooring
- Wood
- Wall to Wall Carpet
- Granite
- Ceramic Tile
Bedrooms and Bathrooms
- 3 Bedrooms
- Walk-In Closet
- 2 Full Bathrooms
- Primary bathroom on main floor
- Dual Vanity Sinks in Primary Bathroom
Laundry
- Laundry Room
- Laundry Tub
Outdoor Features
- Outdoor Pool
- Basketball Court
- Exterior Lighting
Schools
- Russ Brackman Middle School
Utilities
- Forced Air Heating and Cooling System
- Heating System Uses Natural Gas
- Natural Gas Water Heater
Community Details
Overview
- Senior Community
- Front Yard Maintenance
- Association fees include lawn maintenance, pool, snow removal
- Ocean Breeze Subdivision, Siena Floorplan
Amenities
- Common Area
- Clubhouse
- Community Center
- Recreation Room
Recreation
- Tennis Courts
- Community Basketball Court
- Shuffleboard Court
- Fitness Center
- Community Pool
- Snow Removal
Security
- Resident Manager or Management On Site
Ownership History
Purchase Details
Home Financials for this Owner
Home Financials are based on the most recent Mortgage that was taken out on this home.Similar Homes in Barnegat, NJ
Home Values in the Area
Average Home Value in this Area
Purchase History
| Date | Buyer | Sale Price | Title Company |
|---|---|---|---|
| Henrich Richard | $435,000 | None Available |
Property History
| Date | Event | Price | Change | Sq Ft Price |
|---|---|---|---|---|
| 09/28/2018 09/28/18 | Sold | $435,000 | -3.3% | $189 / Sq Ft |
| 09/28/2018 09/28/18 | Sold | $449,900 | 0.0% | $196 / Sq Ft |
| 02/21/2018 02/21/18 | Pending | -- | -- | -- |
| 05/23/2017 05/23/17 | For Sale | $449,900 | -- | $196 / Sq Ft |
Tax History Compared to Growth
Tax History
| Year | Tax Paid | Tax Assessment Tax Assessment Total Assessment is a certain percentage of the fair market value that is determined by local assessors to be the total taxable value of land and additions on the property. | Land | Improvement |
|---|---|---|---|---|
| 2024 | $8,559 | $302,600 | $84,200 | $218,400 |
| 2023 | $8,274 | $302,600 | $84,200 | $218,400 |
| 2022 | $8,524 | $302,600 | $84,200 | $218,400 |
| 2021 | $8,235 | $302,600 | $84,200 | $218,400 |
| 2020 | $8,446 | $302,600 | $84,200 | $218,400 |
| 2019 | $8,258 | $300,300 | $84,200 | $216,100 |
| 2018 | $8,195 | $300,300 | $84,200 | $216,100 |
| 2017 | $381 | $14,200 | $14,200 | $0 |
| 2016 | $373 | $14,200 | $14,200 | $0 |
Agents Affiliated with this Home
-
Martin Brady
M
Seller's Agent in 2018
Martin Brady
The Marketing Directors Inc.
(646) 584-5247
52 Total Sales
Map
Source: MOREMLS (Monmouth Ocean Regional REALTORS®)
MLS Number: 21720207
APN: 01-00090-38-00016
- 113 Ash Rd Unit 8
- 113 Ash Rd
- 39 Fir Rd Unit 21
- 87 Ash Rd Unit 2
- 28 Fir Rd Unit 21
- 3 Moonlight Dr
- 22 Fir Rd Unit 25
- 22 Fir Rd
- 43A Magnolia Rd Unit 22B
- 50 Sycamore Access Rd
- 48 Twilight Dr
- 54 Dogwood Rd
- 2 Haley Cir
- 28 Sycamore Rd Unit 45
- 511 New Jersey 72
- 235 & 239 New Jersey 72
- 18 Cranberry Rd
- 65 Moonlight Dr
- 11B Walnut Rd Unit 12B
- 91 Raccoon Ln
- 4 Garden Path
- 2 Garden Path
- 6 Garden Path
- 5 Garden Path
- 1 Garden Path
- 9 Garden Path
- 216 Paramount Escapes Dr
- 11 Garden Path
- 209 Paramount Escapes Dr
- 214 Paramount Escapes Dr
- 4 Jasmine Dr
- 8 Jasmine Dr
- 13 Garden Path
- 207 Paramount Escapes Dr
- 212 Paramount Escapes Dr
- 15 Garden Path
- 7 Garden Path
- 17 Garden Path
- 210 Paramount Escapes Dr
- 205 Paramount Escapes Dr






