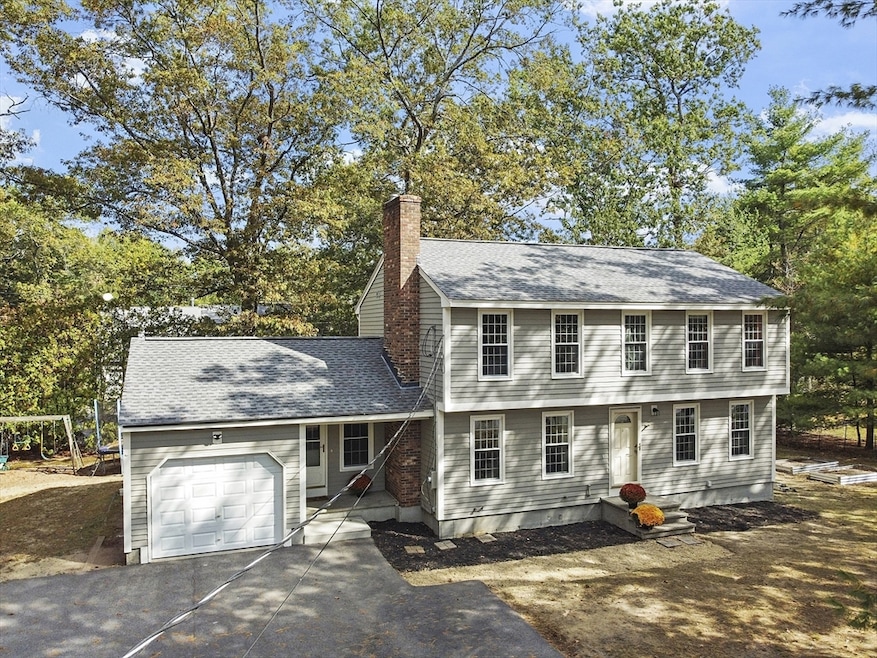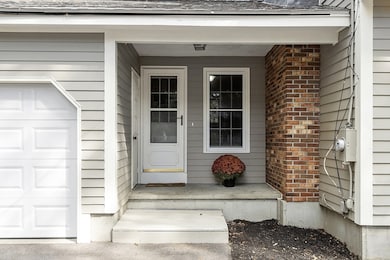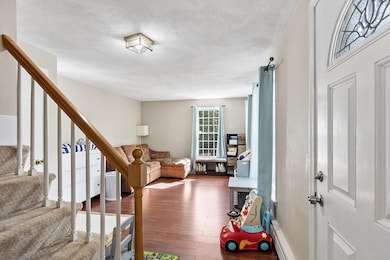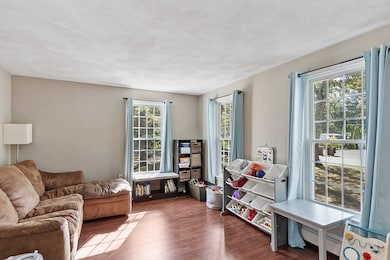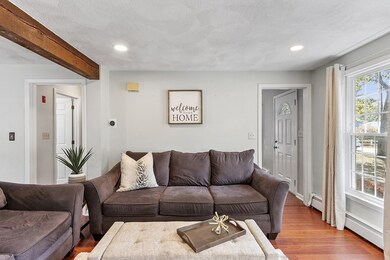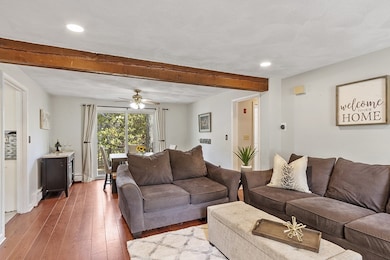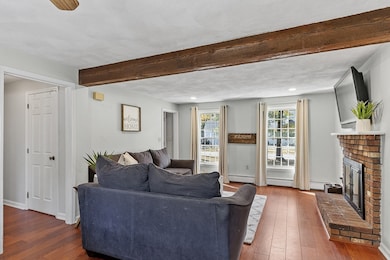4 Gately Ave Hudson, MA 01749
Lake Boon NeighborhoodEstimated payment $4,373/month
Highlights
- Golf Course Community
- Colonial Architecture
- Wood Flooring
- Community Stables
- Deck
- 1 Fireplace
About This Home
Welcome to 4 Gately Ave! This beautiful colonial sits in a charming neighborhood just steps from Lake Boon. The updated kitchen features granite countertops and a tiled backsplash, opening to a bright, fireplaced family and dining area with a slider to the back deck—perfect for entertaining. A first-floor office with a closet offers flexibility as an additional bedroom, plus convenient first-floor laundry. Upstairs, enjoy a spacious primary suite with walk-in closet and full bath, along with two additional bedrooms. The full basement offers plenty of storage. Recent updates include the furnace, oil tank, water heater, exterior paint and young roof and septic. Enjoy all that Lake Boon offers—swimming, boating, and paddle boarding—or explore nearby downtown Hudson and the Assabet Rail Trail. Great location near the Sudbury/Stow line. Don’t miss this wonderful home!
Home Details
Home Type
- Single Family
Est. Annual Taxes
- $8,206
Year Built
- Built in 1980
Lot Details
- 0.34 Acre Lot
- Level Lot
- Property is zoned SB
Parking
- 1 Car Attached Garage
- Driveway
- Open Parking
- Off-Street Parking
Home Design
- Colonial Architecture
- Frame Construction
- Shingle Roof
- Concrete Perimeter Foundation
Interior Spaces
- 1,816 Sq Ft Home
- 1 Fireplace
- Basement Fills Entire Space Under The House
- Washer and Electric Dryer Hookup
Kitchen
- Range
- Microwave
- Dishwasher
Flooring
- Wood
- Carpet
- Tile
Bedrooms and Bathrooms
- 3 Bedrooms
Schools
- Forest Ave Elementary School
- Quinn Middle School
- Hudson High School
Utilities
- No Cooling
- 2 Heating Zones
- Heating System Uses Oil
- Baseboard Heating
- 200+ Amp Service
- Private Water Source
- Water Heater
- Private Sewer
Additional Features
- Energy-Efficient Thermostat
- Deck
- Property is near schools
Listing and Financial Details
- Assessor Parcel Number 541926
Community Details
Overview
- No Home Owners Association
Amenities
- Shops
- Coin Laundry
Recreation
- Golf Course Community
- Tennis Courts
- Park
- Community Stables
- Jogging Path
- Bike Trail
Map
Home Values in the Area
Average Home Value in this Area
Tax History
| Year | Tax Paid | Tax Assessment Tax Assessment Total Assessment is a certain percentage of the fair market value that is determined by local assessors to be the total taxable value of land and additions on the property. | Land | Improvement |
|---|---|---|---|---|
| 2025 | $8,206 | $591,200 | $219,800 | $371,400 |
| 2024 | $7,997 | $571,200 | $199,800 | $371,400 |
| 2023 | $7,223 | $494,700 | $192,000 | $302,700 |
| 2022 | $6,753 | $425,800 | $174,600 | $251,200 |
| 2021 | $6,799 | $389,400 | $166,400 | $223,000 |
| 2020 | $6,677 | $402,000 | $163,100 | $238,900 |
| 2019 | $5,971 | $373,600 | $163,100 | $210,500 |
| 2018 | $6,090 | $348,000 | $148,800 | $199,200 |
| 2017 | $5,803 | $331,600 | $141,800 | $189,800 |
| 2016 | $5,439 | $314,600 | $141,800 | $172,800 |
| 2015 | $5,385 | $311,800 | $141,800 | $170,000 |
| 2014 | $5,125 | $294,200 | $124,200 | $170,000 |
Property History
| Date | Event | Price | List to Sale | Price per Sq Ft | Prior Sale |
|---|---|---|---|---|---|
| 11/14/2025 11/14/25 | Pending | -- | -- | -- | |
| 10/08/2025 10/08/25 | For Sale | $699,900 | +68.4% | $385 / Sq Ft | |
| 06/30/2016 06/30/16 | Sold | $415,500 | +3.9% | $229 / Sq Ft | View Prior Sale |
| 04/05/2016 04/05/16 | Pending | -- | -- | -- | |
| 03/30/2016 03/30/16 | For Sale | $399,900 | -- | $220 / Sq Ft |
Purchase History
| Date | Type | Sale Price | Title Company |
|---|---|---|---|
| Deed | $415,500 | -- | |
| Quit Claim Deed | $415,500 | -- | |
| Deed | $410,000 | -- | |
| Deed | $410,000 | -- | |
| Deed | $178,500 | -- |
Mortgage History
| Date | Status | Loan Amount | Loan Type |
|---|---|---|---|
| Open | $373,950 | New Conventional | |
| Closed | $373,950 | New Conventional | |
| Previous Owner | $313,100 | No Value Available | |
| Previous Owner | $328,000 | Purchase Money Mortgage |
Source: MLS Property Information Network (MLS PIN)
MLS Number: 73441466
APN: HUDS-000036-000000-000060
- 1 Town Line Rd
- 1 Town Line Rd Unit 18
- Stockbridge South Shore Plan at Lakemont by Toll Brothers
- 3 Town Line Rd Unit 17
- 8 Town Line Rd Unit 4
- 10 Old County Rd Unit 19
- 10 Town Line Rd Unit 5
- 3 Shore Line Dr Unit 15
- 14 Old County Rd Unit 21
- 12 Town Line Rd Unit 6
- 8 Shoreline Dr Unit 11
- 10 Shoreline Dr Unit 12
- 786 Main St
- 788 Main St
- 51 Hale Rd
- 0 Worcester Ave
- 33 Whispering Way
- 210 Barton Rd
- 3 Stonehill Rd
- 618 Sudbury St
