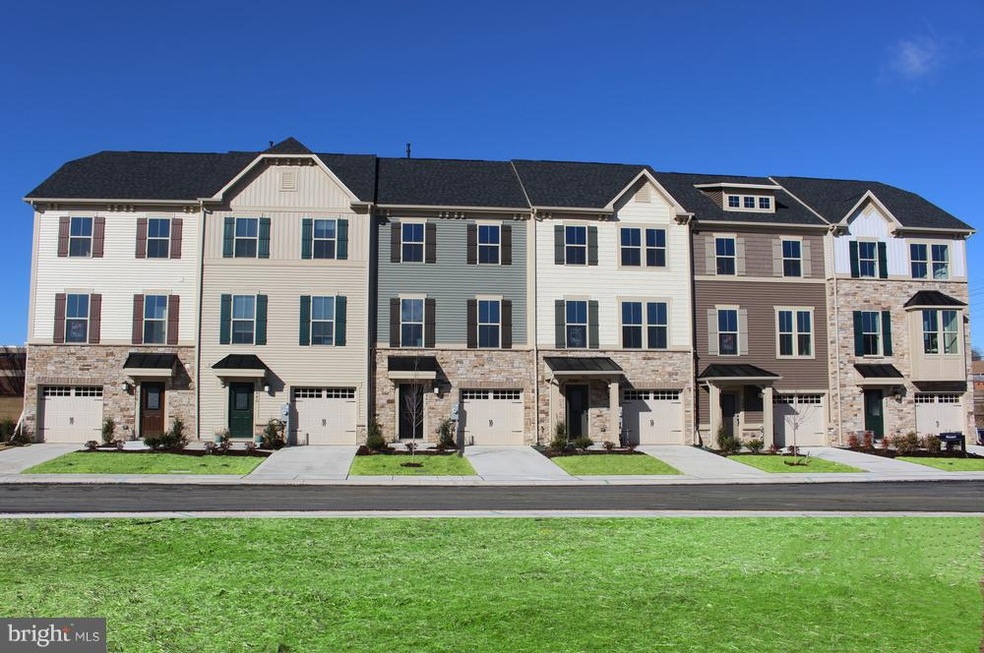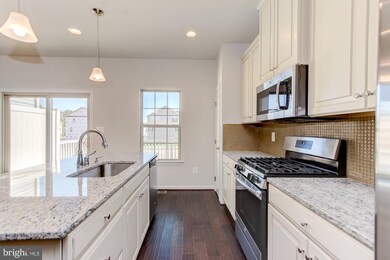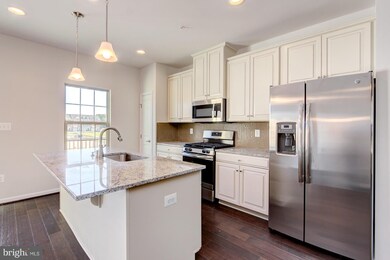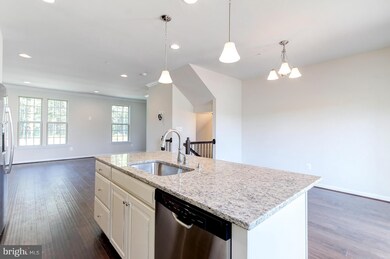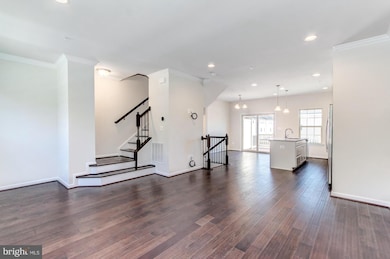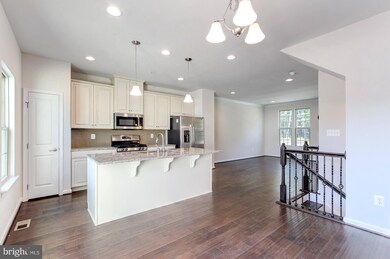
4 Gates Mill Ct Halethorpe, MD 21227
Highlights
- New Construction
- Open Floorplan
- Upgraded Countertops
- Gourmet Country Kitchen
- Colonial Architecture
- Game Room
About This Home
As of July 2023To be built Beethoven at Highgate Village. Luxury Townhomes to be built to your specifications in Highgate Village, a planned community in Halethorpe offering 1 car garage & non-garage 3-story townhomes. Available with up to 4 bedrooms & 3.5 baths, each includes features such as Kitchen Island & Granite tops, all close to transit and shopping. Images shown are representative only. Other home sites available. Model Hours: Mon 1pm-5pm, Tue-Fri 11am-5pm, Sat/Sun 12pm-5pm. Ask Sales Rep about current incentives.
Townhouse Details
Home Type
- Townhome
Est. Annual Taxes
- $4,452
Year Built
- Built in 2019 | New Construction
HOA Fees
- $39 Monthly HOA Fees
Parking
- 1 Car Attached Garage
- Front Facing Garage
- Garage Door Opener
- Driveway
Home Design
- Colonial Architecture
- Slab Foundation
- Asphalt Roof
- Vinyl Siding
Interior Spaces
- Property has 3 Levels
- Open Floorplan
- Tray Ceiling
- Recessed Lighting
- Double Pane Windows
- Low Emissivity Windows
- Vinyl Clad Windows
- Insulated Windows
- Casement Windows
- Window Screens
- Sliding Doors
- Insulated Doors
- Entrance Foyer
- Living Room
- Combination Kitchen and Dining Room
- Game Room
Kitchen
- Gourmet Country Kitchen
- Electric Oven or Range
- Self-Cleaning Oven
- Stove
- Microwave
- ENERGY STAR Qualified Refrigerator
- Ice Maker
- ENERGY STAR Qualified Dishwasher
- Kitchen Island
- Upgraded Countertops
- Disposal
Flooring
- Carpet
- Laminate
- Ceramic Tile
Bedrooms and Bathrooms
- 3 Bedrooms
- En-Suite Primary Bedroom
- En-Suite Bathroom
- Walk-In Closet
- Bathtub with Shower
Laundry
- Laundry Room
- Laundry on upper level
- Washer and Dryer Hookup
Finished Basement
- Heated Basement
- Walk-Out Basement
- Front and Rear Basement Entry
- Sump Pump
- Rough-In Basement Bathroom
- Natural lighting in basement
Home Security
Eco-Friendly Details
- Energy-Efficient Construction
- Energy-Efficient HVAC
- Energy-Efficient Lighting
Utilities
- 90% Forced Air Heating and Cooling System
- Vented Exhaust Fan
- Programmable Thermostat
- Tankless Water Heater
- Natural Gas Water Heater
- Cable TV Available
Additional Features
- Doors with lever handles
- 1,568 Sq Ft Lot
Listing and Financial Details
- Tax Lot BLWH40052B
Community Details
Overview
- Built by RYAN HOMES
- Highgate Village Subdivision, Beethoven Floorplan
Security
- Carbon Monoxide Detectors
- Fire and Smoke Detector
- Fire Sprinkler System
Ownership History
Purchase Details
Home Financials for this Owner
Home Financials are based on the most recent Mortgage that was taken out on this home.Purchase Details
Home Financials for this Owner
Home Financials are based on the most recent Mortgage that was taken out on this home.Purchase Details
Purchase Details
Home Financials for this Owner
Home Financials are based on the most recent Mortgage that was taken out on this home.Similar Homes in the area
Home Values in the Area
Average Home Value in this Area
Purchase History
| Date | Type | Sale Price | Title Company |
|---|---|---|---|
| Deed | $425,000 | First Equity Title | |
| Deed | $319,905 | Stewart Title Guaranty Co | |
| Deed | $468,840 | Nvr Settlement Services Inc | |
| Deed | $3,720,000 | Continental Title Group |
Mortgage History
| Date | Status | Loan Amount | Loan Type |
|---|---|---|---|
| Open | $340,000 | New Conventional | |
| Previous Owner | $254,000 | New Conventional | |
| Previous Owner | $245,335 | New Conventional | |
| Previous Owner | $976,494 | Unknown |
Property History
| Date | Event | Price | Change | Sq Ft Price |
|---|---|---|---|---|
| 07/24/2023 07/24/23 | Sold | $425,000 | +6.3% | $239 / Sq Ft |
| 06/25/2023 06/25/23 | Pending | -- | -- | -- |
| 06/22/2023 06/22/23 | For Sale | $399,900 | +25.0% | $225 / Sq Ft |
| 06/14/2019 06/14/19 | Sold | $319,905 | +0.2% | $187 / Sq Ft |
| 02/14/2019 02/14/19 | Pending | -- | -- | -- |
| 02/14/2019 02/14/19 | For Sale | $319,335 | -- | $187 / Sq Ft |
Tax History Compared to Growth
Tax History
| Year | Tax Paid | Tax Assessment Tax Assessment Total Assessment is a certain percentage of the fair market value that is determined by local assessors to be the total taxable value of land and additions on the property. | Land | Improvement |
|---|---|---|---|---|
| 2024 | $4,452 | $303,700 | $90,000 | $213,700 |
| 2023 | $1,597 | $300,800 | $0 | $0 |
| 2022 | $4,342 | $297,900 | $0 | $0 |
| 2021 | $3,225 | $295,000 | $90,000 | $205,000 |
| 2020 | $4,005 | $286,800 | $0 | $0 |
| 2019 | $91 | $7,500 | $7,500 | $0 |
| 2018 | $371 | $7,500 | $7,500 | $0 |
| 2017 | $90 | $7,500 | $0 | $0 |
| 2016 | $120 | $7,500 | $0 | $0 |
| 2015 | $120 | $7,500 | $0 | $0 |
| 2014 | $120 | $7,500 | $0 | $0 |
Agents Affiliated with this Home
-
Ryan Casey

Seller's Agent in 2023
Ryan Casey
Cummings & Co Realtors
(410) 746-0712
1 in this area
59 Total Sales
-
Matthew Zielinski

Buyer's Agent in 2023
Matthew Zielinski
Cummings & Co. Realtors
(443) 864-8922
4 in this area
83 Total Sales
-
Eva Daniels

Seller's Agent in 2019
Eva Daniels
The KW Collective
(410) 984-0888
1 in this area
3,924 Total Sales
Map
Source: Bright MLS
MLS Number: MDBC431858
APN: 13-2300009639
- 1805 Wind Gate Rd
- 4943 Cedar Ave
- 1602 S Rolling Rd
- 1011 Francis Ave
- 0 Rolling Rd
- 16 Deer Run Ct Unit A
- 20 Deer Run Ct Unit D
- 1216 Francis Ave
- 1129 Kelfield Dr
- 4624 Magnolia Ave
- 34 Ingate Terrace
- 1722 Selma Ave
- 1101 Furnace Rd
- 4606 Ridge Ave
- 1152 Elm Rd
- 1707 Arbutus Ave
- 1075 Elm Rd
- 0 Belarre Ave
- 1086 Elm Rd
- 1060 Elm Rd
