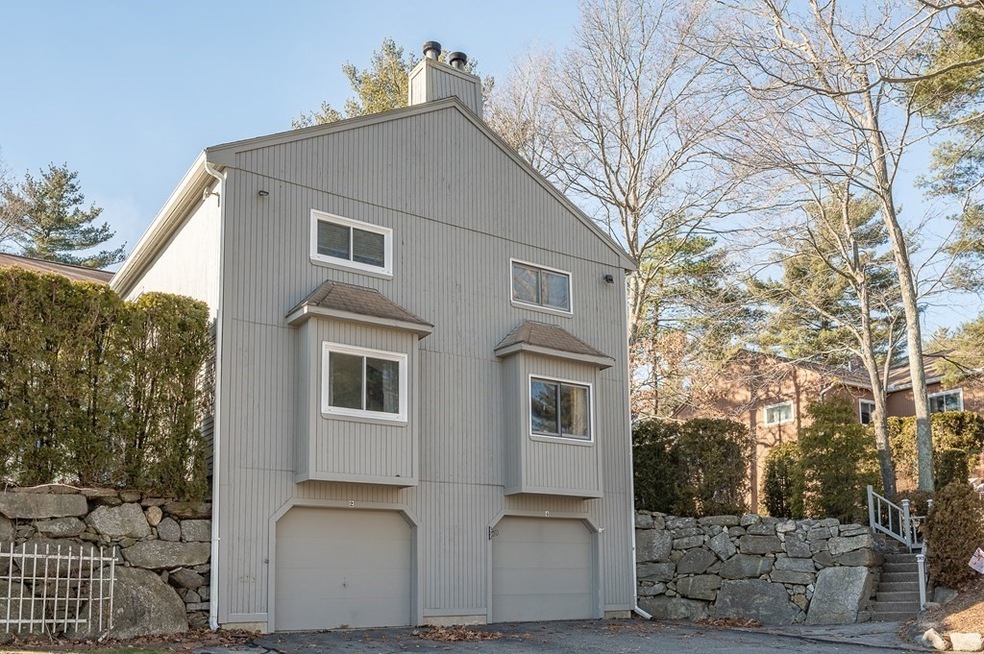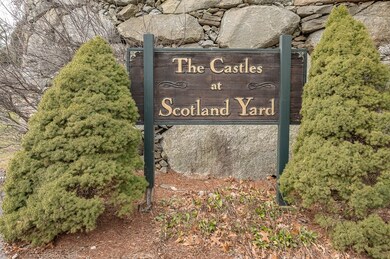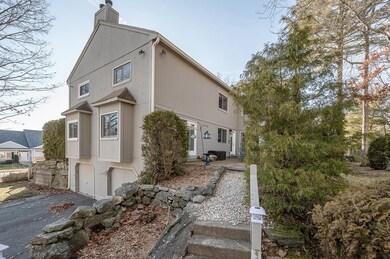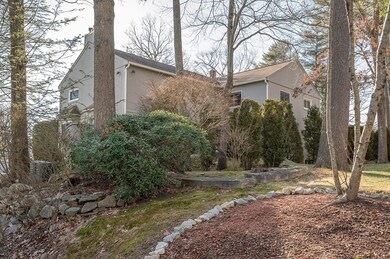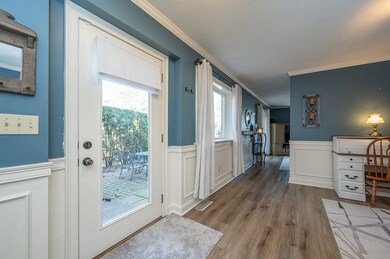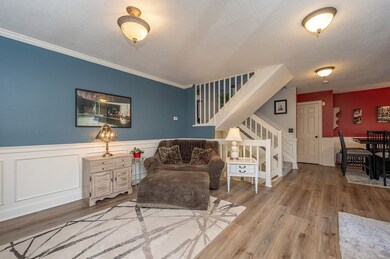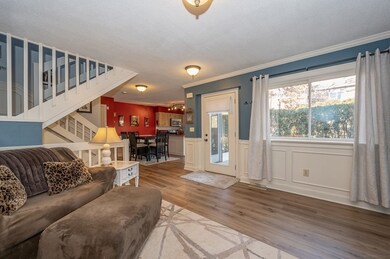
4 Gentry Ln Uxbridge, MA 01569
Highlights
- Golf Course Community
- Open Floorplan
- Vaulted Ceiling
- Community Stables
- Landscaped Professionally
- Wood Flooring
About This Home
As of May 2024OPEN HOUSE CANCELLED - OFFER ACCEPTED Make this Beautiful, highly sought out condo your new residence. Welcome to The Castles at Scotland Yard offering gorgeous park like grounds and easy highway access. This unit offers 2/3 bdrms, 2.5 baths & 2-car Gar. Open Floor Plan on the main level w/fireplaced Living Rm, Cabinet packed Kitchen & Dining Rooms that all step outside to a private brick patio surrounded by mature landscaping, great for entertaining or to just sit and relax. Upstairs features 2 spacious bedrooms w/vaulted ceilings and private bathrooms & loaded with closet space. The lower level has a finished bedroom/office, multi purpose uses w/storage, W/D & direct access to the garage. Town Water/Sewer, Gas Heat & Cooking, Central Air, Wainscoting, Crown Moldings, New Flooring 1st flr & stairs & freshly painted making this unit MOVE-IN READY! Great location just minutes to 146, Pike, Worcester, Providence, close to bike path, Downtown, and much more!
Co-Listed By
Victor Rosas
ERA Key Realty Services- Milf
Townhouse Details
Home Type
- Townhome
Est. Annual Taxes
- $3,900
Year Built
- Built in 1986
HOA Fees
- $346 Monthly HOA Fees
Parking
- 2 Car Attached Garage
- Tuck Under Parking
- Open Parking
- Off-Street Parking
Home Design
- Shingle Roof
- Stone
Interior Spaces
- 1,913 Sq Ft Home
- 3-Story Property
- Open Floorplan
- Crown Molding
- Wainscoting
- Vaulted Ceiling
- Light Fixtures
- Insulated Windows
- Insulated Doors
- Living Room with Fireplace
- Home Security System
- Dryer
Kitchen
- Range
- Microwave
- Dishwasher
- Stainless Steel Appliances
- Kitchen Island
Flooring
- Wood
- Wall to Wall Carpet
- Tile
- Vinyl
Bedrooms and Bathrooms
- 2 Bedrooms
- Primary bedroom located on second floor
- Walk-In Closet
Basement
- Exterior Basement Entry
- Laundry in Basement
Schools
- Taft Elementary School
- Whitin Middle School
- Uxbridge High School
Utilities
- Forced Air Heating and Cooling System
- 1 Cooling Zone
- 1 Heating Zone
- Heating System Uses Natural Gas
- Natural Gas Connected
- Gas Water Heater
Additional Features
- Patio
- Landscaped Professionally
Listing and Financial Details
- Assessor Parcel Number 3485673
Community Details
Overview
- Association fees include insurance, maintenance structure, road maintenance, ground maintenance, snow removal, trash
- 120 Units
- Castles At Scotland Yard Community
Amenities
- Shops
Recreation
- Golf Course Community
- Community Stables
- Jogging Path
- Bike Trail
Pet Policy
- Call for details about the types of pets allowed
Ownership History
Purchase Details
Home Financials for this Owner
Home Financials are based on the most recent Mortgage that was taken out on this home.Purchase Details
Home Financials for this Owner
Home Financials are based on the most recent Mortgage that was taken out on this home.Purchase Details
Home Financials for this Owner
Home Financials are based on the most recent Mortgage that was taken out on this home.Purchase Details
Home Financials for this Owner
Home Financials are based on the most recent Mortgage that was taken out on this home.Purchase Details
Similar Homes in Uxbridge, MA
Home Values in the Area
Average Home Value in this Area
Purchase History
| Date | Type | Sale Price | Title Company |
|---|---|---|---|
| Condominium Deed | $342,000 | None Available | |
| Condominium Deed | $342,000 | None Available | |
| Not Resolvable | $191,000 | -- | |
| Not Resolvable | $180,000 | -- | |
| Not Resolvable | $180,000 | -- | |
| Deed | $107,000 | -- | |
| Deed | $107,000 | -- | |
| Deed | $127,990 | -- |
Mortgage History
| Date | Status | Loan Amount | Loan Type |
|---|---|---|---|
| Open | $300,000 | Purchase Money Mortgage | |
| Closed | $300,000 | Purchase Money Mortgage | |
| Closed | $273,600 | Purchase Money Mortgage | |
| Previous Owner | $15,000 | Unknown | |
| Previous Owner | $95,000 | New Conventional | |
| Previous Owner | $144,000 | New Conventional | |
| Previous Owner | $200,000 | No Value Available | |
| Previous Owner | $72,000 | Purchase Money Mortgage |
Property History
| Date | Event | Price | Change | Sq Ft Price |
|---|---|---|---|---|
| 05/20/2024 05/20/24 | Sold | $375,000 | +1.6% | $196 / Sq Ft |
| 03/12/2024 03/12/24 | Pending | -- | -- | -- |
| 03/05/2024 03/05/24 | For Sale | $369,000 | +7.9% | $193 / Sq Ft |
| 03/31/2023 03/31/23 | Sold | $342,000 | +8.6% | $179 / Sq Ft |
| 02/04/2023 02/04/23 | Pending | -- | -- | -- |
| 02/01/2023 02/01/23 | For Sale | $314,900 | +64.9% | $165 / Sq Ft |
| 10/10/2014 10/10/14 | Sold | $191,000 | +0.6% | $114 / Sq Ft |
| 09/30/2014 09/30/14 | Pending | -- | -- | -- |
| 09/01/2014 09/01/14 | For Sale | $189,900 | +5.5% | $114 / Sq Ft |
| 07/26/2013 07/26/13 | Sold | $180,000 | -5.3% | $109 / Sq Ft |
| 05/24/2013 05/24/13 | Pending | -- | -- | -- |
| 05/16/2013 05/16/13 | Price Changed | $190,000 | -2.6% | $115 / Sq Ft |
| 05/15/2013 05/15/13 | Price Changed | $195,000 | -4.9% | $118 / Sq Ft |
| 04/19/2013 04/19/13 | For Sale | $205,000 | -- | $124 / Sq Ft |
Tax History Compared to Growth
Tax History
| Year | Tax Paid | Tax Assessment Tax Assessment Total Assessment is a certain percentage of the fair market value that is determined by local assessors to be the total taxable value of land and additions on the property. | Land | Improvement |
|---|---|---|---|---|
| 2025 | $44 | $337,800 | $0 | $337,800 |
| 2024 | $4,353 | $336,900 | $0 | $336,900 |
| 2023 | $3,900 | $279,600 | $0 | $279,600 |
| 2022 | $3,428 | $226,100 | $0 | $226,100 |
| 2021 | $3,621 | $228,900 | $0 | $228,900 |
| 2020 | $3,813 | $227,800 | $0 | $227,800 |
| 2019 | $3,593 | $207,100 | $0 | $207,100 |
| 2018 | $3,722 | $216,800 | $0 | $216,800 |
| 2017 | $3,138 | $185,000 | $0 | $185,000 |
| 2016 | $3,163 | $180,000 | $0 | $180,000 |
| 2015 | $3,054 | $175,500 | $0 | $175,500 |
Agents Affiliated with this Home
-

Seller's Agent in 2024
Gian-Paul Sanseverino
Coldwell Banker Realty - Lexington
(617) 816-1163
1 in this area
30 Total Sales
-

Buyer's Agent in 2024
Jean Grota
RE/MAX
(508) 714-9180
5 in this area
53 Total Sales
-

Seller's Agent in 2023
Kim Poirier
ERA Key Realty Services- Milf
(508) 473-9000
13 in this area
112 Total Sales
-
V
Seller Co-Listing Agent in 2023
Victor Rosas
ERA Key Realty Services- Milf
-
S
Buyer's Agent in 2023
Susan Taft
Century 21 Custom Home Realty
(774) 551-6605
1 in this area
7 Total Sales
-

Seller's Agent in 2014
Bob Carey
Carey Realty Group, Inc.
(774) 306-1342
3 in this area
71 Total Sales
Map
Source: MLS Property Information Network (MLS PIN)
MLS Number: 73075247
APN: UXBR-000290-002234-000016C
- 14 Duchess Path Unit 14
- 5 Loyalist Dr
- 15 Loyalist Dr Unit 15B
- 95 High St Unit F
- 24 Road Ahr
- 346 Millville Rd
- 255 High St
- 68 S Main St
- 1 Carpenter Terrace
- 128 Mantell Rd
- 122 Mantell Rd
- 146 Hunter Rd
- 21 Marywood St
- 106 Mantell Rd
- 97 Mantell Rd
- 88 Mantell Rd
- 35 Andrews Dr Unit 35
- 35 Andrews Dr
- 46 Capron St
- 77 Cross St Unit 77
