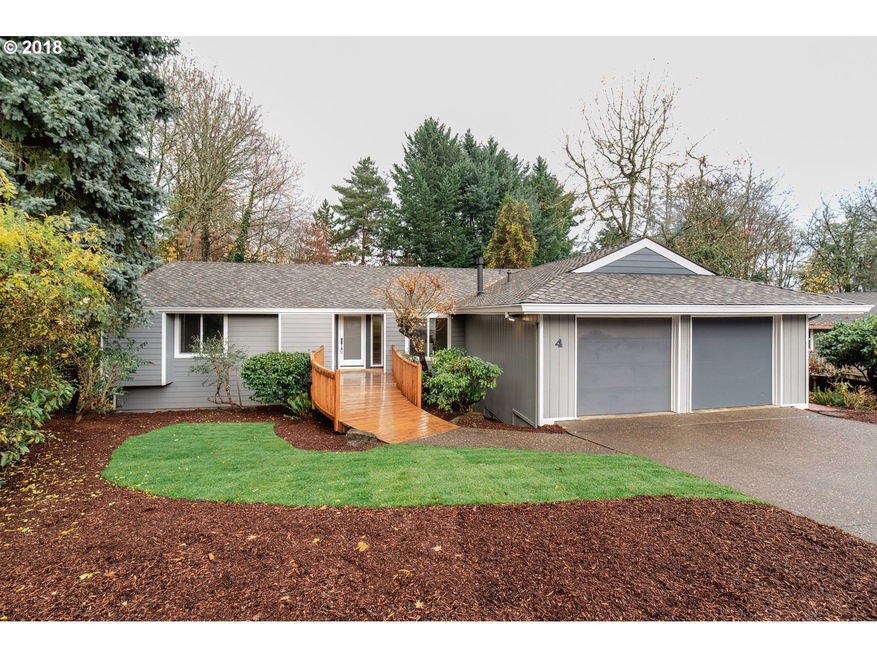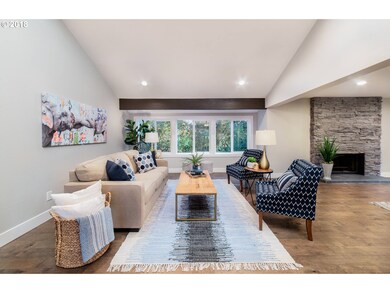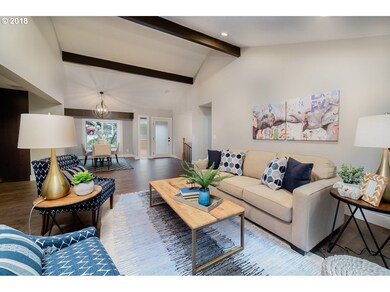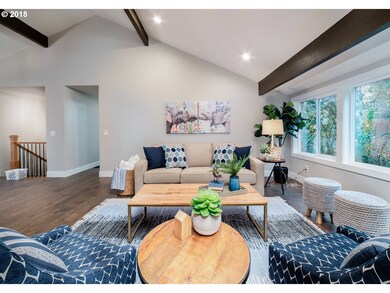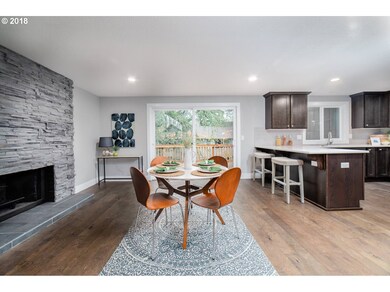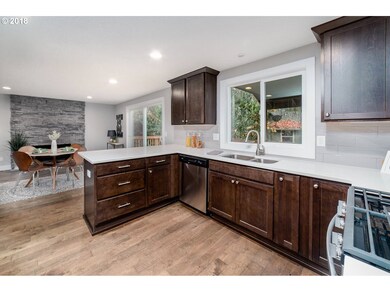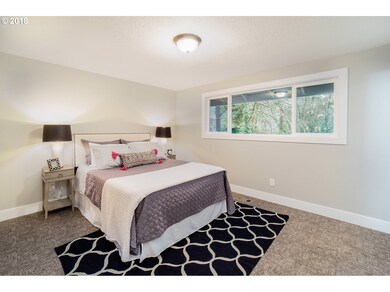
$789,000
- 5 Beds
- 3.5 Baths
- 2,585 Sq Ft
- 89 Tanglewood Dr
- Lake Oswego, OR
Open House Cancelled - 6/14. This exceptional home in the heart of Mt. Park offers a spacious 0.24-acre lot and direct access to the neighborhood’s serene trail system. Surrounded by mature landscaping, this property offers a sense of privacy while being minutes from it all. The flexible tri-level layout includes five generously sized bedrooms and three and a half bathrooms. The daylight basement
Calisa Reis Cascade Hasson Sotheby's International Realty
