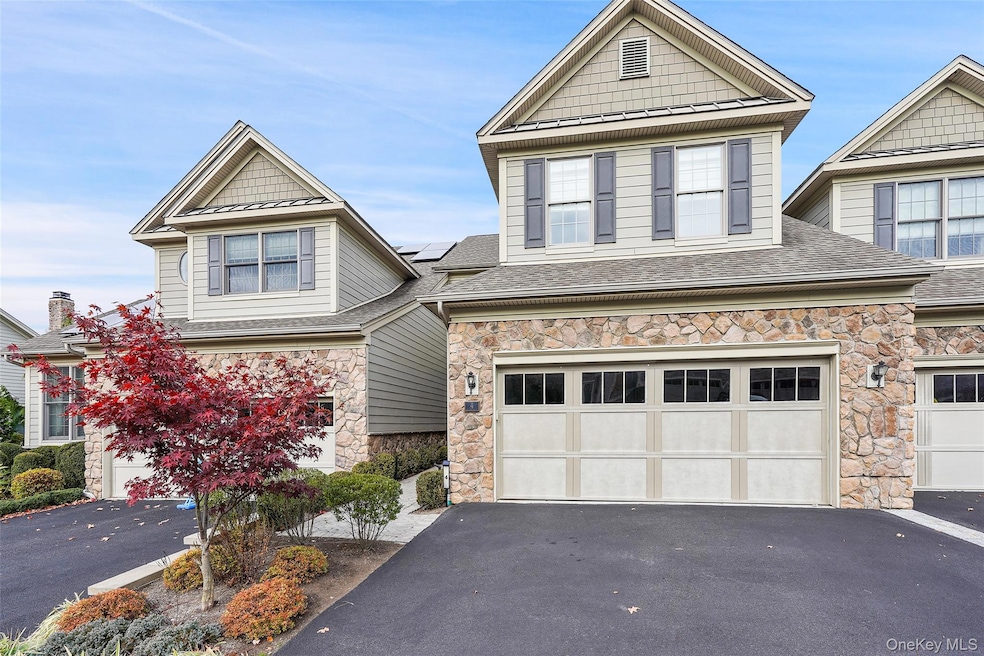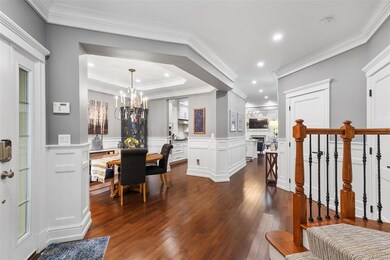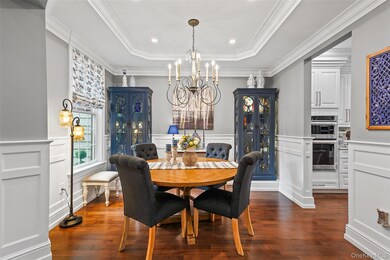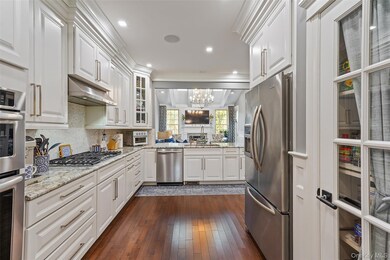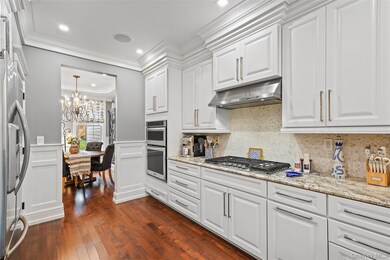4 Goldman Ct Cortlandt, NY 10567
Highlights
- Open Floorplan
- Carriage House
- Cathedral Ceiling
- Furnace Woods Elementary School Rated A-
- Clubhouse
- Wood Flooring
About This Home
Elegance And Luxury Are What Comes To Mind When You Arrive At Valeria! This Historic Community Is One Of Westchester's Best Kept Secrets. A Carriage Style Home Is Nestled On 698 Acres Of Preserved Land. The Onsite Amenities Include A Landmark Clubhouse With Swimming Pool, Fitness Center, Tennis/Pickelball Courts, Scenic Walking Trails And A 43 Acre Lake, Making This A Luxurious Retreat!!! Upon Entering 4 Goldman Court, You Are Greeted By A Large Entry Foyer & Dining Room Which Flows Effortlessly Into The Chef's Kitchen Boasting Stainless Steel Appliances & Elegant Granite Countertops With Floor To Ceiling Cabinetry. The Vaulted Living Room, With A Beautiful Gas Fireplace, Creates An Open & Inviting Atmosphere Ideal For Family Life & Social Interactions. The Convenient Main Level Primary Bedroom Suite, Half Bathroom And Laundry Room Round Out The First Floor. The Upper Level Boasts A Bedroom, A Spacious Office With Gorgeous Built-Ins, A Full Bath And An Ample Den With Vaulted Ceilings And Skylights!! The Finished Basement Is Like A Separate Apartment On It's Own, Making The Space Perfect For Multigenerational Living. Complete With A Bedroom, Full Bathroom, Kitchen, 2nd Laundry Room And Living Room Making It Perfect For Anyone. The Thoughtful Layout Of The Home Ensures That Every Square Foot Is Utilized Efficiently, Providing Ample Space For Relaxation & Entertainment. 4 Goldman Court Is More Than Just A Home, It's A Sanctuary That Embodies The Principles Of Luxury Living. With It's Spacious Layout, Stunning Amenities & Tranquil Surroundings, This Carriage House Offers An Unparalleled Lifestyle Within One Of Westchester's Best Kept Secrets. Whether One Is Looking For A Family Residence Or A Luxurious Retreat, 4 Goldman Court Promises To Deliver An Exceptional Living Experience That Combines Elegance, Comfort & Community. The Town Home Is Offered Furnished Or Unfurnished.
Listing Agent
Coldwell Banker Realty Brokerage Phone: 914-245-3400 License #40DA1150648 Listed on: 11/20/2025

Home Details
Home Type
- Single Family
Est. Annual Taxes
- $18,960
Year Built
- Built in 2016
HOA Fees
- $524 Monthly HOA Fees
Parking
- 2 Car Attached Garage
- Garage Door Opener
- Driveway
Home Design
- Carriage House
- Frame Construction
- Stone Siding
- HardiePlank Type
Interior Spaces
- 3,200 Sq Ft Home
- 3-Story Property
- Open Floorplan
- Furnished
- Beamed Ceilings
- Cathedral Ceiling
- Chandelier
- Gas Fireplace
- Window Screens
- Living Room with Fireplace
- Formal Dining Room
- Wood Flooring
- Unfinished Basement
- Basement Fills Entire Space Under The House
- Home Security System
Kitchen
- Cooktop
- Microwave
- Dishwasher
- Granite Countertops
Bedrooms and Bathrooms
- 2 Bedrooms
- Main Floor Bedroom
- En-Suite Primary Bedroom
- Walk-In Closet
Laundry
- Laundry Room
- Dryer
- Washer
Schools
- Furnace Woods Elementary School
- Blue Mountain Middle School
- Hendrick Hudson High School
Utilities
- Forced Air Heating and Cooling System
- Heating System Uses Natural Gas
- Gas Water Heater
Additional Features
- Patio
- 3,049 Sq Ft Lot
Listing and Financial Details
- Rent includes association fees, grounds care, sewer, snow removal, trash collection
- 12-Month Minimum Lease Term
- Legal Lot and Block 11 / 1
- Assessor Parcel Number 2289-045-019-00001-000-0001-11
Community Details
Overview
- Association fees include common area maintenance, snow removal, trash
Amenities
- Clubhouse
Recreation
- Tennis Courts
- Community Pool
Pet Policy
- Pet Size Limit
- Dogs and Cats Allowed
- Breed Restrictions
Map
Source: OneKey® MLS
MLS Number: 932873
APN: 2289-045-019-00001-000-0001-11
- 226 Furnace Dock Rd
- 341 Furnace Dock Rd Unit 35
- 341 Furnace Dock Rd Unit 5
- 341 Furnace Dock Rd Unit 30
- 341 Furnace Dock Rd Unit 50
- 17 Deforest Dr
- 65 Furnace Brook Dr
- 270 Furnace Dock Rd
- 12 Veronica Ct
- 2358 Maple Ave
- 42 Maple Moor Ln
- Lot 27 Cobblers Way
- 9 Flanders Ln
- 11 Flanders Ln
- 0 Maple Unit KEY897284
- 10 Wood Dale Ave
- Lot 7 Mountain Side Trail
- 9 William Puckey Dr
- 13 Cross Rd
- 36 Colabaugh Pond Rd
- 64 Furnace Woods Rd
- 9 Peter Beet Dr
- 2091 Maple Ave
- 4 Sonoma Rd
- 50 Bayberry Dr
- 21 Scenic Dr
- 22 Baltic Place
- 17 Scenic Dr
- 2130 Hunterbrook Rd
- 3208 Villa at the Woods
- 3983 Old Crompond Rd
- 4 Valley Trail
- 1701 Crompond Rd
- 1701 Crompond Rd Unit 6201
- 2-T Skytop Dr
- 275 Craft Ln
- 25 King St
- 7 Emerson Place
- 36 Welcher Ave
- 339 Washington St
