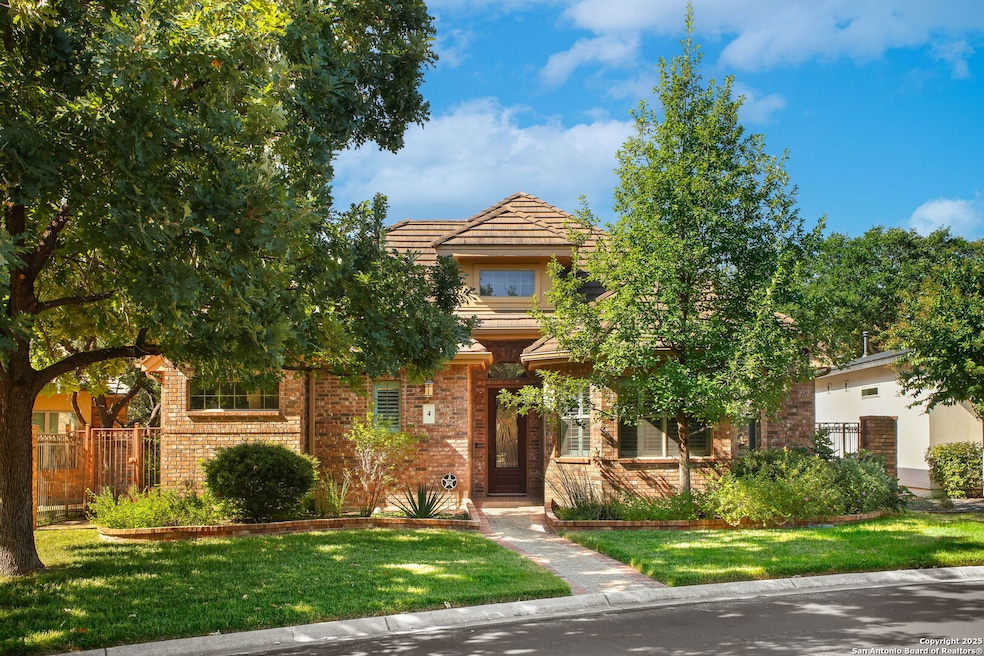
4 Grantham Glen San Antonio, TX 78257
Dominion NeighborhoodEstimated payment $6,389/month
Highlights
- Golf Course Community
- Custom Closet System
- Clubhouse
- Leon Springs Elementary School Rated A-
- Mature Trees
- Wood Flooring
About This Home
Experience the pinnacle of luxury living in the heart of San Antonio's prestigious Dominion community. Pristine and low maintenance, this single story home offers lots of natural light and an open floor plan perfect for entertaining. Upon entry, you're greeted by a sophisticated wet bar seamlessly connecting the kitchen and living area with a gas fireplace. This 3 bedroom home has a spaciouc island kitchen with gas cooking, built-in refrigerator, separate breakfast and dining room that boast a statement chandelier, and plantation shutters throughout. The Luxury master suite is a private retreat, offering a spa-like bath with dual vanities, custom accents and a large walk-in closet. The separate study has beveled glass French doors and hand scraped wood floors. Enjoy your coffee in the completely enclosed sunroom or you can step out to your covered patio perfect for unwinding. This home also offers a 2-car rear-entry garage for added convenience with plenty of additional parking. A perfect blend of timeless elegance and modern convenience, this home has it all and is an ideal lock-and-leave option. Enjoy close proximity to IH-10, The Rim, La Cantera, and 1604! Don't miss out on this exceptional value in The Dominion. Be sure to visit the Dominion Country Club to learn more about the memberships available.
Home Details
Home Type
- Single Family
Est. Annual Taxes
- $19,601
Year Built
- Built in 2008
Lot Details
- 8,233 Sq Ft Lot
- Wrought Iron Fence
- Sprinkler System
- Mature Trees
HOA Fees
- $295 Monthly HOA Fees
Home Design
- Brick Exterior Construction
- Slab Foundation
- Tile Roof
- Roof Vent Fans
- Radiant Barrier
- Masonry
Interior Spaces
- 2,808 Sq Ft Home
- Property has 1 Level
- Ceiling Fan
- Chandelier
- Gas Fireplace
- Double Pane Windows
- Low Emissivity Windows
- Plantation Shutters
- Living Room with Fireplace
Kitchen
- Eat-In Kitchen
- Walk-In Pantry
- Built-In Self-Cleaning Oven
- Gas Cooktop
- Down Draft Cooktop
- Microwave
- Ice Maker
- Dishwasher
- Solid Surface Countertops
- Disposal
Flooring
- Wood
- Ceramic Tile
Bedrooms and Bathrooms
- 3 Bedrooms
- Custom Closet System
- Walk-In Closet
- 2 Full Bathrooms
Laundry
- Laundry on main level
- Washer Hookup
Home Security
- Security System Owned
- Fire and Smoke Detector
Parking
- 2 Car Attached Garage
- Oversized Parking
- Garage Door Opener
Outdoor Features
- Enclosed Glass Porch
- Rain Gutters
Schools
- Leon Sprg Elementary School
- Rawlinson Middle School
- Clark High School
Utilities
- Central Heating and Cooling System
- Heating System Uses Natural Gas
- Programmable Thermostat
- Gas Water Heater
- Water Softener is Owned
- Private Sewer
- Cable TV Available
Listing and Financial Details
- Legal Lot and Block 48 / 28
- Assessor Parcel Number 163860280480
- Seller Concessions Not Offered
Community Details
Overview
- $300 HOA Transfer Fee
- Dominion HOA
- The Dominion Subdivision
- Mandatory home owners association
Amenities
- Clubhouse
Recreation
- Golf Course Community
- Tennis Courts
- Community Pool
- Park
Security
- Security Guard
- Controlled Access
Map
Home Values in the Area
Average Home Value in this Area
Tax History
| Year | Tax Paid | Tax Assessment Tax Assessment Total Assessment is a certain percentage of the fair market value that is determined by local assessors to be the total taxable value of land and additions on the property. | Land | Improvement |
|---|---|---|---|---|
| 2025 | $9,025 | $725,000 | $174,460 | $550,540 |
| 2024 | $9,025 | $725,000 | $174,460 | $550,540 |
| 2023 | $9,246 | $683,650 | $174,460 | $530,540 |
| 2022 | $15,385 | $621,500 | $139,620 | $494,380 |
| 2021 | $14,484 | $565,000 | $115,480 | $449,520 |
| 2020 | $13,435 | $515,000 | $115,480 | $399,520 |
| 2019 | $13,528 | $505,000 | $103,210 | $401,790 |
| 2018 | $13,322 | $497,000 | $103,210 | $393,790 |
| 2017 | $13,024 | $485,000 | $103,210 | $381,790 |
| 2016 | $12,760 | $475,160 | $81,790 | $393,370 |
| 2015 | $10,520 | $445,500 | $81,790 | $363,710 |
| 2014 | $10,520 | $430,000 | $0 | $0 |
Property History
| Date | Event | Price | Change | Sq Ft Price |
|---|---|---|---|---|
| 09/02/2025 09/02/25 | For Sale | $825,000 | -- | $294 / Sq Ft |
Purchase History
| Date | Type | Sale Price | Title Company |
|---|---|---|---|
| Warranty Deed | -- | First American Title | |
| Warranty Deed | -- | Dhi Title |
Similar Homes in the area
Source: San Antonio Board of REALTORS®
MLS Number: 1897304
APN: 16386-028-0480
- 17 Burnham Glen
- 7 Grantham Glen
- 32 Westcourt Ln
- 3 Rugby Ln
- 12 Grantham Glen
- 7 Saxby Glen
- 6 Montivillers
- 5 Montivillers
- 5 Liser Glen
- 4 Horns Cross
- 1 Westcourt Ln
- 106 Westcourt Ln
- 169 Westcourt Ln
- 17 Denbury Glen
- 24419 Cliff Line
- 7 Vineyard Dr
- 24619 Cliff Line
- 24627 Cliff Line
- 24527 Cliff Line
- 24606 Cliff Line
- 7 Saxby Glen
- 131 Westcourt Ln
- 12 Denbury Glen
- 7110 Hovingham
- 23910 W Interstate 10
- 7327 Hovingham
- 25226 Pat Pkwy
- 25406 Brewer Dr
- 6 Dominion Meadows
- 7831 Dunhill Coach
- 25051 W Interstate 10
- 6703 Abarth Ln
- 8018 Jalane Oaks
- 22118 Touring Ln
- 3 Byron Nelson
- 211 Aster Trail
- 7607 Presidio Creek
- 25002 Cooper Valley
- 7631 Presidio Creek
- 7619 Lost Creek Gap






